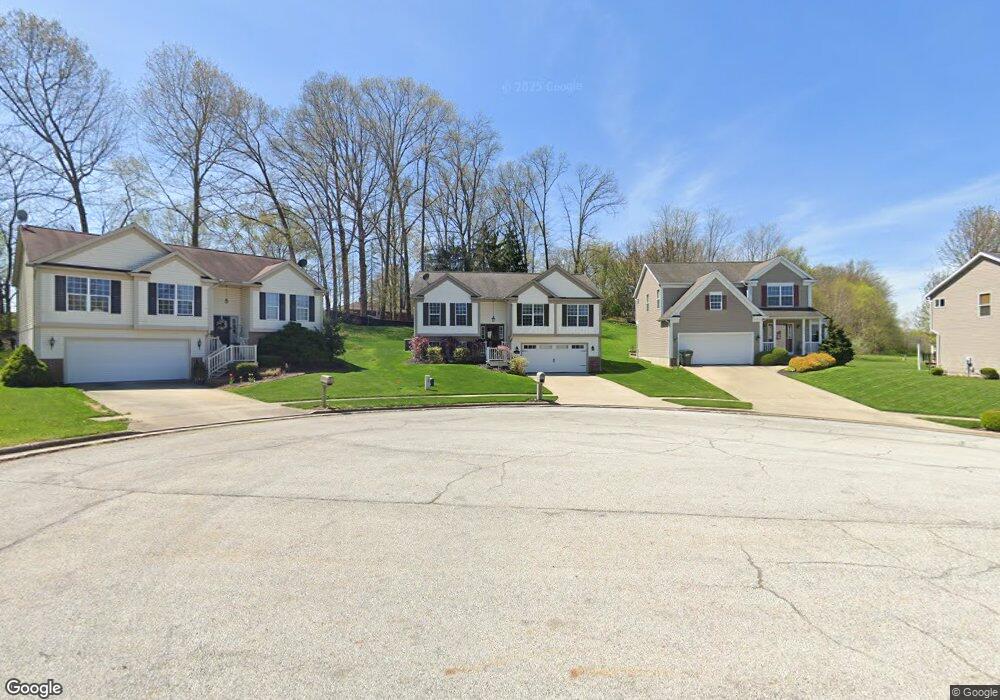Estimated Value: $242,000 - $342,000
3
Beds
2
Baths
1,723
Sq Ft
$170/Sq Ft
Est. Value
About This Home
This home is located at 1148 Eaton Dr, Akron, OH 44312 and is currently estimated at $292,465, approximately $169 per square foot. 1148 Eaton Dr is a home located in Summit County with nearby schools including Springfield High School and Summit Academy Akron Elementary School.
Ownership History
Date
Name
Owned For
Owner Type
Purchase Details
Closed on
Jul 10, 2024
Sold by
Myers Thomas J
Bought by
Myers Thomas J and Myers Mary Elizabeth
Current Estimated Value
Purchase Details
Closed on
Sep 29, 2009
Sold by
Mccroskey Paul G and Mccroskey Elizabeth A
Bought by
Myers Thomas J
Home Financials for this Owner
Home Financials are based on the most recent Mortgage that was taken out on this home.
Original Mortgage
$138,446
Interest Rate
5.19%
Mortgage Type
FHA
Purchase Details
Closed on
Jul 17, 2006
Sold by
Elson J Hershberger Construction Inc
Bought by
Mccroskey Ii Paul G and Mccroskey Elizabeth A
Home Financials for this Owner
Home Financials are based on the most recent Mortgage that was taken out on this home.
Original Mortgage
$100,000
Interest Rate
6.25%
Mortgage Type
Purchase Money Mortgage
Create a Home Valuation Report for This Property
The Home Valuation Report is an in-depth analysis detailing your home's value as well as a comparison with similar homes in the area
Home Values in the Area
Average Home Value in this Area
Purchase History
| Date | Buyer | Sale Price | Title Company |
|---|---|---|---|
| Myers Thomas J | -- | None Listed On Document | |
| Myers Thomas J | $141,000 | Abby Title | |
| Mccroskey Ii Paul G | $149,900 | First American Title Ins Co |
Source: Public Records
Mortgage History
| Date | Status | Borrower | Loan Amount |
|---|---|---|---|
| Previous Owner | Myers Thomas J | $138,446 | |
| Previous Owner | Mccroskey Ii Paul G | $100,000 |
Source: Public Records
Tax History Compared to Growth
Tax History
| Year | Tax Paid | Tax Assessment Tax Assessment Total Assessment is a certain percentage of the fair market value that is determined by local assessors to be the total taxable value of land and additions on the property. | Land | Improvement |
|---|---|---|---|---|
| 2025 | $3,569 | $71,859 | $17,301 | $54,558 |
| 2024 | $3,569 | $71,859 | $17,301 | $54,558 |
| 2023 | $3,569 | $71,859 | $17,301 | $54,558 |
| 2022 | $2,968 | $52,833 | $12,628 | $40,205 |
| 2021 | $2,997 | $52,833 | $12,628 | $40,205 |
| 2020 | $2,951 | $52,840 | $12,630 | $40,210 |
| 2019 | $3,145 | $52,000 | $12,000 | $40,000 |
| 2018 | $3,098 | $52,000 | $12,000 | $40,000 |
| 2017 | $2,774 | $52,000 | $12,000 | $40,000 |
| 2016 | $2,802 | $44,680 | $12,000 | $32,680 |
| 2015 | $2,774 | $44,680 | $12,000 | $32,680 |
| 2014 | $2,549 | $44,680 | $12,000 | $32,680 |
| 2013 | $2,605 | $45,360 | $12,000 | $33,360 |
Source: Public Records
Map
Nearby Homes
- Aruba Bay w/ Basement Plan at Hidden Lake Villages - Hidden Lakes Ranches
- Grand Bahama w/ Basement Plan at Hidden Lake Villages - Hidden Lakes Ranches
- Eden Cay w/ Basement Plan at Hidden Lake Villages - Hidden Lakes Ranches
- Grand Cayman w/ Basement Plan at Hidden Lake Villages - Hidden Lakes Ranches
- 3362 Brentwood Dr
- 3359 Brentwood Dr
- 1011 Sunrise Way
- 1002 Bookman Ave
- 3191 Castleton Ct
- 3134 Shelton Ct
- V/L Sanitarium Rd
- 1272 Portage Line Rd
- 1357 Cayuga Ave
- 170 Heartwood Dr
- 2851 Roanoke Ave
- 788 N Oakwood Dr
- 1605 Pawnee Blvd
- 1341 Valley Dr
- 2941 Old Home Rd
- 0 Martin Rd Unit 5159388
