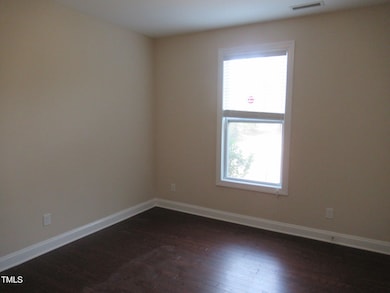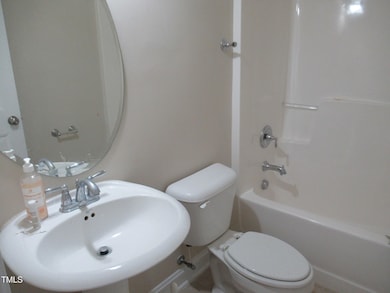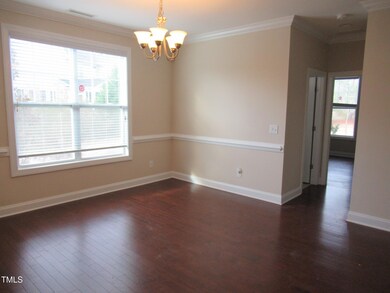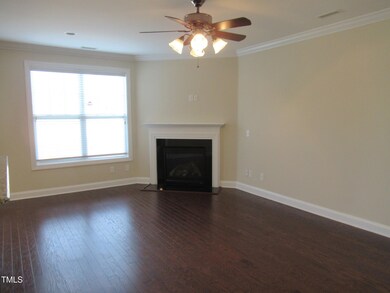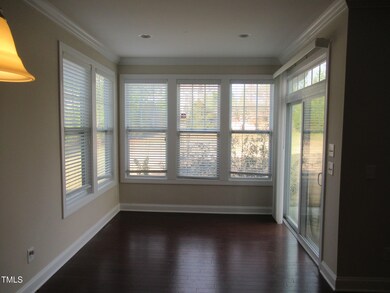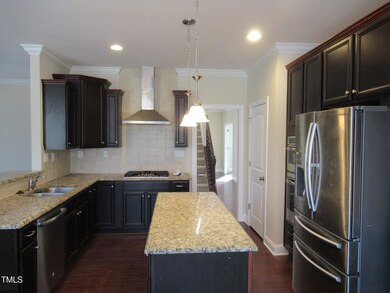1148 Holland Bend Dr Cary, NC 27519
Green Level Neighborhood
5
Beds
3
Baths
3,023
Sq Ft
8,276
Sq Ft Lot
Highlights
- Wood Flooring
- Fireplace
- Patio
- Mills Park Elementary School Rated A
- 2 Car Attached Garage
- Private Driveway
About This Home
Gorgeous 5 bedroom, 3 full bath home in Cary! First floor bedroom with full bathroom. Hardwoods throughout first level. Living room with gas fireplace. Separate dining room. Office. Eat in kitchen with SS appliances, granite countertops & tile backsplash. 2nd floor features primary suite with hardwood flooring! 3 more spacious bedrooms & a huge bonus room. 2 car garage. Nice patio & yard. Pool & park. Pets negotiable, sorry no cats.
Home Details
Home Type
- Single Family
Est. Annual Taxes
- $6,889
Year Built
- Built in 2014
Parking
- 2 Car Attached Garage
- Private Driveway
Interior Spaces
- 3,023 Sq Ft Home
- 2-Story Property
- Fireplace
- Washer and Gas Dryer Hookup
Kitchen
- Oven
- Gas Cooktop
- Microwave
- Dishwasher
Flooring
- Wood
- Carpet
Bedrooms and Bathrooms
- 5 Bedrooms
- 3 Full Bathrooms
Schools
- Wake County Schools Elementary And Middle School
- Wake County Schools High School
Additional Features
- Patio
- 8,276 Sq Ft Lot
Listing and Financial Details
- Security Deposit $3,200
- Property Available on 8/20/25
- Tenant pays for all utilities, electricity, gas, grounds care, pest control, sewer, trash collection, water, air and water filters
- The owner pays for association fees
- 12 Month Lease Term
- $90 Application Fee
Community Details
Overview
- Holland Farms Subdivision
Pet Policy
- Dogs Allowed
Map
Source: Doorify MLS
MLS Number: 10109710
APN: 0724.02-87-5191-000
Nearby Homes
- 2013 Austin Pond Dr
- 449 Christian Creek Place
- 413 Westfalen Dr
- 528 Bankhead Dr
- 1139 Grogans Mill Dr
- 317 Castle Rock Ln
- 2005 Mill Gate Ln
- 115 Ballyliffen Ln
- 933 Portstewart Dr Unit 933
- 415 Waterford Lake Dr Unit 415
- 412 Waterford Lake Dr Unit 412
- 146 Alamosa Place
- 735 Portstewart Dr Unit 735
- 734 Portstewart Dr Unit 734
- 636 Crooked Pine Dr
- 301 Crayton Oak Dr
- 322 Waterford Lake Dr
- 428 Holsten Bank Way
- 310 Alamosa Place
- 2712 Kempthorne Rd
- 1416 Sabino Dr
- 1020 Holland Bend Dr
- 804 Greystone Crest Way
- 105 Carolina Sky Place
- 533 Fumagalli Dr
- 321 Castle Rock Ln
- 403 Bent Tree Ln
- 115 Ballyliffen Ln
- 207 Alamosa Place
- 217 Alamosa Place
- 623 Waterford Lake Dr Unit 623
- 5508 Cary Glen Blvd
- 1003 Waterford Lake Dr
- 2806 Kempthorne Rd
- 530 Alden Bridge Dr
- 2900 Kempthorne Rd
- 224 Broadgait Brae Rd
- 651 Sealine Dr
- 1653 Cary Reserve Dr
- 6004 Fryars Gate Ct

