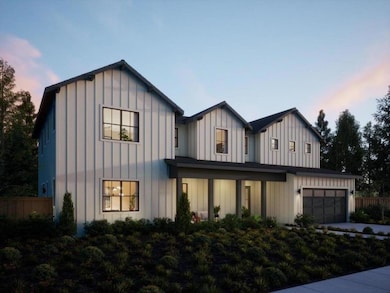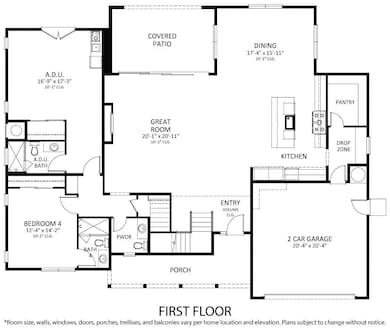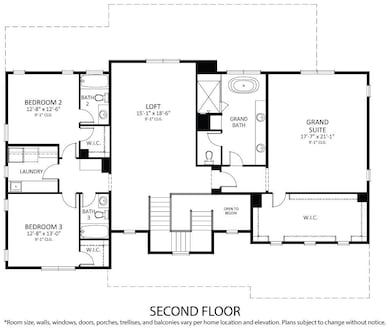
1148 Husted Ave San Jose, CA 95125
Willow Glen South-Lincoln Glen NeighborhoodEstimated payment $23,459/month
Highlights
- Primary Bedroom Suite
- Wood Flooring
- Farmhouse Style Home
- Schallenberger Elementary School Rated A-
- Main Floor Bedroom
- Solid Surface Bathroom Countertops
About This Home
Unique opportunity to unlock the advantages of buying an in-progress home by Thomas James Homes. With this purchase, enjoy preferred pricing, personalized design options, and more. Estimated home completion is Spring 2026. This 2-story Farmhouse-style home offers 5 bedrooms, 5.5 bathrooms, and a 2-car garage. Complete with its own professionally curated design package, this home features luxury finishes and impeccable built-ins throughout. The main floor includes a great room with fireplace and doors to a covered patio, a chef-inspired kitchen with island seating, walk-in pantry, and dining area. Also on the main level: a secondary bedroom with en suite bath and an ADU with kitchenette and full bath. Upstairs is an expansive loft, two secondary bedrooms with en suite baths, and a laundry room with sink and storage. The grand suite includes a walk-in closet and spa-like bath with soaking tub and walk-in shower. *Preliminary architecture shown is subject to change based on jurisdiction's design review process. Illustrative landscaping shown is generic and does not represent the landscaping proposed for this site. All imagery is representational and does not depict specific building, views or future architectural details.
Listing Agent
Thomas James Real Estate Services, Inc License #01708429 Listed on: 07/16/2025
Home Details
Home Type
- Single Family
Est. Annual Taxes
- $2,689
Year Built
- Built in 2025
Lot Details
- 9,675 Sq Ft Lot
- Property is Fully Fenced
- Wood Fence
- Sprinklers on Timer
- Drought Tolerant Landscaping
- Back Yard
- Zoning described as R1-8
Parking
- 2 Car Garage
- Electric Vehicle Home Charger
Home Design
- Home to be built
- Farmhouse Style Home
- Slab Foundation
- Wood Frame Construction
- Composition Roof
Interior Spaces
- 4,176 Sq Ft Home
- 2-Story Property
- Wired For Sound
- High Ceiling
- Double Pane Windows
- Great Room
- Living Room with Fireplace
- Dining Area
- Loft
- Neighborhood Views
Kitchen
- Open to Family Room
- Electric Oven
- Range Hood
- Microwave
- Freezer
- Ice Maker
- Dishwasher
- Kitchen Island
- Quartz Countertops
- Disposal
Flooring
- Wood
- Tile
Bedrooms and Bathrooms
- 5 Bedrooms
- Main Floor Bedroom
- Primary Bedroom Suite
- Walk-In Closet
- Bathroom on Main Level
- Solid Surface Bathroom Countertops
- Stone Countertops In Bathroom
- Dual Sinks
- Bathtub Includes Tile Surround
- Walk-in Shower
Laundry
- Laundry Room
- Laundry on upper level
Home Security
- Smart Home
- Fire and Smoke Detector
- Fire Sprinkler System
Eco-Friendly Details
- Energy-Efficient Insulation
Utilities
- Forced Air Zoned Cooling and Heating System
- Wood Insert Heater
- Vented Exhaust Fan
- Thermostat
- Separate Meters
Listing and Financial Details
- Assessor Parcel Number 439-35-042
Map
Home Values in the Area
Average Home Value in this Area
Tax History
| Year | Tax Paid | Tax Assessment Tax Assessment Total Assessment is a certain percentage of the fair market value that is determined by local assessors to be the total taxable value of land and additions on the property. | Land | Improvement |
|---|---|---|---|---|
| 2024 | $2,689 | $88,501 | $26,017 | $62,484 |
| 2023 | $2,689 | $86,766 | $25,507 | $61,259 |
| 2022 | $2,560 | $85,065 | $25,007 | $60,058 |
| 2021 | $2,446 | $83,398 | $24,517 | $58,881 |
| 2020 | $2,344 | $82,544 | $24,266 | $58,278 |
| 2019 | $2,266 | $80,927 | $23,791 | $57,136 |
| 2018 | $2,218 | $79,341 | $23,325 | $56,016 |
| 2017 | $2,186 | $77,786 | $22,868 | $54,918 |
| 2016 | $2,052 | $76,262 | $22,420 | $53,842 |
| 2015 | $1,937 | $75,118 | $22,084 | $53,034 |
| 2014 | $1,467 | $73,648 | $21,652 | $51,996 |
Property History
| Date | Event | Price | Change | Sq Ft Price |
|---|---|---|---|---|
| 07/16/2025 07/16/25 | For Sale | $4,195,000 | -- | $1,005 / Sq Ft |
Purchase History
| Date | Type | Sale Price | Title Company |
|---|---|---|---|
| Grant Deed | $1,950,000 | Fidelity National Title Compan | |
| Interfamily Deed Transfer | -- | None Available | |
| Interfamily Deed Transfer | -- | None Available | |
| Interfamily Deed Transfer | -- | None Available | |
| Interfamily Deed Transfer | -- | -- |
Mortgage History
| Date | Status | Loan Amount | Loan Type |
|---|---|---|---|
| Open | $2,887,500 | Construction | |
| Previous Owner | $51,600 | Unknown |
Similar Homes in San Jose, CA
Source: MLSListings
MLS Number: ML82014881
APN: 439-35-042
- 1132 Husted Ave
- 1151 Doralee Way
- 1036 Cumberland Place
- 2348 Richland Ave
- 1023 Roy Ave
- 2763 Gardendale Dr
- 1247 Curtner Ave
- 2247 Westgate Ave
- 960 Sunbonnet Loop
- 2467 Nightingale Dr
- 1149 Foxworthy Ave
- 888 Lincoln Ct
- 2206 Coastland Ave
- 1206 Foxworthy Ave
- 3004 Vistamont Dr
- 2829 Rubino Cir
- 2296 Almaden Rd Unit B
- 2660 Cardinal Ln
- 780 Nirasa Ln
- 2820 Cardinal Ln
- 1126 Roy Ave
- 1139 Roy Ave
- 1149 Lincoln Ct Unit 1
- 2069 Radio Ave Unit Studio1
- 1457 Maxine Ave
- 1058 Lovoi Way
- 1255 Babb Ct
- 3115 Tuscolana Way
- 3200 Rubino Dr
- 1408 Sieta Ct Unit 2
- 3110 Rubino Dr Unit FL3-ID886
- 3130 Rubino Dr Unit FL2-ID1091
- 2118 Canoas Garden Ave
- 1693 Lincoln Ave
- 1930 Almaden Rd
- 742 Portofino Place
- 1514 San Joaquin Ave
- 1736 Guadalupe Ave Unit WG Private Studio
- 1352 Carrie Lee Way
- 1785 Almaden Rd




