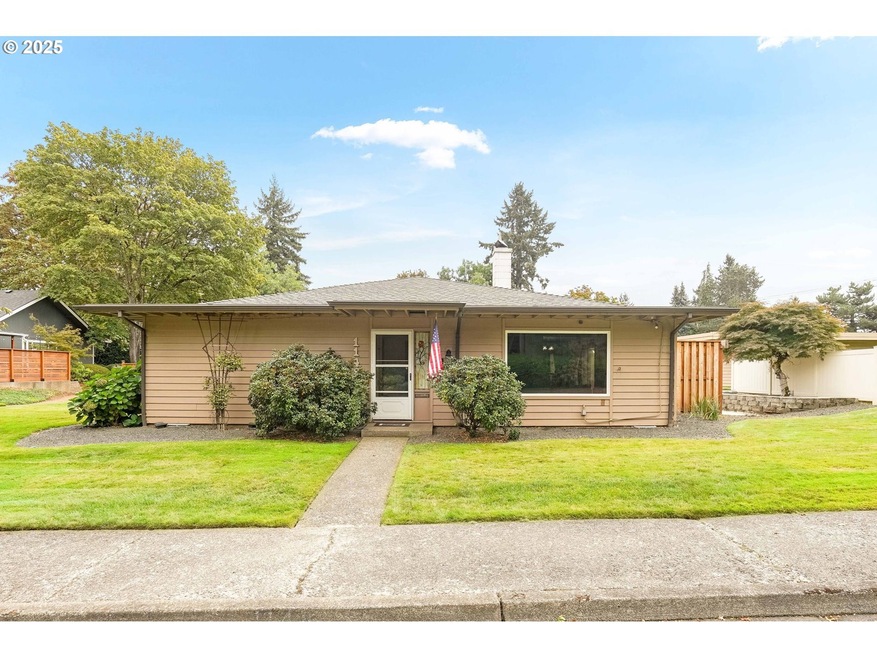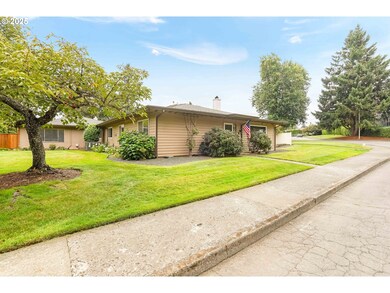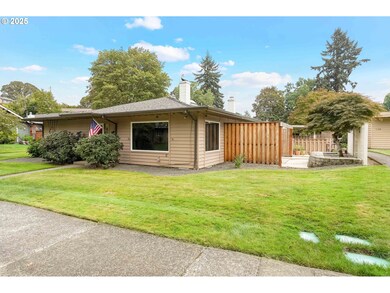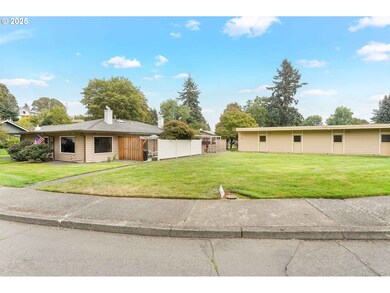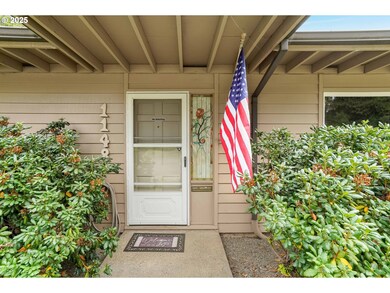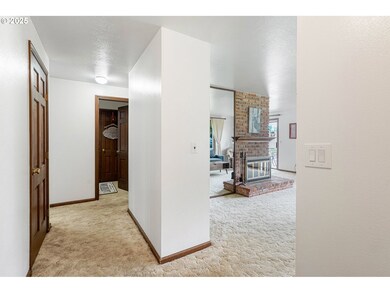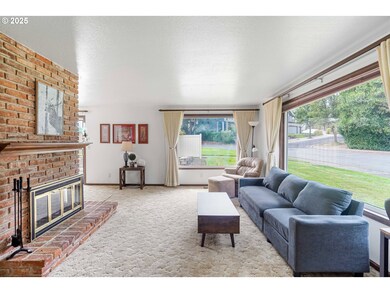1148 Karen Way NW Salem, OR 97304
West Salem NeighborhoodEstimated payment $2,214/month
Total Views
13,127
2
Beds
1
Bath
1,120
Sq Ft
$254
Price per Sq Ft
Highlights
- Wood Burning Stove
- Wood Flooring
- 2 Car Garage
- Territorial View
- First Floor Utility Room
- Natural Light
About This Home
Tucked into the peaceful Glencreek Wood neighborhood, this charming single-level end-unit condo combines comfort, space, & convenience. Front tinted windows provide bright natural light while adding privacy, highlighted by a wood-burning brick fireplace with convenient gas start, inviting soaking tub with separate shower & a private patio create a perfect blend of relaxation & functionality. Includes a deep 2-car garage with built-in storage. HOA covers water, sewer, trash, and lawn care for easy living.
Property Details
Home Type
- Condominium
Est. Annual Taxes
- $2,877
Year Built
- Built in 1967
HOA Fees
- $475 Monthly HOA Fees
Parking
- 2 Car Garage
- Garage on Main Level
- Tandem Garage
- Garage Door Opener
- Driveway
- On-Street Parking
Home Design
- Composition Roof
- Lap Siding
Interior Spaces
- 1,120 Sq Ft Home
- 1-Story Property
- Wood Burning Stove
- Wood Burning Fireplace
- Gas Fireplace
- Natural Light
- Family Room
- Living Room
- Dining Room
- First Floor Utility Room
- Territorial Views
Kitchen
- Built-In Range
- Dishwasher
- Disposal
Flooring
- Wood
- Wall to Wall Carpet
- Laminate
Bedrooms and Bathrooms
- 2 Bedrooms
- 1 Full Bathroom
- Soaking Tub
- Walk-in Shower
Laundry
- Laundry Room
- Washer and Dryer
Accessible Home Design
- Low Kitchen Cabinetry
- Accessibility Features
- Level Entry For Accessibility
Schools
- Harritt Elementary School
- Walker Middle School
- West Salem High School
Utilities
- Window Unit Cooling System
- Forced Air Heating System
- Heating System Uses Gas
- Electric Water Heater
- Municipal Trash
Additional Features
- Patio
- Landscaped
- Ground Level
Listing and Financial Details
- Assessor Parcel Number 247571
Community Details
Overview
- 4 Units
- Glencreek Wood #1 Association, Phone Number (503) 362-8454
- Glencreek Wood #1 Subdivision
Amenities
- Courtyard
- Common Area
- Community Storage Space
Map
Create a Home Valuation Report for This Property
The Home Valuation Report is an in-depth analysis detailing your home's value as well as a comparison with similar homes in the area
Home Values in the Area
Average Home Value in this Area
Tax History
| Year | Tax Paid | Tax Assessment Tax Assessment Total Assessment is a certain percentage of the fair market value that is determined by local assessors to be the total taxable value of land and additions on the property. | Land | Improvement |
|---|---|---|---|---|
| 2025 | $2,877 | $157,210 | -- | $157,210 |
| 2024 | $2,877 | $152,640 | -- | $152,640 |
| 2023 | $2,793 | $148,200 | $0 | $148,200 |
| 2022 | $2,704 | $143,890 | $0 | $143,890 |
| 2021 | $2,627 | $139,700 | $0 | $139,700 |
| 2020 | $2,549 | $135,640 | $0 | $135,640 |
| 2019 | $2,460 | $131,690 | $0 | $131,690 |
| 2018 | $2,419 | $127,860 | $0 | $127,860 |
| 2017 | $2,180 | $124,140 | $0 | $124,140 |
| 2016 | $2,108 | $120,530 | $0 | $120,530 |
| 2015 | $2,132 | $108,640 | $0 | $108,640 |
| 2014 | $1,876 | $104,940 | $0 | $104,940 |
Source: Public Records
Property History
| Date | Event | Price | List to Sale | Price per Sq Ft |
|---|---|---|---|---|
| 10/09/2025 10/09/25 | Price Changed | $284,000 | -1.7% | $254 / Sq Ft |
| 09/12/2025 09/12/25 | For Sale | $289,000 | -- | $258 / Sq Ft |
Source: Regional Multiple Listing Service (RMLS)
Purchase History
| Date | Type | Sale Price | Title Company |
|---|---|---|---|
| Warranty Deed | $115,000 | Ticor Title Company Of Or | |
| Warranty Deed | $115,000 | Ticor Title Company Of Or | |
| Interfamily Deed Transfer | -- | None Available |
Source: Public Records
Mortgage History
| Date | Status | Loan Amount | Loan Type |
|---|---|---|---|
| Previous Owner | $109,250 | New Conventional |
Source: Public Records
Source: Regional Multiple Listing Service (RMLS)
MLS Number: 681331791
APN: 247571
Nearby Homes
- 1050 Cardinal St NW
- 865 Glen Creek Rd NW
- 1115 Alpine Dr NW
- 1215 Dorval Ave NW
- 1088 Cascade Dr NW
- 1280 Westwood Dr NW
- 1324 Overview St NW
- 1082 Cascade Dr NW
- 1011 7th St NW
- 1510 Parkway Dr NW
- 1099 Arthur (Next To) Way NW
- 1274 Westbrook Dr NW
- 1099 Arthur Way NW
- 1336 Lupin Ln NW
- 1043 6th St NW
- 1587 Westhaven Ave NW
- 1119 6th (-1117) St NW
- 1117 6th (-1119) St NW
- 1117 6th St NW
- 1162 7th St NW
- 1304-1330 Wallace Rd
- 1518 7th St NW
- 1518 7th St NW
- 644 River Valley Dr NW
- 1809 Linwood Dr NW
- 1948 Linwood St NW
- 1962 Wallace Rd NW
- 825 Harritt Dr NW
- 1601-1665 Water St NE
- 424 Center St NE
- 2420 La Jolla Ct NW
- 315 Commercial St SE
- 1127 Broadway St NE
- 1127 Broadway St NE
- 1127 Broadway St NE
- 1127 Broadway St NE
- 777 Commercial St SE
- 585 Winter St NE
- 1505-1545 Brush College Rd NW
- 805-895 Liberty St SE
