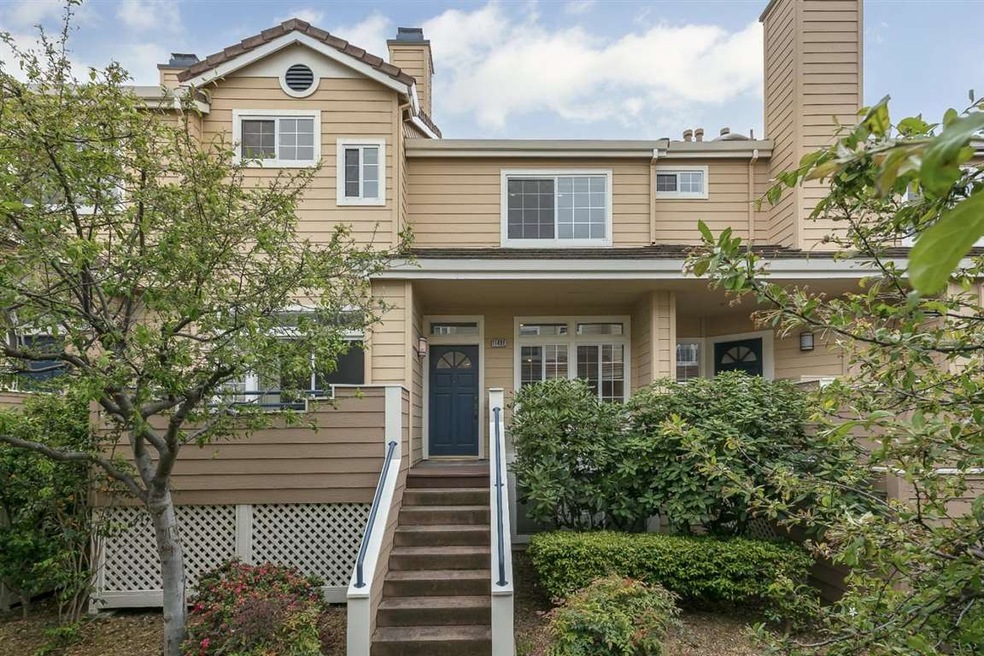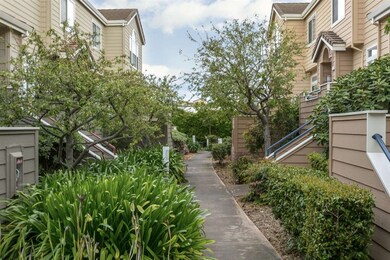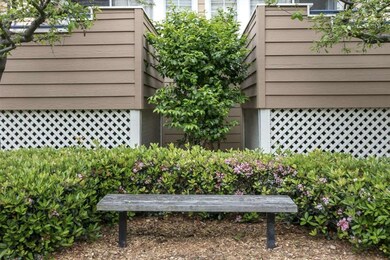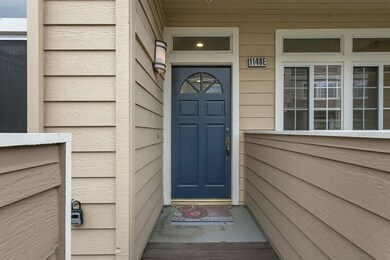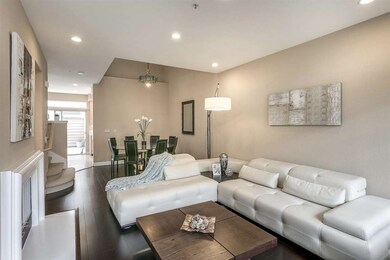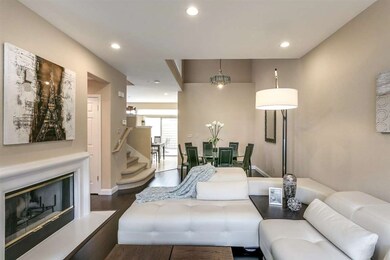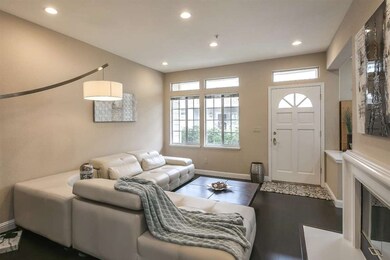
1148 La Rochelle Terrace Unit E Sunnyvale, CA 94089
Lakewood NeighborhoodHighlights
- Private Pool
- 4-minute walk to Fair Oaks Station
- Vaulted Ceiling
- Fremont High School Rated A
- Skyline View
- Sauna
About This Home
As of June 2022Beautiful townhome with lots of natural lighting, high and vaulted ceiling, attached 2-car garage, 2 bedroom suites: Master Bath has dual sinks and walk in closet, large tub and shower combo. Guest bedroom suite has its own private bath. Main floor has a den area where current owner uses as an office, spacious dining room with Vaulted Ceiling area, half bath, and breakfast nook in kitchen where it opens up to the patio. Large bonus area on the bottom floor can be used as entertainment/exercise/guest room/study...etc equipped with skylight, storage bench, and laundry.
Last Agent to Sell the Property
Helen Chong , CCIM
Haylen Group License #01700495 Listed on: 04/12/2017
Co-Listed By
Susanna Leung
Haylen Group License #01920125
Townhouse Details
Home Type
- Townhome
Est. Annual Taxes
- $16,536
Year Built
- 1995
Lot Details
- 436 Sq Ft Lot
- Grass Covered Lot
- Back Yard Fenced
Parking
- 2 Car Garage
- Guest Parking
Home Design
- Wood Frame Construction
- Tile Roof
- Concrete Perimeter Foundation
Interior Spaces
- 1,832 Sq Ft Home
- 3-Story Property
- Vaulted Ceiling
- Skylights
- Gas Fireplace
- Dining Area
- Den
- Bonus Room
- Skyline Views
Kitchen
- Breakfast Area or Nook
- Gas Oven
- Dishwasher
- Ceramic Countertops
- Trash Compactor
- Disposal
Flooring
- Carpet
- Laminate
Bedrooms and Bathrooms
- 2 Bedrooms
- Dual Sinks
- Bathtub with Shower
Outdoor Features
- Private Pool
- Balcony
Utilities
- Forced Air Heating and Cooling System
- Separate Meters
- Individual Gas Meter
- Sewer Within 50 Feet
Community Details
Overview
- Association fees include common area electricity, common area gas, exterior painting, garbage, insurance - common area, insurance - earthquake, landscaping / gardening, maintenance - common area, maintenance - exterior, maintenance - road, management fee, roof, sewer, water / sewer
- 169 Units
- Archway Management Co Association
- Greenbelt
Amenities
- Sauna
Recreation
- Community Playground
- Community Pool
Ownership History
Purchase Details
Home Financials for this Owner
Home Financials are based on the most recent Mortgage that was taken out on this home.Purchase Details
Purchase Details
Home Financials for this Owner
Home Financials are based on the most recent Mortgage that was taken out on this home.Purchase Details
Home Financials for this Owner
Home Financials are based on the most recent Mortgage that was taken out on this home.Purchase Details
Home Financials for this Owner
Home Financials are based on the most recent Mortgage that was taken out on this home.Purchase Details
Purchase Details
Home Financials for this Owner
Home Financials are based on the most recent Mortgage that was taken out on this home.Similar Homes in Sunnyvale, CA
Home Values in the Area
Average Home Value in this Area
Purchase History
| Date | Type | Sale Price | Title Company |
|---|---|---|---|
| Grant Deed | $1,405,227,272 | Chicago Title | |
| Interfamily Deed Transfer | -- | None Available | |
| Grant Deed | $1,160,000 | Cornerstone Title Company | |
| Grant Deed | $604,000 | First American Title Company | |
| Grant Deed | $430,000 | Fidelity National Title Co | |
| Interfamily Deed Transfer | -- | -- | |
| Grant Deed | $257,000 | First American Title |
Mortgage History
| Date | Status | Loan Amount | Loan Type |
|---|---|---|---|
| Open | $983,500 | New Conventional | |
| Previous Owner | $860,000 | New Conventional | |
| Previous Owner | $882,900 | New Conventional | |
| Previous Owner | $895,000 | Adjustable Rate Mortgage/ARM | |
| Previous Owner | $928,000 | New Conventional | |
| Previous Owner | $300,000 | New Conventional | |
| Previous Owner | $483,200 | New Conventional | |
| Previous Owner | $88,812 | New Conventional | |
| Previous Owner | $241,000 | Unknown | |
| Previous Owner | $250,000 | No Value Available | |
| Previous Owner | $100,000 | Credit Line Revolving | |
| Previous Owner | $230,850 | No Value Available |
Property History
| Date | Event | Price | Change | Sq Ft Price |
|---|---|---|---|---|
| 06/30/2022 06/30/22 | Sold | $1,405,000 | +8.2% | $767 / Sq Ft |
| 05/21/2022 05/21/22 | Pending | -- | -- | -- |
| 04/27/2022 04/27/22 | For Sale | $1,299,000 | +12.0% | $709 / Sq Ft |
| 05/10/2017 05/10/17 | Sold | $1,160,000 | +16.0% | $633 / Sq Ft |
| 04/19/2017 04/19/17 | Pending | -- | -- | -- |
| 04/12/2017 04/12/17 | For Sale | $999,800 | +65.5% | $546 / Sq Ft |
| 08/24/2012 08/24/12 | Sold | $604,000 | +11.9% | $408 / Sq Ft |
| 07/27/2012 07/27/12 | Pending | -- | -- | -- |
| 07/18/2012 07/18/12 | For Sale | $540,000 | -- | $365 / Sq Ft |
Tax History Compared to Growth
Tax History
| Year | Tax Paid | Tax Assessment Tax Assessment Total Assessment is a certain percentage of the fair market value that is determined by local assessors to be the total taxable value of land and additions on the property. | Land | Improvement |
|---|---|---|---|---|
| 2024 | $16,536 | $1,415,000 | $707,500 | $707,500 |
| 2023 | $15,078 | $1,275,000 | $637,500 | $637,500 |
| 2022 | $14,978 | $1,268,626 | $634,313 | $634,313 |
| 2021 | $14,837 | $1,243,752 | $621,876 | $621,876 |
| 2020 | $14,649 | $1,231,000 | $615,500 | $615,500 |
| 2019 | $14,319 | $1,206,864 | $603,432 | $603,432 |
| 2018 | $14,033 | $1,183,200 | $591,600 | $591,600 |
| 2017 | $7,798 | $640,866 | $320,433 | $320,433 |
| 2016 | $7,495 | $628,300 | $314,150 | $314,150 |
| 2015 | $7,539 | $618,864 | $309,432 | $309,432 |
| 2014 | $7,392 | $606,742 | $303,371 | $303,371 |
Agents Affiliated with this Home
-

Seller's Agent in 2022
Rabia Alizai
Compass
(408) 393-7679
58 in this area
250 Total Sales
-
Y
Buyer's Agent in 2022
Ying Liu
Compass
-
H
Seller's Agent in 2017
Helen Chong , CCIM
Haylen Group
-
S
Seller Co-Listing Agent in 2017
Susanna Leung
Haylen Group
-

Buyer's Agent in 2017
Diyar Essaid
Coldwell Banker Realty
(650) 949-8525
102 Total Sales
-

Seller's Agent in 2012
Carlos Padilla
Intero Real Estate Services
(650) 947-4746
95 Total Sales
Map
Source: MLSListings
MLS Number: ML81646494
APN: 110-42-052
- 1151 La Rochelle Terrace Unit E
- 1151 La Rochelle Terrace Unit G
- 1130 Karby Terrace Unit 101
- 1147 Milan Terrace Unit 8
- 400 Siam Terrace Unit 9
- Plan 3A at The Square - Apollo
- Plan 4 at The Square - Artemis
- Plan 1B at The Square - Apollo
- Plan 1A at The Square - Apollo
- Plan 2B at The Square - Apollo
- Plan 2A at The Square - Apollo
- Plan 5 at The Square - Artemis
- Plan 6 at The Square - Artemis
- Plan 3B at The Square - Apollo
- 690 Persian Dr Unit 18
- 690 Persian Dr Unit 9
- 690 Persian Dr Unit 84
- 690 Persian Dr Unit 4
- 690 Persian Dr Unit 8
- 600 E Weddell Dr Unit 135
