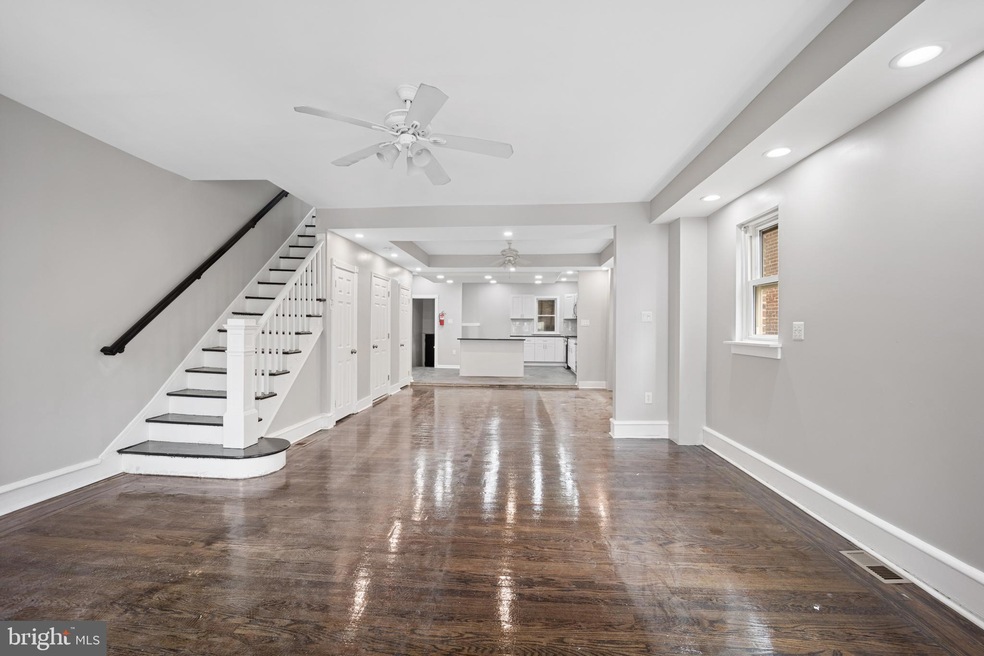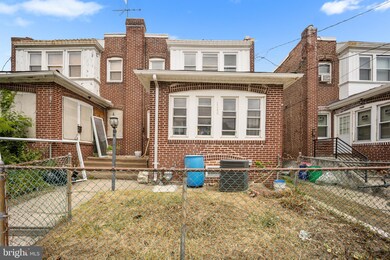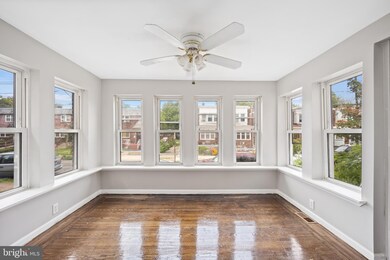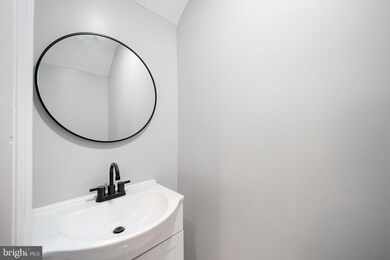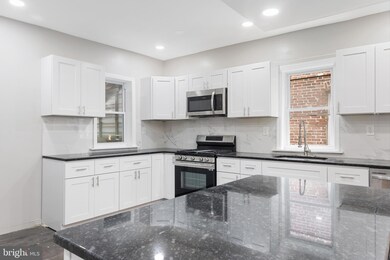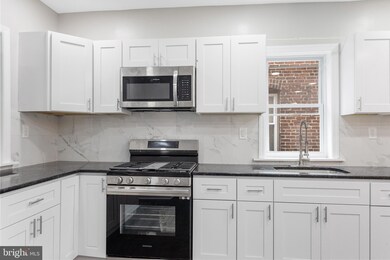
1148 Magnolia Ave Camden, NJ 08103
Parkside NeighborhoodHighlights
- Traditional Floor Plan
- Wood Flooring
- Upgraded Countertops
- Straight Thru Architecture
- No HOA
- Breakfast Area or Nook
About This Home
As of September 2023Multiple offers. Highest and best due today by 5pm** Welcome home to 1148 Magnolia Ave, Camden. A one of a kind modern and spacious renovated home offering state of the art level finishes. Come and marvel at this 4 bed 2.5 bathroom, newely renovated townhouse. Origional hardwood floors sanded and stained. HVAC system, heat and cool. On the first floor, you are greeted to a spacious entry porch. Open concept living, dinning and kitchen area. Kitchen is bright and spacious and boost plenty of storage and counter area. On the side is a powder room and storage space. Upstairs is 4 generous size bedrooms, with a full restroom. His and hers closet in primary bedroom. A spacious porch / sun room in the back. Plus a large half finished basement with a full bathroom and laundry connections. This is the best deal on the market. Don't miss out on this dream family home in the heart of parkside area of camden.
Last Agent to Sell the Property
Keller Williams Realty - Moorestown Listed on: 08/09/2023

Townhouse Details
Home Type
- Townhome
Est. Annual Taxes
- $3,031
Year Built
- Built in 1920
Lot Details
- 1,764 Sq Ft Lot
- Lot Dimensions are 18.00 x 0.00
- Property is in excellent condition
Home Design
- Semi-Detached or Twin Home
- Straight Thru Architecture
- Flat Roof Shape
- Brick Exterior Construction
- Concrete Perimeter Foundation
Interior Spaces
- 1,644 Sq Ft Home
- Property has 2 Levels
- Traditional Floor Plan
- Dining Area
- Wood Flooring
- Unfinished Basement
Kitchen
- Breakfast Area or Nook
- Eat-In Kitchen
- Stainless Steel Appliances
- Upgraded Countertops
Bedrooms and Bathrooms
- 4 Bedrooms
Parking
- Driveway
- On-Street Parking
Outdoor Features
- Exterior Lighting
Utilities
- Forced Air Heating and Cooling System
- Cooling System Utilizes Natural Gas
- Natural Gas Water Heater
Community Details
- No Home Owners Association
- Parkside Subdivision
Listing and Financial Details
- Tax Lot 00060
- Assessor Parcel Number 08-01268-00060
Ownership History
Purchase Details
Home Financials for this Owner
Home Financials are based on the most recent Mortgage that was taken out on this home.Purchase Details
Home Financials for this Owner
Home Financials are based on the most recent Mortgage that was taken out on this home.Purchase Details
Similar Homes in Camden, NJ
Home Values in the Area
Average Home Value in this Area
Purchase History
| Date | Type | Sale Price | Title Company |
|---|---|---|---|
| Bargain Sale Deed | $232,000 | Surety Title | |
| Deed | $101,000 | Surety Title | |
| Quit Claim Deed | -- | Steinberg Law Group Llc |
Mortgage History
| Date | Status | Loan Amount | Loan Type |
|---|---|---|---|
| Previous Owner | $220,190 | New Conventional |
Property History
| Date | Event | Price | Change | Sq Ft Price |
|---|---|---|---|---|
| 09/29/2023 09/29/23 | Sold | $232,000 | +5.5% | $141 / Sq Ft |
| 08/18/2023 08/18/23 | Pending | -- | -- | -- |
| 08/09/2023 08/09/23 | For Sale | $219,999 | +117.8% | $134 / Sq Ft |
| 04/10/2023 04/10/23 | Sold | $101,000 | -8.1% | $61 / Sq Ft |
| 02/21/2023 02/21/23 | Pending | -- | -- | -- |
| 02/14/2023 02/14/23 | Price Changed | $109,900 | -8.3% | $67 / Sq Ft |
| 02/06/2023 02/06/23 | For Sale | $119,900 | -- | $73 / Sq Ft |
Tax History Compared to Growth
Tax History
| Year | Tax Paid | Tax Assessment Tax Assessment Total Assessment is a certain percentage of the fair market value that is determined by local assessors to be the total taxable value of land and additions on the property. | Land | Improvement |
|---|---|---|---|---|
| 2024 | $3,089 | $90,200 | $11,500 | $94,800 |
| 2023 | $3,089 | $90,200 | $11,500 | $78,700 |
| 2022 | $3,032 | $90,200 | $11,500 | $78,700 |
| 2021 | $3,021 | $90,200 | $11,500 | $78,700 |
| 2020 | $2,868 | $90,200 | $11,500 | $78,700 |
| 2019 | $2,747 | $90,200 | $11,500 | $78,700 |
| 2018 | $2,732 | $90,200 | $11,500 | $78,700 |
| 2017 | $2,665 | $90,200 | $11,500 | $78,700 |
| 2016 | $2,581 | $90,200 | $11,500 | $78,700 |
| 2015 | $1,984 | $90,200 | $11,500 | $78,700 |
| 2014 | $1,925 | $90,200 | $11,500 | $78,700 |
Agents Affiliated with this Home
-

Seller's Agent in 2023
Devin Dinofa
Keller Williams Realty - Moorestown
(856) 577-2694
6 in this area
519 Total Sales
-

Seller's Agent in 2023
Suzanne Shaheen
Real of Pennsylvania
(215) 917-5555
2 in this area
117 Total Sales
-

Buyer's Agent in 2023
Amber Cruse
Keller Williams Realty - Moorestown
(609) 705-7095
1 in this area
190 Total Sales
-
A
Buyer Co-Listing Agent in 2023
Andrew Bednarchick
Keller Williams Realty - Moorestown
(856) 220-6493
4 in this area
40 Total Sales
Map
Source: Bright MLS
MLS Number: NJCD2052910
APN: 08-01268-0000-00060
- 1553 Wildwood Ave
- 1510 Wildwood Ave
- 1224 Empire Ave
- 1266 Magnolia Ave
- 1528 Park Blvd
- 1364 Park Blvd
- 1703 Park Blvd
- 1401 Park Blvd
- 1249 Kenwood Ave
- 1361 Park Blvd
- 1261 Kenwood Ave
- 1052 Kenwood Ave
- 1157 Princess Ave
- 1426 Kaighns Ave
- 1044 Princess Ave
- 1003 Langham Ave
- 1238 Haddon Ave
- 1411 Bradley Ave
- 1386 Haddon Ave
- 1111 Louis St
