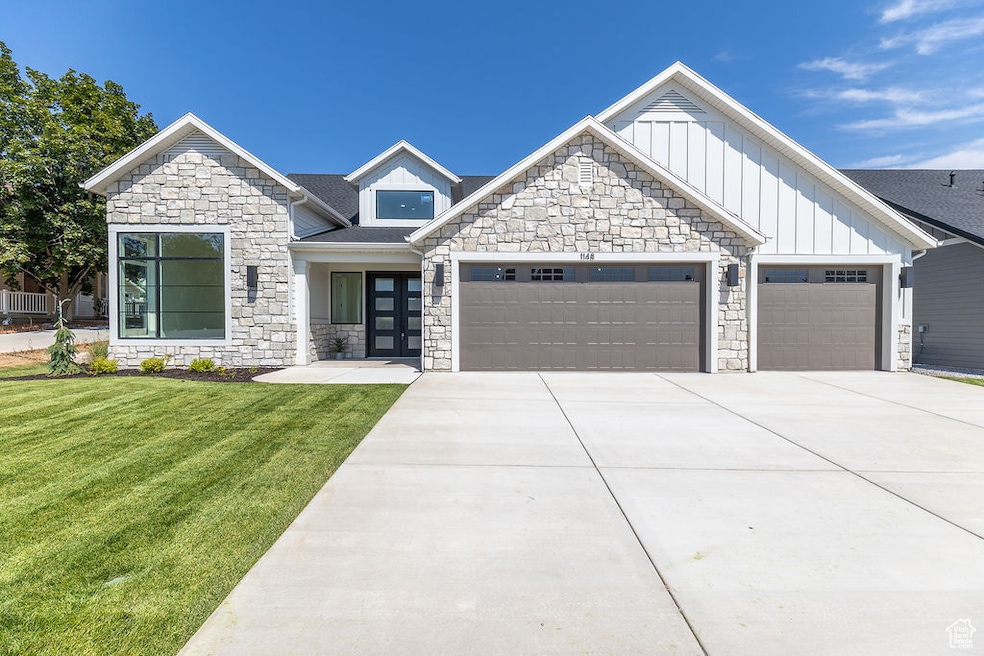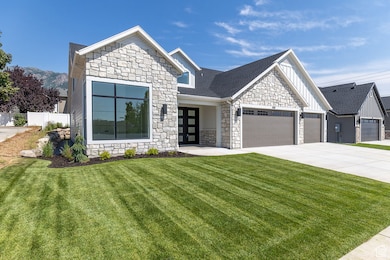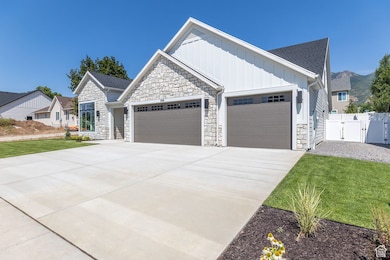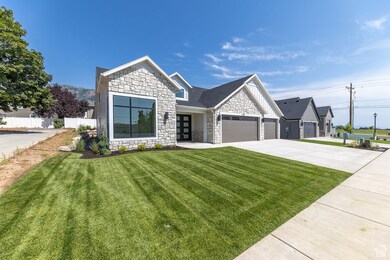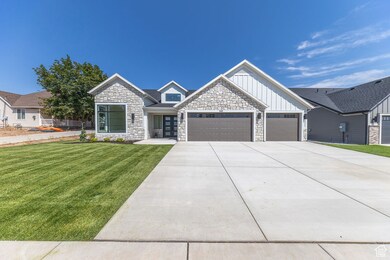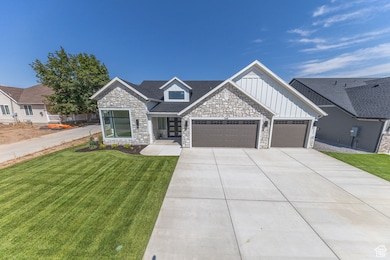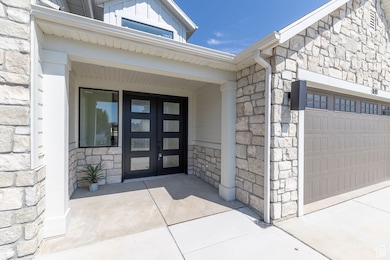1148 N 1875 E Unit 2 Layton, UT 84040
Estimated payment $5,723/month
Highlights
- Vaulted Ceiling
- Great Room
- 4 Car Attached Garage
- Main Floor Primary Bedroom
- Covered Patio or Porch
- Double Pane Windows
About This Home
Welcome to a Stunning Patio home with loft and gorgeous landscaping! Built by Deru Homes in the desirable East Layton area. This elegant residence features modern, single-floor living with a high-end kitchen boasting ceiling-height cabinets, quartz countertops, large pantry, and island. The primary suite offers luxury with an en-suite bathroom and walk-in closet. The spacious laundry and mud rooms offer organization options. The home's contemporary design includes massive windows, 8-foot doors, black metal railings, wide hallways and a grand fireplace. The newly added loft includes a large bedroom, bathroom, and family room for flexible living. The exterior blends classic stone and cement board while the 955 sq ft, insulated, painted garage adds both comfort and functionality. Experience a home where luxury meets practicality. Fiber. Extra Insulation. Tankless water heater. Zoned climate control. Near Hwy 89. 25 min from SLC airport, close to shopping and recreation. Real Estate Agents are welcome! We have other homes available soon. Visit DeruHomes.com and Call now for your private tour!
Home Details
Home Type
- Single Family
Year Built
- Built in 2025
Lot Details
- 8,276 Sq Ft Lot
- West Facing Home
- Partially Fenced Property
- Landscaped
- Property is zoned Single-Family
HOA Fees
- $200 Monthly HOA Fees
Parking
- 4 Car Attached Garage
- 3 Open Parking Spaces
Home Design
- Patio Home
- Brick Exterior Construction
- Slab Foundation
- Asphalt Roof
- Cement Siding
- Metal Siding
Interior Spaces
- 3,061 Sq Ft Home
- 2-Story Property
- Vaulted Ceiling
- Ceiling Fan
- Gas Log Fireplace
- Double Pane Windows
- French Doors
- Sliding Doors
- Entrance Foyer
- Great Room
- Laundry Room
Kitchen
- Built-In Range
- Range Hood
- Microwave
- Disposal
Flooring
- Carpet
- Tile
Bedrooms and Bathrooms
- 3 Bedrooms | 2 Main Level Bedrooms
- Primary Bedroom on Main
- Walk-In Closet
Accessible Home Design
- Accessible Hallway
- Accessible Doors
- Level Entry For Accessibility
Schools
- East Layton Elementary School
- Central Davis Middle School
- Layton High School
Utilities
- Forced Air Heating and Cooling System
- Natural Gas Connected
- Sewer Paid
Additional Features
- Reclaimed Water Irrigation System
- Covered Patio or Porch
Listing and Financial Details
- Assessor Parcel Number 10-038-2002
Community Details
Overview
- Association fees include ground maintenance, sewer, trash, water
- Denise Deru Association, Phone Number (801) 540-7244
- The Oaks At Oakridge Subdivision
- Maintained Community
Recreation
- Snow Removal
Map
Home Values in the Area
Average Home Value in this Area
Property History
| Date | Event | Price | List to Sale | Price per Sq Ft |
|---|---|---|---|---|
| 01/14/2026 01/14/26 | Pending | -- | -- | -- |
| 11/14/2025 11/14/25 | Price Changed | $899,999 | -2.2% | $294 / Sq Ft |
| 08/28/2025 08/28/25 | Price Changed | $919,999 | -0.5% | $301 / Sq Ft |
| 05/05/2025 05/05/25 | For Sale | $925,000 | -- | $302 / Sq Ft |
Source: UtahRealEstate.com
MLS Number: 2082504
- 1204 N 1875 E
- 1156 Cherrywood Dr
- 1975 E 1425 N
- 2203 E 1200 N
- 2124 E Cherry Ln
- 1545 E 975 N
- 1843 Hayes Dr
- 1332 N 2350 E
- 2877 E Gentile St Unit 2
- 2011 Dan Dr
- 1735 Hayes Dr
- 1258 E North Lisa St
- 1476 Kays Creek Dr
- 2391 Kays Creek Dr
- 1340 E Hollyhock Way
- 1503 E 530 N
- 1907 N Bridge Ct
- 1629 E Juniper St
- 1292 E Larkspur Way
- 1048 E Cherry Ln
Ask me questions while you tour the home.
