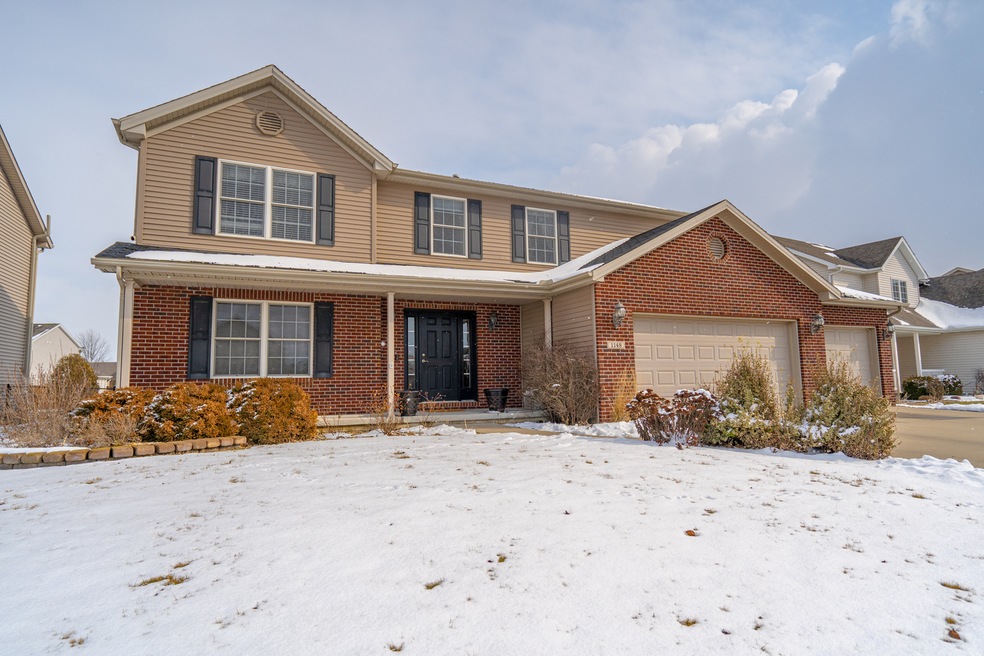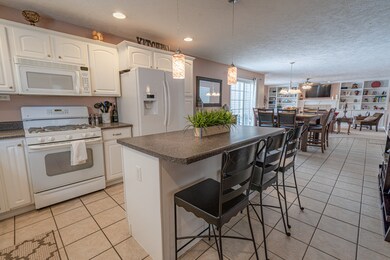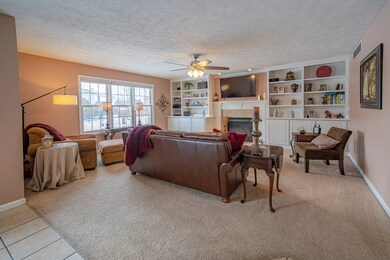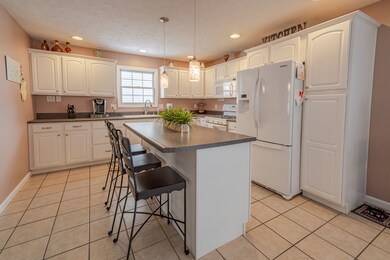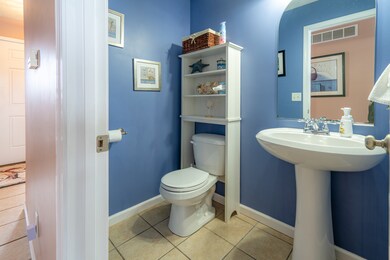
1148 N Pointe Dr Normal, IL 61761
Eagles Landing NeighborhoodHighlights
- Vaulted Ceiling
- Traditional Architecture
- Attached Garage
- Grove Elementary School Rated A-
- Whirlpool Bathtub
- Built-In Features
About This Home
As of October 2023Stunning 4 bedroom home in desirable Eagles Landing Subdivision. The main level was bumped out from original plan to allow for more space through kitchen, eat in area and family room. The main floor has an office/kids toy room/formal dining with access to the kitchen. The kitchen has white cabinets, breakfast bar island and all appliances will remain. The eat in dining area flows right in to the family room that has built in cabinets on each side of the gas fireplace. All 4 bedrooms are on the second floor and all bedrooms have a walk in closet. The laundry room is also located on the second floor, which eliminates carrying baskets up and down the stairs. The master suite is one of the largest that I have seen which features a double vanity with a makeup vanity between each sink, walk in shower, jacuzzi bath tub and amazing walk in closet. The basement is finished with an open family room that could be divided in to many different spaces. It has an egress window in the family room, it also has a half bath and a large storage area with shelving. The backyard is completely fenced in and both the front and back yard have been professionally landscaped. A new roof will be installed as soon as the weather permits.
Last Agent to Sell the Property
RE/MAX Rising License #475129097 Listed on: 02/10/2020

Home Details
Home Type
- Single Family
Est. Annual Taxes
- $8,205
Year Built
- 2005
Parking
- Attached Garage
- Garage Is Owned
Home Design
- Traditional Architecture
- Brick Exterior Construction
- Vinyl Siding
Interior Spaces
- Built-In Features
- Vaulted Ceiling
- Family Room Downstairs
- Laundry on upper level
Kitchen
- Breakfast Bar
- Oven or Range
- Microwave
- Dishwasher
- Kitchen Island
Bedrooms and Bathrooms
- Walk-In Closet
- Primary Bathroom is a Full Bathroom
- Dual Sinks
- Whirlpool Bathtub
- Separate Shower
Finished Basement
- Basement Fills Entire Space Under The House
- Finished Basement Bathroom
Utilities
- Central Air
- Heating System Uses Gas
Listing and Financial Details
- Homeowner Tax Exemptions
- $5,200 Seller Concession
Ownership History
Purchase Details
Home Financials for this Owner
Home Financials are based on the most recent Mortgage that was taken out on this home.Purchase Details
Home Financials for this Owner
Home Financials are based on the most recent Mortgage that was taken out on this home.Purchase Details
Home Financials for this Owner
Home Financials are based on the most recent Mortgage that was taken out on this home.Purchase Details
Home Financials for this Owner
Home Financials are based on the most recent Mortgage that was taken out on this home.Purchase Details
Home Financials for this Owner
Home Financials are based on the most recent Mortgage that was taken out on this home.Similar Homes in the area
Home Values in the Area
Average Home Value in this Area
Purchase History
| Date | Type | Sale Price | Title Company |
|---|---|---|---|
| Warranty Deed | $360,000 | None Listed On Document | |
| Warranty Deed | $245,000 | None Available | |
| Interfamily Deed Transfer | -- | None Available | |
| Warranty Deed | $258,500 | First American Title | |
| Warranty Deed | $36,000 | First American Title |
Mortgage History
| Date | Status | Loan Amount | Loan Type |
|---|---|---|---|
| Open | $342,000 | New Conventional | |
| Previous Owner | $186,012 | New Conventional | |
| Previous Owner | $196,000 | New Conventional | |
| Previous Owner | $215,000 | No Value Available | |
| Previous Owner | $38,700 | No Value Available | |
| Previous Owner | $206,800 | Adjustable Rate Mortgage/ARM |
Property History
| Date | Event | Price | Change | Sq Ft Price |
|---|---|---|---|---|
| 10/01/2023 10/01/23 | Sold | $360,000 | -3.9% | $100 / Sq Ft |
| 09/02/2023 09/02/23 | Pending | -- | -- | -- |
| 08/18/2023 08/18/23 | Price Changed | $374,500 | -2.7% | $104 / Sq Ft |
| 08/04/2023 08/04/23 | For Sale | $385,000 | +57.1% | $107 / Sq Ft |
| 05/08/2020 05/08/20 | Sold | $245,000 | 0.0% | $98 / Sq Ft |
| 02/26/2020 02/26/20 | Pending | -- | -- | -- |
| 02/10/2020 02/10/20 | For Sale | $245,000 | -- | $98 / Sq Ft |
Tax History Compared to Growth
Tax History
| Year | Tax Paid | Tax Assessment Tax Assessment Total Assessment is a certain percentage of the fair market value that is determined by local assessors to be the total taxable value of land and additions on the property. | Land | Improvement |
|---|---|---|---|---|
| 2024 | $8,205 | $120,327 | $22,391 | $97,936 |
| 2022 | $8,205 | $97,337 | $18,113 | $79,224 |
| 2021 | $7,894 | $91,836 | $17,089 | $74,747 |
| 2020 | $7,844 | $90,881 | $16,911 | $73,970 |
| 2019 | $7,576 | $90,393 | $16,820 | $73,573 |
| 2018 | $8,025 | $89,436 | $16,642 | $72,794 |
| 2017 | $7,739 | $89,436 | $16,642 | $72,794 |
| 2016 | $7,655 | $89,436 | $16,642 | $72,794 |
| 2015 | $7,447 | $87,340 | $16,252 | $71,088 |
| 2014 | $7,355 | $87,340 | $16,252 | $71,088 |
| 2013 | -- | $87,340 | $16,252 | $71,088 |
Agents Affiliated with this Home
-

Seller's Agent in 2023
Shweta Sawant
BHHS Central Illinois, REALTORS
(309) 750-7966
15 in this area
83 Total Sales
-

Buyer's Agent in 2023
Brandon Shaffer
BHHS Central Illinois, REALTORS
(309) 363-5393
1 in this area
170 Total Sales
-

Seller's Agent in 2020
Kristal Green
RE/MAX
(309) 830-5385
4 in this area
54 Total Sales
-

Buyer's Agent in 2020
Amanda Wycoff
BHHS Central Illinois, REALTORS
(309) 242-2647
10 in this area
503 Total Sales
Map
Source: Midwest Real Estate Data (MRED)
MLS Number: MRD10633366
APN: 14-24-251-044
- Lot 8 Jehova
- 1230 N Pointe Dr
- 1225 Lodge Pole Ln
- Lot G Corner Fort Jesse & Towanda Barnes
- Lot H Towanda Barnes
- Town ship 24 North SE (1 4) of Section 19
- 2900 Bear Claw St
- 2621 Shale Rd
- 2514 Fieldstone Ct
- 2538 Marble Rd
- 2523 Marble Rd
- 1239 Slate St
- 1243 Slate St
- 1172 Hershey Rd
- 1104 Hershey Rd
- 3616 Cabernet Ct
- Lot E Fort Jesse Rd
- Lot F Fort Jesse Rd
- Lot D Fort Jesse Rd
- 3682 Yellowstone Dr
