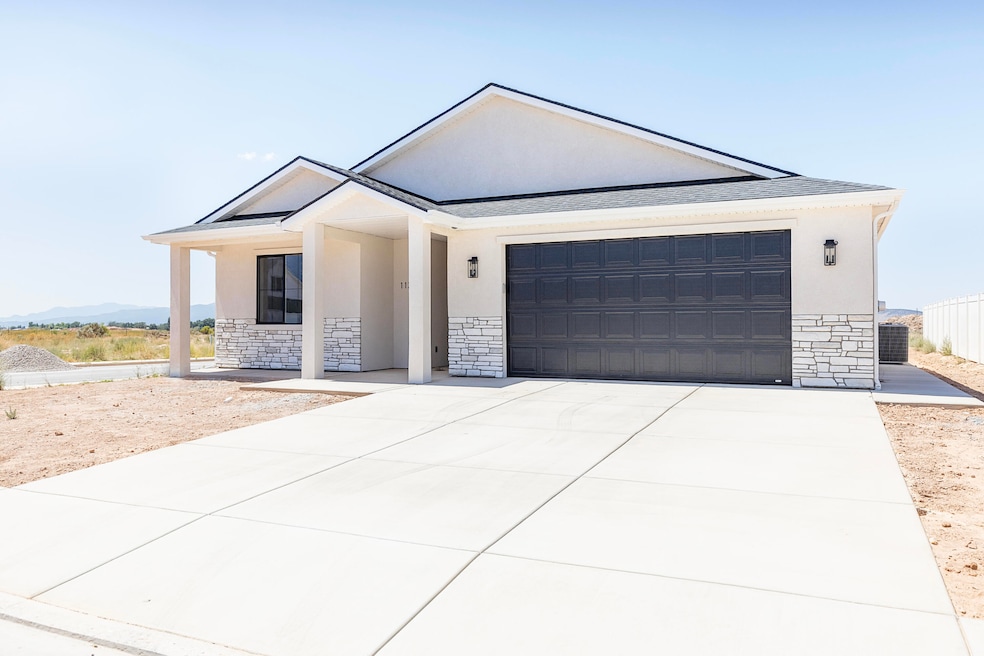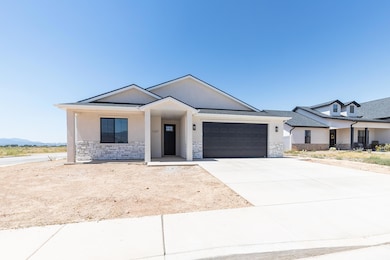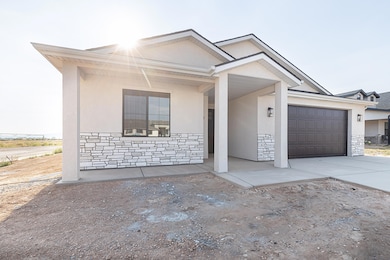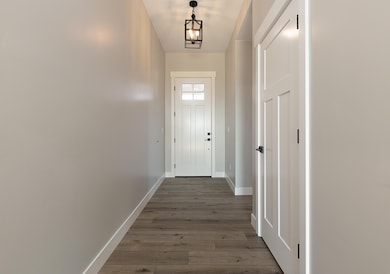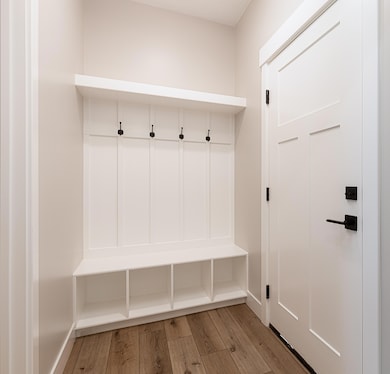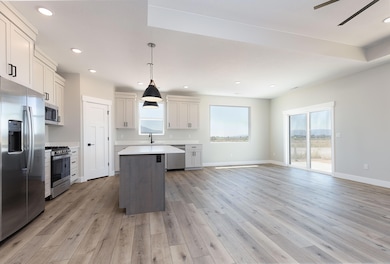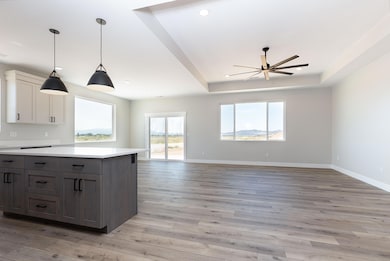1148 N Yucca St Cedar City, UT 84721
Estimated payment $2,257/month
Highlights
- Ranch Style House
- Fireplace
- Double Pane Windows
- No HOA
- 2 Car Attached Garage
- Patio
About This Home
Stunning new construction patio home nestled in a peaceful rural setting, just minutes from downtown Cedar City, UT. Featuring 3 bedrooms, 2 bathrooms, and a smartly designed open-concept floor plan, it offers an abundance of natural light and ample storage. Tastefully finished throughout, the home is perfect for modern living and entertaining. Enjoy the private patio, or take advantage of the nearby community park and pickleball court—without the burden of HOA fees. Experience the perfect blend of convenience and tranquility in this beautifully crafted home, designed for comfort and style. Home is under construction. Photos are of a similar home. Actual colors may vary.
Home Details
Home Type
- Single Family
Est. Annual Taxes
- $547
Year Built
- Built in 2025 | Under Construction
Lot Details
- 6,970 Sq Ft Lot
- Property is zoned R-2-1
Parking
- 2 Car Attached Garage
- Garage Door Opener
Home Design
- Ranch Style House
- Asphalt Shingled Roof
- Stucco
- Stone
Interior Spaces
- 1,748 Sq Ft Home
- ENERGY STAR Qualified Ceiling Fan
- Ceiling Fan
- Fireplace
- Double Pane Windows
Kitchen
- Range Hood
- Microwave
- Dishwasher
- Disposal
Flooring
- Wall to Wall Carpet
- Tile
- Luxury Vinyl Tile
Bedrooms and Bathrooms
- 3 Bedrooms
- 2 Full Bathrooms
Outdoor Features
- Patio
Schools
- Iron Springs Elementary School
- Cedar Middle School
- Cedar High School
Utilities
- Forced Air Heating and Cooling System
- Heating System Uses Gas
- Gas Water Heater
Community Details
- No Home Owners Association
- Pointe West Subdivision
Listing and Financial Details
- Assessor Parcel Number B-2033-0023-0000
Map
Home Values in the Area
Average Home Value in this Area
Tax History
| Year | Tax Paid | Tax Assessment Tax Assessment Total Assessment is a certain percentage of the fair market value that is determined by local assessors to be the total taxable value of land and additions on the property. | Land | Improvement |
|---|---|---|---|---|
| 2025 | $533 | $68,581 | $68,581 | -- |
| 2023 | $480 | $68,605 | $68,605 | -- |
Property History
| Date | Event | Price | List to Sale | Price per Sq Ft |
|---|---|---|---|---|
| 11/18/2025 11/18/25 | For Sale | $419,500 | -- | $240 / Sq Ft |
Purchase History
| Date | Type | Sale Price | Title Company |
|---|---|---|---|
| Warranty Deed | -- | Inwest Title | |
| Warranty Deed | -- | Inwest Title | |
| Warranty Deed | -- | Cottonwood Title |
Source: Iron County Board of REALTORS®
MLS Number: 113869
APN: B-2033-0023-0000
- 1170 N Yucca St
- 3293 W Indigo St
- 3287 W Indigo St Unit 1086
- Bella Plan at Pointe West
- 3271 W Indigo St Unit 1088
- 3263 W Indigo St Unit 1089
- 3336 Pointe Way W
- 3257 W Indigo St Unit 1190
- 3257 W Indigo St Unit 1090
- 3253 W Indigo St Unit 1091
- 5695 N 3525 Cir W
- 5400 N 3100 W
- 1 ac ft 73-4733 Unit 28.958 ac ft avaliab
- 5513 N 3575 W
- 5513 N 3575 W Unit Lot. 3 Block CF, Ced
- 7374 N 3625 West Cir
- 6903 N 3625 Cir W Unit 3
- 6903 N 3625 Cir W
- 4075 W Lund Hwy
- 800 N Lund Hwy 22 78 Acres Zoned R2 Unit With Water
- 780 W 1125 N
- 1055 W 400 N
- 703 W 1225 N
- 576 W 1045 N Unit B12
- 111 S 1400 W Unit Cinnamon Tree
- 939 Ironwood Dr
- 1177 Northfield Rd
- 209 S 1400 W
- 2782 N Clark Pkwy
- 230 N 700 W
- 1673 Northfield Rd Unit 1673 Northfield Rd Cedar
- 1896 W Aaron Tippets Rd
- 1148 Northfield Rd
- 589 W 200 N
- 333 N 400 W
- 333 N 400 W
- 2155 W 700 S Unit 4
- 421 S 1275 W
- 2014 N 350 W
- 265 S 900 W
