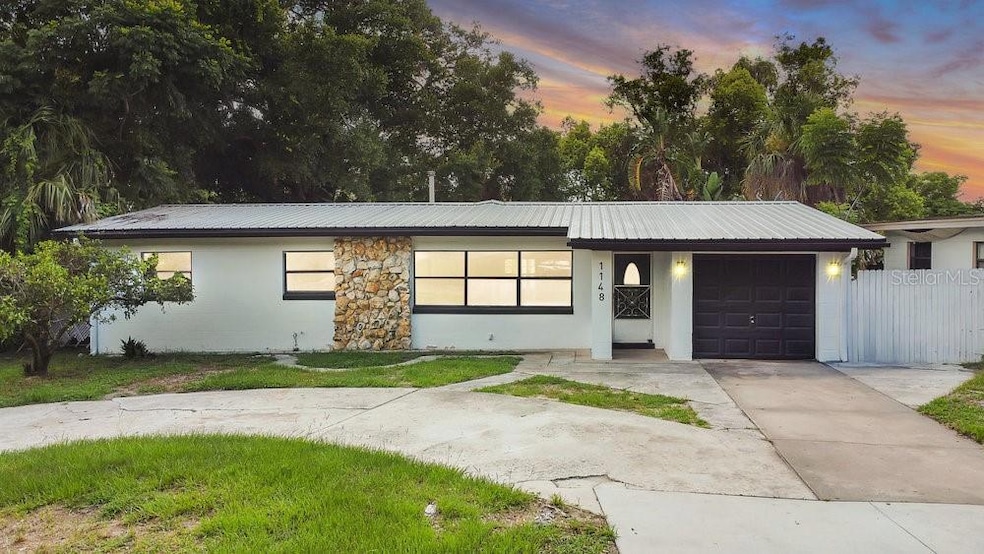
1148 Northcrest Dr Apopka, FL 32703
Estimated payment $1,952/month
Highlights
- In Ground Pool
- Stone Countertops
- Mature Landscaping
- Traditional Architecture
- No HOA
- 1 Car Attached Garage
About This Home
One or more photo(s) has been virtually staged - Welcome home to 1148 Northcrest Drive in Apopka! This 3-bedroom, 2-bathroom home has been freshly painted inside and out and is ready for you to move in! Step inside to find brand-new LVP flooring, no carpet—along with modern lighting fixtures that bring a fresh, contemporary feel. The kitchen features granite countertops, stainless steel appliances, and plenty of storage space. The open layout flows seamlessly into the living and dining areas, perfect for entertaining. Relax in your private pool and spa, or enjoy a morning coffee on the covered porch. Situated on a spacious .18-acre lot, this property also includes a 1-car garage, circle driveway for extra parking, and best of all—NO HOA. Conveniently located just minutes from highways, shopping, and restaurants, this home offers the ideal blend of comfort, style, and location.
Listing Agent
WATSON REALTY CORP Brokerage Phone: 407-359-2300 License #3217160 Listed on: 06/20/2025

Home Details
Home Type
- Single Family
Est. Annual Taxes
- $3,910
Year Built
- Built in 1961
Lot Details
- 7,827 Sq Ft Lot
- East Facing Home
- Chain Link Fence
- Mature Landscaping
Parking
- 1 Car Attached Garage
Home Design
- Traditional Architecture
- Slab Foundation
- Metal Roof
- Block Exterior
- Stucco
Interior Spaces
- 1,389 Sq Ft Home
- 1-Story Property
- Ceiling Fan
- Sliding Doors
- Family Room
- Living Room
- Dining Room
- Laundry in Garage
Kitchen
- Range
- Microwave
- Dishwasher
- Stone Countertops
- Disposal
Flooring
- Ceramic Tile
- Luxury Vinyl Tile
Bedrooms and Bathrooms
- 3 Bedrooms
- 2 Full Bathrooms
Pool
- In Ground Pool
- In Ground Spa
- Gunite Pool
Outdoor Features
- Private Mailbox
Schools
- Lovell Elementary School
- Piedmont Lakes Middle School
- Wekiva High School
Utilities
- Central Air
- Heat Pump System
- Thermostat
- Septic Tank
Community Details
- No Home Owners Association
- Northcrest Subdivision
Listing and Financial Details
- Visit Down Payment Resource Website
- Legal Lot and Block 25 / B
- Assessor Parcel Number 14-21-28-5942-02-250
Map
Home Values in the Area
Average Home Value in this Area
Tax History
| Year | Tax Paid | Tax Assessment Tax Assessment Total Assessment is a certain percentage of the fair market value that is determined by local assessors to be the total taxable value of land and additions on the property. | Land | Improvement |
|---|---|---|---|---|
| 2025 | $3,910 | $231,380 | $70,000 | $161,380 |
| 2024 | $3,596 | $224,040 | $70,000 | $154,040 |
| 2023 | $3,596 | $213,857 | $70,000 | $143,857 |
| 2022 | $520 | $48,492 | $0 | $0 |
| 2021 | $501 | $47,080 | $0 | $0 |
| 2020 | $472 | $46,430 | $0 | $0 |
| 2019 | $470 | $45,386 | $0 | $0 |
| 2018 | $464 | $44,540 | $0 | $0 |
| 2017 | $529 | $83,431 | $25,000 | $58,431 |
| 2016 | $501 | $79,001 | $20,000 | $59,001 |
| 2015 | $503 | $69,123 | $15,000 | $54,123 |
| 2014 | $537 | $52,901 | $15,000 | $37,901 |
Property History
| Date | Event | Price | Change | Sq Ft Price |
|---|---|---|---|---|
| 08/11/2025 08/11/25 | Pending | -- | -- | -- |
| 08/09/2025 08/09/25 | For Sale | $299,000 | 0.0% | $215 / Sq Ft |
| 08/03/2025 08/03/25 | Pending | -- | -- | -- |
| 07/30/2025 07/30/25 | For Sale | $299,000 | 0.0% | $215 / Sq Ft |
| 06/26/2025 06/26/25 | Pending | -- | -- | -- |
| 06/20/2025 06/20/25 | For Sale | $299,000 | -- | $215 / Sq Ft |
Purchase History
| Date | Type | Sale Price | Title Company |
|---|---|---|---|
| Quit Claim Deed | -- | -- | |
| Warranty Deed | $240,000 | -- | |
| Warranty Deed | $66,571 | Equitable Title Agency Inc |
Mortgage History
| Date | Status | Loan Amount | Loan Type |
|---|---|---|---|
| Previous Owner | $85,000 | Fannie Mae Freddie Mac | |
| Previous Owner | $65,000 | Balloon |
Similar Homes in Apopka, FL
Source: Stellar MLS
MLS Number: O6320075
APN: 14-2128-5942-02-250
- 1147 Northcrest Dr
- 1435 Eden Dr
- 1283 Dover Cir Unit 47
- 1302 Admiral Dr
- 1372 Everglades Cir Unit 64
- 1001 Aspen Way Unit 13
- 1224 Pleasantview Dr
- 1434 Atlantis Dr
- 1260 Countrymen Ct
- 1225 S Lake Pleasant Rd
- 910 S Lake Pleasant Rd
- 1262 E 10th St
- 1026 Lucerne Way
- 1142 E 10th St
- 1166 Presidential Ln
- 729 Oakville Ln
- 834 S Orange Blossom Trail
- 1008 E 10th St
- 1241 E Cleveland Ave
- 1003 E 10th St






