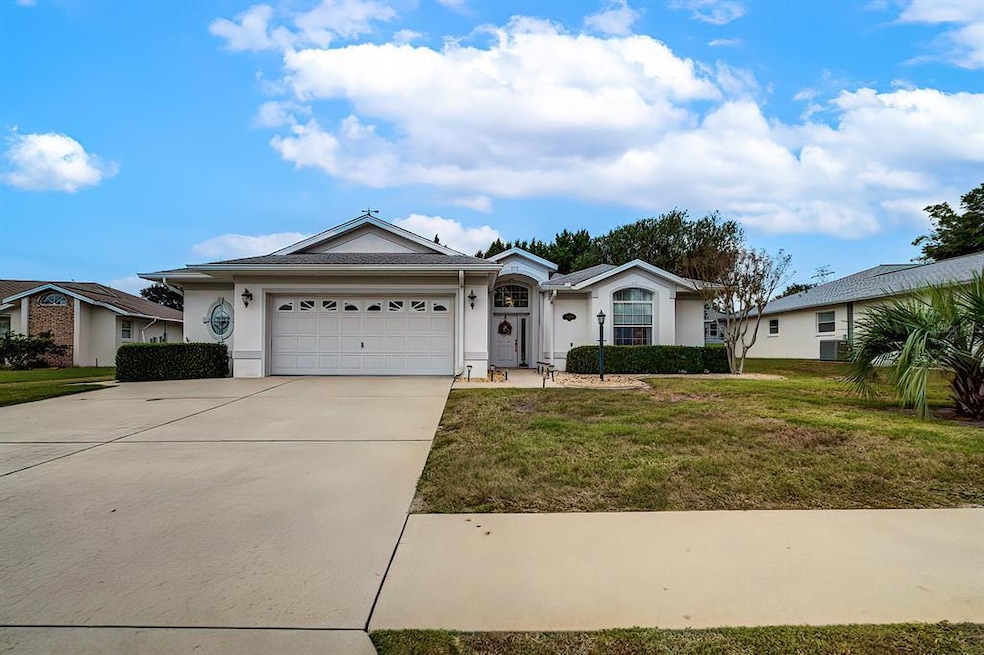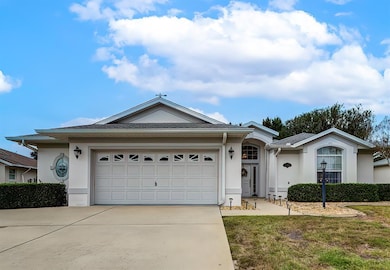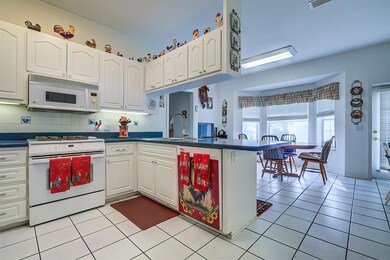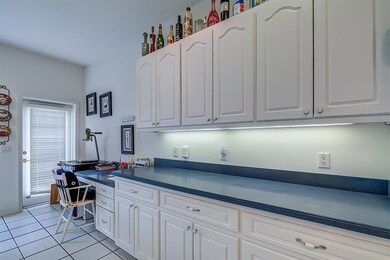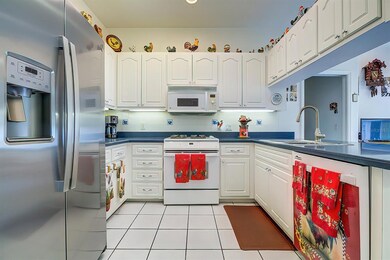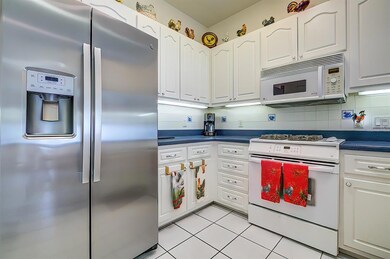1148 S Softwind Loop Lecanto, FL 34461
Lecanto NeighborhoodEstimated payment $1,872/month
Highlights
- Engineered Wood Flooring
- Attic
- Mature Landscaping
- Cathedral Ceiling
- Solid Surface Countertops
- Covered Patio or Porch
About This Home
***Magnificent CUSTOM-BUILT HOME in Crystal Glen with WHOLE-HOME GENERATOR***NEW ROOF installed February 2023***HOME WARRANTY included for your convenience***Only ONE-OWNER***Gracious open foyer with large transom window over the front door welcomes you to proceed forward onto lovely hardwood flooring. But wait! On your right are the defined formal Living and tray-ceiling Dining rooms to host happy gatherings of friends and family. The spacious kitchen includes not only considerable space of CORIAN COUNTERS and bountiful, stylish cabinets & drawers but also a sunny BAY-WINDOW (EAT-IN) NOOK, a BUILT-IN DESK, and space to belly-up with barstools. Take advantage of and enjoy GAS cooking, TILE BACKSPLASH, new deep sink and new refrigerator, plenty of PANTRY storage plus above-cabinet display space for your favorite kitchen collectibles. Private Owner's Suite includes TWO WALK-IN CLOSETS, jetted SOAKING TUB, and separate SHOWER. This home features TWO MORE FULL BATHROOMS. In addition to the two roomy bedrooms, you'll have a 306-square-foot BONUS ROOM with Plantation Shutters to be a huge guestroom, family room, recreation retreat...whatever you desire. The INSIDE LAUNDRY room has a SINK, upper & lower built-in cabinets, and new washer & dryer. Your covered SCREENED LANAI overlooks a grilling patio, backyard, and canopy of SHADE TREES & Florida foliage. Would you like an additional UTILITY SINK and WORKSPACE in your TWO-CAR garage...you got it!
Home Details
Home Type
- Single Family
Est. Annual Taxes
- $1,646
Year Built
- Built in 2002
Lot Details
- 10,375 Sq Ft Lot
- East Facing Home
- Mature Landscaping
- Property is zoned PDR
HOA Fees
- $15 Monthly HOA Fees
Parking
- 2 Car Attached Garage
- Oversized Parking
- Workshop in Garage
- Garage Door Opener
- Driveway
- Open Parking
Home Design
- Slab Foundation
- Shingle Roof
- Concrete Siding
- Block Exterior
Interior Spaces
- 2,486 Sq Ft Home
- 1-Story Property
- Tray Ceiling
- Cathedral Ceiling
- Ceiling Fan
- Plantation Shutters
- Sliding Doors
- Breakfast Room
- Formal Dining Room
- Inside Utility
- Attic
Kitchen
- Eat-In Kitchen
- Range
- Microwave
- Dishwasher
- Solid Surface Countertops
- Solid Wood Cabinet
Flooring
- Engineered Wood
- Carpet
- Ceramic Tile
Bedrooms and Bathrooms
- 3 Bedrooms
- Split Bedroom Floorplan
- Walk-In Closet
- 3 Full Bathrooms
- Soaking Tub
Laundry
- Laundry Room
- Dryer
- Washer
Outdoor Features
- Covered Patio or Porch
- Exterior Lighting
Utilities
- Central Heating and Cooling System
- Thermostat
- High Speed Internet
- Phone Available
- Cable TV Available
Community Details
- Crystal Glen Property Owners Assoc/Erica Barker Association, Phone Number (352) 746-6770
- Visit Association Website
- Built by Wheeler Homes
- Crystal Glen Subdivision, Custom Built Home Floorplan
- Rental Restrictions
Listing and Financial Details
- Home warranty included in the sale of the property
- Down Payment Assistance Available
- Homestead Exemption
- Visit Down Payment Resource Website
- Tax Lot 110
- Assessor Parcel Number 18E-19S-04-0030-00000-1100
Map
Home Values in the Area
Average Home Value in this Area
Tax History
| Year | Tax Paid | Tax Assessment Tax Assessment Total Assessment is a certain percentage of the fair market value that is determined by local assessors to be the total taxable value of land and additions on the property. | Land | Improvement |
|---|---|---|---|---|
| 2025 | $860 | $87,967 | -- | -- |
| 2024 | $1,768 | $85,488 | -- | -- |
| 2023 | $1,768 | $145,719 | $0 | $0 |
| 2022 | $1,712 | $141,475 | $0 | $0 |
| 2021 | $1,646 | $137,354 | $0 | $0 |
| 2020 | $1,543 | $185,729 | $14,000 | $171,729 |
| 2019 | $1,521 | $174,875 | $14,000 | $160,875 |
| 2018 | $1,492 | $154,393 | $14,000 | $140,393 |
| 2017 | $1,484 | $127,271 | $12,370 | $114,901 |
| 2016 | $1,497 | $124,653 | $12,370 | $112,283 |
| 2015 | $1,515 | $123,786 | $12,370 | $111,416 |
| 2014 | $1,544 | $122,804 | $10,870 | $111,934 |
Property History
| Date | Event | Price | List to Sale | Price per Sq Ft | Prior Sale |
|---|---|---|---|---|---|
| 05/31/2023 05/31/23 | Sold | $320,000 | -3.0% | $129 / Sq Ft | View Prior Sale |
| 04/22/2023 04/22/23 | Pending | -- | -- | -- | |
| 03/31/2023 03/31/23 | Price Changed | $329,990 | 0.0% | $133 / Sq Ft | |
| 03/31/2023 03/31/23 | Price Changed | $329,900 | -2.9% | $133 / Sq Ft | |
| 03/29/2023 03/29/23 | For Sale | $339,900 | +1.5% | $137 / Sq Ft | |
| 03/28/2023 03/28/23 | Price Changed | $334,990 | -1.4% | $135 / Sq Ft | |
| 03/26/2023 03/26/23 | Off Market | $339,900 | -- | -- | |
| 03/23/2023 03/23/23 | For Sale | $349,000 | +2.7% | $140 / Sq Ft | |
| 03/15/2023 03/15/23 | Price Changed | $339,900 | -2.9% | $137 / Sq Ft | |
| 03/10/2023 03/10/23 | Price Changed | $349,900 | -2.8% | $141 / Sq Ft | |
| 03/09/2023 03/09/23 | Price Changed | $359,900 | -1.4% | $145 / Sq Ft | |
| 03/02/2023 03/02/23 | Price Changed | $364,900 | -1.4% | $147 / Sq Ft | |
| 02/26/2023 02/26/23 | Price Changed | $369,900 | -2.6% | $149 / Sq Ft | |
| 02/21/2023 02/21/23 | Price Changed | $379,900 | +5.6% | $153 / Sq Ft | |
| 01/22/2023 01/22/23 | Price Changed | $359,900 | -2.7% | $145 / Sq Ft | |
| 01/05/2023 01/05/23 | Price Changed | $369,900 | -1.4% | $149 / Sq Ft | |
| 11/18/2022 11/18/22 | For Sale | $375,000 | -- | $151 / Sq Ft |
Purchase History
| Date | Type | Sale Price | Title Company |
|---|---|---|---|
| Warranty Deed | $320,000 | Equitable Title | |
| Special Warranty Deed | -- | None Listed On Document | |
| Interfamily Deed Transfer | -- | Title Source Inc | |
| Interfamily Deed Transfer | -- | Title Source Inc | |
| Interfamily Deed Transfer | -- | Attorney | |
| Warranty Deed | $7,200 | Tampa Bay Title Company Inc |
Mortgage History
| Date | Status | Loan Amount | Loan Type |
|---|---|---|---|
| Previous Owner | $44,103 | VA |
Source: Stellar MLS
MLS Number: G5066796
APN: 18E-19S-04-0030-00000-1100
- 1137 S Brookfield Dr
- 1190 S Brookfield Dr
- 1054 S Brookfield Dr
- 1322 S Brookfield Dr
- 1342 S Brookfield Dr
- 774 S Oak Crest Path
- 620 S Fairlane Terrace
- 3009 W Laurel St
- 3228 & 3164 W Laurel St
- 3132 W Gulf To Lake Hwy
- 4164 W Gulf To Lake Hwy
- 3049 W Laurel St
- 3031 W Laurel St
- 4610 W Southern St
- 4540 W Sandy Hill St
- 4479 W Homosassa Trail
- 649 S West Bend Point
- 2630 W Gulf To Lake Hwy
- 2659-2621 W Gulf To Lake Hwy
- 1780 S Hoylake Terrace
- 1075 S Softwind Loop
- 3937 W Featheredge Ct
- 851 S Oak Crest Path
- 5525 W Irving Ct
- 5652 W Nobis Cir
- 5220 W Mountainview Cir
- 349 N Turkey Pine Loop
- 1164 N Lion Cub Point
- 6230 W Glen Robbin Ct
- 2131 N Pine Cone Ave
- 884 W Massachusetts St
- 2200 W Silver Hill Ln Unit 2200
- 3803 S Flamingo Terrace
- 3844 S Swan Terrace
- 1716 W Lago Loop
- 2137 N Brentwood Cir
- 6532 W Norvell Bryant Hwy
- 6536 W Norvell Bryant Hwy Unit 6536
- 6538 W Norvell Bryant Hwy Unit 6538
- 3271 S Alabama Ave Unit A
Ask me questions while you tour the home.
