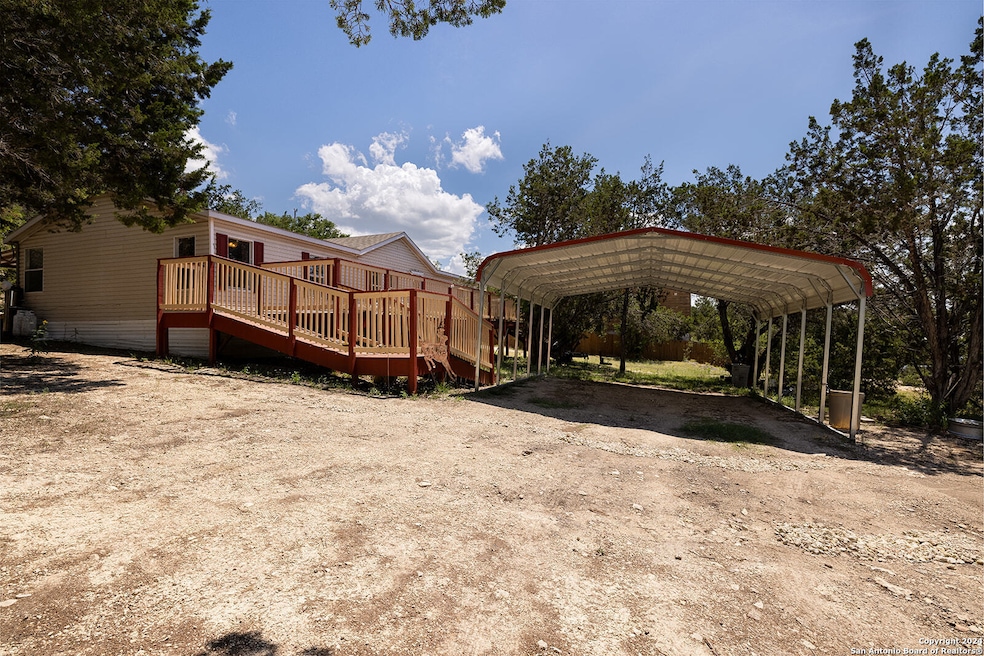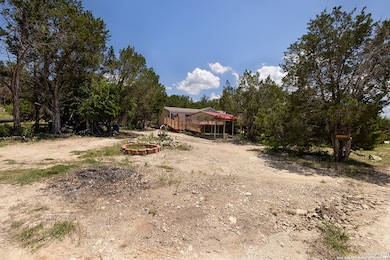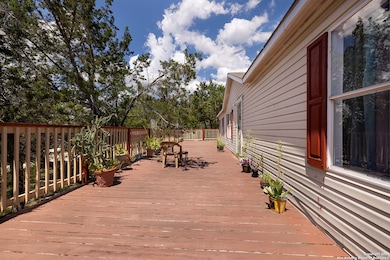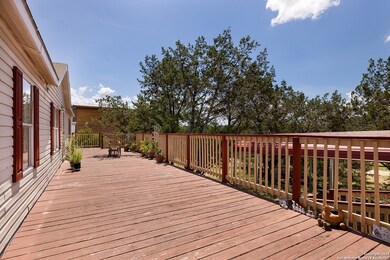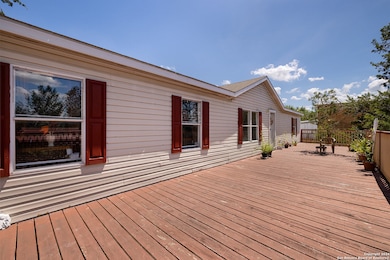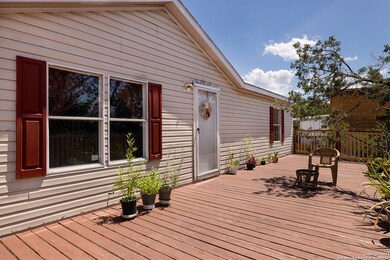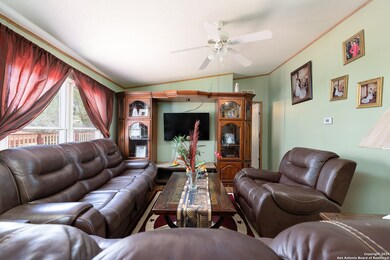1148 Sequoia Trail Canyon Lake, TX 78133
Hill Country NeighborhoodEstimated payment $1,341/month
Highlights
- 0.78 Acre Lot
- Deck
- Eat-In Kitchen
- Rebecca Creek Elementary School Rated A
- Community Pool
- Park
About This Home
Welcome to Tamarack Shores, a serene community offering tranquil living and picturesque surroundings. Enjoy access to a community pool, playground, and nearby walking/horse riding trails amidst stunning hill country views. This spacious 4-bedroom, 2-bathroom home features lake access, a large front deck, and a covered back porch ideal for relaxing or entertaining. Perfectly situated near Canyon Lake, experience beautiful sunrises and sunsets daily. Don't miss out on this opportunity to call Tamarack Shores home!
Listing Agent
Gina Luke
eXp Realty Listed on: 07/05/2024
Home Details
Home Type
- Single Family
Est. Annual Taxes
- $2,325
Year Built
- Built in 2005
HOA Fees
- $2 Monthly HOA Fees
Home Design
- Composition Roof
- Vinyl Siding
Interior Spaces
- 1,568 Sq Ft Home
- Property has 1 Level
- Ceiling Fan
- Window Treatments
- Carpet
- Washer Hookup
Kitchen
- Eat-In Kitchen
- Stove
Bedrooms and Bathrooms
- 4 Bedrooms
- 2 Full Bathrooms
Schools
- Mountain V Elementary And Middle School
- Cynlake High School
Utilities
- Central Heating and Cooling System
- Electric Water Heater
- Septic System
Additional Features
- Deck
- 0.78 Acre Lot
Listing and Financial Details
- Tax Lot 52-53
- Assessor Parcel Number 550400005200
Community Details
Overview
- $150 HOA Transfer Fee
- Tamarack Shores Poa
- Tamarack Shores Subdivision
- Mandatory home owners association
Recreation
- Community Pool
- Park
Map
Home Values in the Area
Average Home Value in this Area
Property History
| Date | Event | Price | Change | Sq Ft Price |
|---|---|---|---|---|
| 07/17/2025 07/17/25 | Price Changed | $230,000 | -1.1% | $147 / Sq Ft |
| 02/01/2025 02/01/25 | For Sale | $232,500 | +8.1% | $148 / Sq Ft |
| 11/08/2024 11/08/24 | Price Changed | $215,000 | -4.4% | $137 / Sq Ft |
| 07/06/2024 07/06/24 | For Sale | $225,000 | -- | $143 / Sq Ft |
Source: San Antonio Board of REALTORS®
MLS Number: 1790610
- 1155 Pecan Cir
- 1645 Pecan Cir
- 1250 Pecan Cir
- 1045 Sequoia Trail
- 1265 Arcadia Dr
- 1090 Arcadia Dr
- 470 Tamarack Dr
- 1875 Live Oak Dr
- 1202 Brads Flight
- 1447 Tamarack Dr
- 710 Tamarack Dr
- 1091 Rotherman
- 1105 Rotherman
- 1272 Rotherman
- 652 Tamarack Dr
- 1259 Rotherman
- 1983 Live Oak Dr
- 1007 Live Oak Dr
- 1800 Live Oak Dr
- 424 Mountain Wood
- 1065 Tamarack Dr
- 1215 Cypress Dr
- 1345 Willow Dr
- 1272 Rotherman
- 1200 Willow Dr
- 1218 Libby Lookout
- 2471 George Pass
- 20045 Fm306 Unit 102
- 1139 Cedar Bend
- 1234 Clearcreek Dr
- 1058 Lonesome
- 1071 Ramble Hills
- 1477 Ramble Hills
- 1288 Lonesome
- 891 Roadrunner Spur
- 905 Roadrunner Spur
- 846 Inglewood Dr
- 1352 Linda Dr
- 320 Flanders
- 976 Parkview Dr
