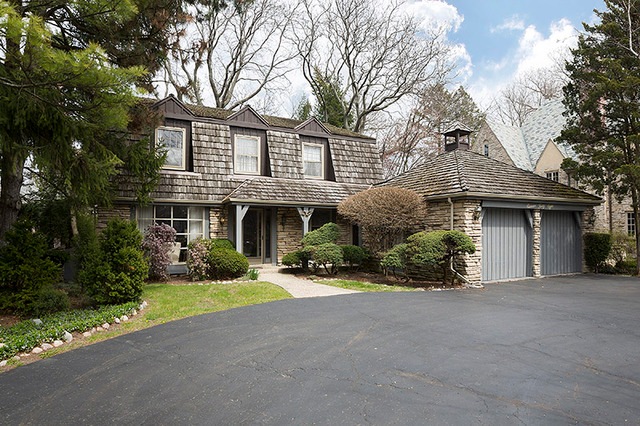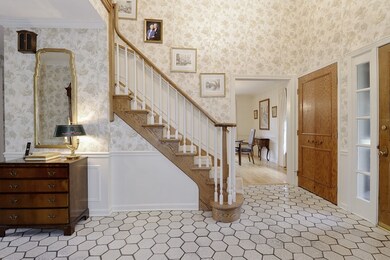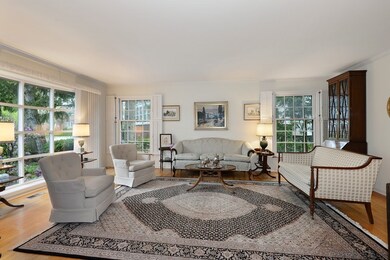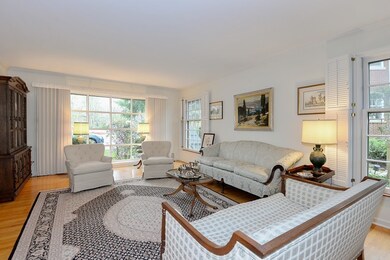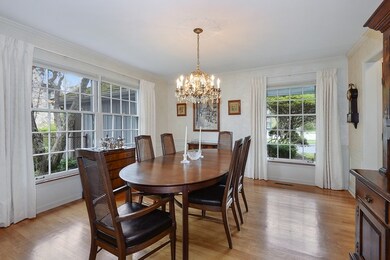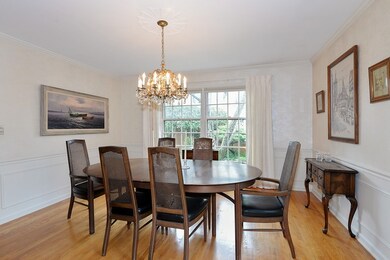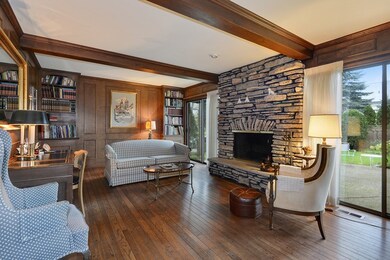
1148 Sheridan Rd Wilmette, IL 60091
Highlights
- Recreation Room
- Wood Flooring
- Walk-In Pantry
- Central Elementary School Rated A
- Home Office
- 4-minute walk to Langdon Park
About This Home
As of August 2020FABULOUS RARE OPPORTUNITY IN EAST WILMETTE! Gorgeous Oversized Lot. You will love the semi circle driveway and 2 car attached garage. Private, partially fenced yard beautifully landscaped with 2 patios. Four Bedrooms, 2.5 Baths, Formal Dining and Living Room. Large, Eat-in Kitchen with Stainless Steel Appliances. Charming Family Room with Wood Burning Fireplace. Lower Level offers Rec Area and Loads of Storage.This property has been lovingly maintained throughout the years. Only steps to Lake Michigan and Plaza Del Lago. MAKE THIS SPECIAL HOME YOURS!
Last Buyer's Agent
Allen Lau
Redfin Corporation
Home Details
Home Type
- Single Family
Est. Annual Taxes
- $27,425
Year Built
- 1970
Parking
- Attached Garage
- Circular Driveway
- Parking Included in Price
- Garage Is Owned
Home Design
- Wood Shingle Roof
- Stone Siding
Interior Spaces
- Wood Burning Fireplace
- Fireplace With Gas Starter
- Entrance Foyer
- Dining Area
- Home Office
- Recreation Room
- Storage Room
- Wood Flooring
- Finished Basement
- Basement Fills Entire Space Under The House
Kitchen
- Breakfast Bar
- Walk-In Pantry
- Oven or Range
- Microwave
- Dishwasher
- Kitchen Island
- Disposal
Bedrooms and Bathrooms
- Primary Bathroom is a Full Bathroom
- Dual Sinks
- Soaking Tub
- Separate Shower
Laundry
- Laundry on main level
- Dryer
- Washer
Outdoor Features
- Patio
Utilities
- Forced Air Heating and Cooling System
- Heating System Uses Gas
Listing and Financial Details
- Senior Tax Exemptions
- Homeowner Tax Exemptions
Ownership History
Purchase Details
Purchase Details
Home Financials for this Owner
Home Financials are based on the most recent Mortgage that was taken out on this home.Purchase Details
Home Financials for this Owner
Home Financials are based on the most recent Mortgage that was taken out on this home.Purchase Details
Purchase Details
Home Financials for this Owner
Home Financials are based on the most recent Mortgage that was taken out on this home.Purchase Details
Similar Homes in the area
Home Values in the Area
Average Home Value in this Area
Purchase History
| Date | Type | Sale Price | Title Company |
|---|---|---|---|
| Warranty Deed | -- | None Listed On Document | |
| Warranty Deed | $1,690,000 | Proper Title | |
| Warranty Deed | $715,000 | Fidelity National Title | |
| Interfamily Deed Transfer | -- | Multiple | |
| Deed | $770,000 | Greater Illinois Title | |
| Deed | -- | Chicago Title Land Trust Co |
Mortgage History
| Date | Status | Loan Amount | Loan Type |
|---|---|---|---|
| Previous Owner | $1,352,000 | New Conventional | |
| Previous Owner | $392,000 | New Conventional | |
| Previous Owner | $100,000 | Credit Line Revolving |
Property History
| Date | Event | Price | Change | Sq Ft Price |
|---|---|---|---|---|
| 08/14/2020 08/14/20 | Sold | $1,690,000 | -3.4% | $423 / Sq Ft |
| 06/27/2020 06/27/20 | Pending | -- | -- | -- |
| 06/13/2020 06/13/20 | For Sale | $1,749,000 | +144.6% | $438 / Sq Ft |
| 01/08/2019 01/08/19 | Sold | $715,000 | -12.3% | $200 / Sq Ft |
| 12/25/2018 12/25/18 | Pending | -- | -- | -- |
| 10/09/2018 10/09/18 | For Sale | $815,000 | +5.8% | $228 / Sq Ft |
| 12/02/2016 12/02/16 | Sold | $770,000 | -3.1% | $289 / Sq Ft |
| 10/19/2016 10/19/16 | Pending | -- | -- | -- |
| 09/19/2016 09/19/16 | Price Changed | $795,000 | -3.6% | $298 / Sq Ft |
| 08/09/2016 08/09/16 | Price Changed | $825,000 | -7.8% | $309 / Sq Ft |
| 06/10/2016 06/10/16 | Price Changed | $895,000 | -5.8% | $336 / Sq Ft |
| 05/06/2016 05/06/16 | For Sale | $950,000 | -- | $356 / Sq Ft |
Tax History Compared to Growth
Tax History
| Year | Tax Paid | Tax Assessment Tax Assessment Total Assessment is a certain percentage of the fair market value that is determined by local assessors to be the total taxable value of land and additions on the property. | Land | Improvement |
|---|---|---|---|---|
| 2024 | $27,425 | $124,176 | $30,938 | $93,238 |
| 2023 | $25,935 | $124,176 | $30,938 | $93,238 |
| 2022 | $25,935 | $124,176 | $30,938 | $93,238 |
| 2021 | $29,324 | $116,204 | $27,000 | $89,204 |
| 2020 | $29,696 | $116,204 | $27,000 | $89,204 |
| 2019 | $28,813 | $126,309 | $27,000 | $99,309 |
| 2018 | $18,319 | $77,000 | $22,500 | $54,500 |
| 2017 | $17,812 | $77,000 | $22,500 | $54,500 |
| 2016 | $23,090 | $110,511 | $22,500 | $88,011 |
| 2015 | $21,679 | $91,824 | $18,562 | $73,262 |
| 2014 | $21,357 | $91,824 | $18,562 | $73,262 |
| 2013 | $20,371 | $91,824 | $18,562 | $73,262 |
Agents Affiliated with this Home
-
Annika Valdiserri

Seller's Agent in 2020
Annika Valdiserri
@ Properties
(847) 881-0200
33 in this area
154 Total Sales
-
Kristen Goodfellow

Buyer's Agent in 2020
Kristen Goodfellow
@ Properties
(586) 321-7989
1 in this area
15 Total Sales
-
Meg Sudekum

Buyer Co-Listing Agent in 2020
Meg Sudekum
@ Properties
(847) 687-1804
2 in this area
21 Total Sales
-
Heidi Ziomek
H
Seller's Agent in 2019
Heidi Ziomek
Baird & Warner
(847) 840-4663
35 in this area
65 Total Sales
-
M
Seller Co-Listing Agent in 2019
Marty Dreamtown
Fulton Grace
-
Frank Capitanini

Seller's Agent in 2016
Frank Capitanini
Compass
(781) 609-9223
114 in this area
192 Total Sales
Map
Source: Midwest Real Estate Data (MRED)
MLS Number: MRD09218392
APN: 05-27-408-028-0000
- 633 Elmwood Ave
- 715 Forest Ave
- 730 Lake Ave
- 1500 Sheridan Rd Unit 10E
- 1500 Sheridan Rd Unit 7G
- 1616 Sheridan Rd Unit 3E
- 1616 Sheridan Rd Unit 8C
- 1616 Sheridan Rd Unit 2E
- 631 Central Ave
- 1630 Sheridan Rd Unit 2J
- 1630 Sheridan Rd Unit 4M
- 1630 Sheridan Rd Unit 8K
- 1630 Sheridan Rd Unit 5K
- 1118 Forest Ave
- 159 Abingdon Ave
- 705 11th St Unit 205
- 526 Linden Ave
- 724 12th St Unit 105
- 521 10th St
- 924 Linden Ave
