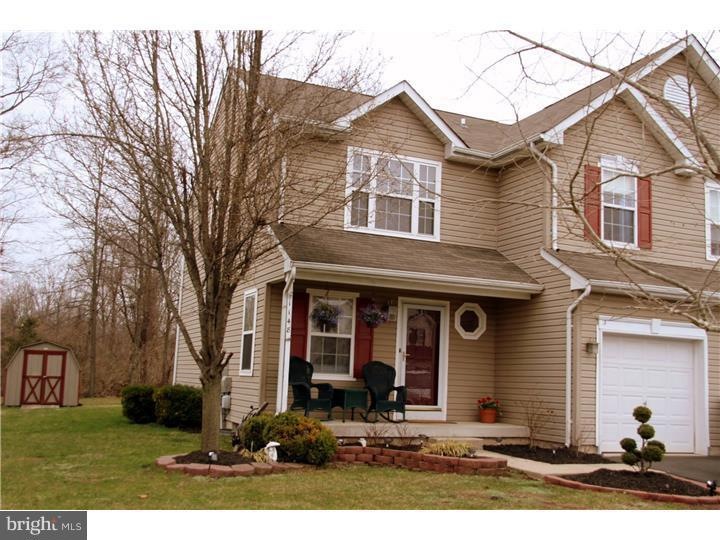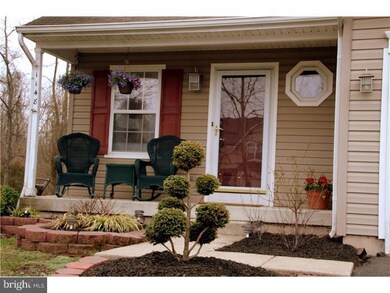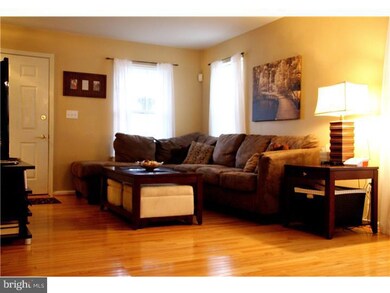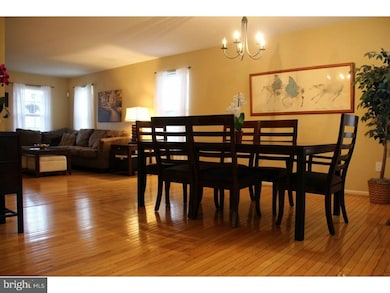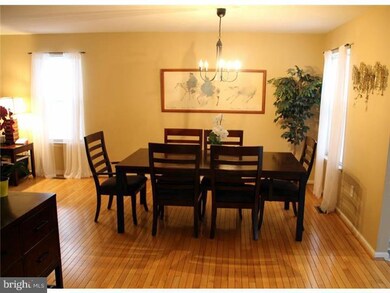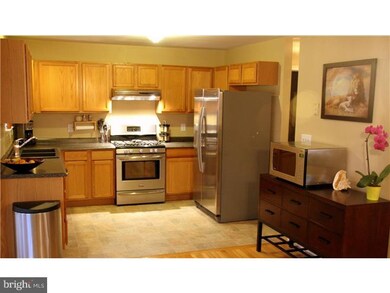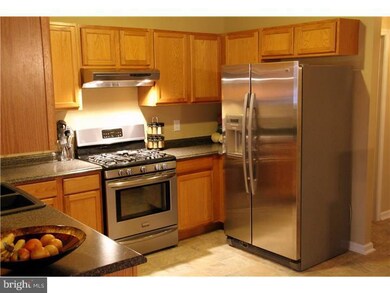
1148 Virginia Way Quakertown, PA 18951
Richland NeighborhoodHighlights
- Contemporary Architecture
- No HOA
- 1 Car Attached Garage
- Wood Flooring
- Porch
- Back, Front, and Side Yard
About This Home
As of June 2025One of the Largest Twins in the Development, This 3 Bedroom 2.5 Bath Spacious Home Boasts over 1650 Interior Sq Ft with an Added Bonus of No Monthly Condo Fees to Pay! Features a Bright and Welcoming Open Main Floor Plan with Custom Hardwood Flooring and Neutral Decors! Plenty of Parking for You and Your Guests with Street, Private Driveway and Garage Parking with Interior Access. Extended Front Porch Entrance to Living and Dining Room Areas with HW Flooring. The Full Kitchen Features Stainless Appliances, Oak Cabinetry Offering Ample Storage Space, DW and Double Sink. The Main Floor Sun-room Features Plenty of Windows for Natural Light and Comfortable Cross Breezes with Sliders to the Rear Paver Patio and Private Setting Yard that Backs up to a Wooded Area. Rear Storage Shed for Outdoor Equipment, Furniture, Bikes, etc. The Upper Floor Features a Main Bedroom Suite with Walk-In Closet and Main 3 PC Bath, Two Additional Generous Sized Bedrooms and A Full 3 PC Hall Bath. The Basement Level is Fully Finished and Features an Office, Currently Used as a Fourth Bedroom, an A Huge Extended Finished Family Room with Custom Lighting, Built-In Bar and Plenty of Additional Storage. There is Also A Separate Mechanical/Storage Room with Hi Eff Gas Heating/Air Conditioning System and New 50 Hi Eff Gas Hot Water Heater. Please Make an Appointment to See This Home Today, You Will Not Be Disappointed!
Last Agent to Sell the Property
Fran Verna
RE/MAX One Realty Listed on: 04/14/2015
Townhouse Details
Home Type
- Townhome
Est. Annual Taxes
- $4,901
Year Built
- Built in 2001
Lot Details
- 5,428 Sq Ft Lot
- Lot Dimensions are 46x118
- Back, Front, and Side Yard
- Property is in good condition
Parking
- 1 Car Attached Garage
- 3 Open Parking Spaces
- Driveway
- On-Street Parking
Home Design
- Semi-Detached or Twin Home
- Contemporary Architecture
- Shingle Roof
- Vinyl Siding
Interior Spaces
- 1,657 Sq Ft Home
- Property has 2 Levels
- Ceiling Fan
- Family Room
- Living Room
- Dining Room
- Finished Basement
- Basement Fills Entire Space Under The House
- Dishwasher
- Laundry on upper level
Flooring
- Wood
- Wall to Wall Carpet
- Vinyl
Bedrooms and Bathrooms
- 3 Bedrooms
- En-Suite Primary Bedroom
- En-Suite Bathroom
- 2.5 Bathrooms
Outdoor Features
- Patio
- Shed
- Porch
Utilities
- Forced Air Heating and Cooling System
- Heating System Uses Gas
- 200+ Amp Service
- Natural Gas Water Heater
- Cable TV Available
Community Details
- No Home Owners Association
- Heather Valley Subdivision
Listing and Financial Details
- Tax Lot 068
- Assessor Parcel Number 36-032-068
Ownership History
Purchase Details
Home Financials for this Owner
Home Financials are based on the most recent Mortgage that was taken out on this home.Purchase Details
Home Financials for this Owner
Home Financials are based on the most recent Mortgage that was taken out on this home.Purchase Details
Home Financials for this Owner
Home Financials are based on the most recent Mortgage that was taken out on this home.Purchase Details
Home Financials for this Owner
Home Financials are based on the most recent Mortgage that was taken out on this home.Purchase Details
Home Financials for this Owner
Home Financials are based on the most recent Mortgage that was taken out on this home.Purchase Details
Home Financials for this Owner
Home Financials are based on the most recent Mortgage that was taken out on this home.Similar Homes in Quakertown, PA
Home Values in the Area
Average Home Value in this Area
Purchase History
| Date | Type | Sale Price | Title Company |
|---|---|---|---|
| Deed | $374,900 | Camelot Abstract | |
| Deed | $215,000 | None Available | |
| Deed | $212,000 | None Available | |
| Deed | $249,900 | None Available | |
| Interfamily Deed Transfer | -- | First American Title Ins Co | |
| Deed | $158,770 | -- |
Mortgage History
| Date | Status | Loan Amount | Loan Type |
|---|---|---|---|
| Open | $299,920 | New Conventional | |
| Previous Owner | $166,000 | New Conventional | |
| Previous Owner | $172,000 | New Conventional | |
| Previous Owner | $169,600 | New Conventional | |
| Previous Owner | $188,000 | Fannie Mae Freddie Mac | |
| Previous Owner | $33,400 | Credit Line Revolving | |
| Previous Owner | $180,900 | New Conventional | |
| Previous Owner | $157,524 | FHA |
Property History
| Date | Event | Price | Change | Sq Ft Price |
|---|---|---|---|---|
| 06/09/2025 06/09/25 | Sold | $374,900 | 0.0% | $178 / Sq Ft |
| 05/15/2025 05/15/25 | Pending | -- | -- | -- |
| 05/15/2025 05/15/25 | For Sale | $374,900 | +74.4% | $178 / Sq Ft |
| 08/26/2015 08/26/15 | Sold | $215,000 | -1.3% | $130 / Sq Ft |
| 08/09/2015 08/09/15 | For Sale | $217,900 | 0.0% | $132 / Sq Ft |
| 07/25/2015 07/25/15 | Pending | -- | -- | -- |
| 07/14/2015 07/14/15 | Price Changed | $217,900 | -0.9% | $132 / Sq Ft |
| 06/17/2015 06/17/15 | Price Changed | $219,900 | -2.2% | $133 / Sq Ft |
| 05/22/2015 05/22/15 | Price Changed | $224,900 | 0.0% | $136 / Sq Ft |
| 05/13/2015 05/13/15 | Price Changed | $225,000 | -2.1% | $136 / Sq Ft |
| 04/22/2015 04/22/15 | Price Changed | $229,900 | -2.1% | $139 / Sq Ft |
| 04/14/2015 04/14/15 | For Sale | $234,900 | -- | $142 / Sq Ft |
Tax History Compared to Growth
Tax History
| Year | Tax Paid | Tax Assessment Tax Assessment Total Assessment is a certain percentage of the fair market value that is determined by local assessors to be the total taxable value of land and additions on the property. | Land | Improvement |
|---|---|---|---|---|
| 2025 | $5,671 | $26,600 | $4,000 | $22,600 |
| 2024 | $5,671 | $26,600 | $4,000 | $22,600 |
| 2023 | $5,558 | $26,600 | $4,000 | $22,600 |
| 2022 | $5,468 | $26,600 | $4,000 | $22,600 |
| 2021 | $5,468 | $26,600 | $4,000 | $22,600 |
| 2020 | $5,468 | $26,600 | $4,000 | $22,600 |
| 2019 | $5,324 | $26,600 | $4,000 | $22,600 |
| 2018 | $5,148 | $26,600 | $4,000 | $22,600 |
| 2017 | $4,996 | $26,600 | $4,000 | $22,600 |
| 2016 | $4,996 | $26,600 | $4,000 | $22,600 |
| 2015 | -- | $26,600 | $4,000 | $22,600 |
| 2014 | -- | $26,600 | $4,000 | $22,600 |
Agents Affiliated with this Home
-
Jo Davis

Seller's Agent in 2025
Jo Davis
Re/Max Centre Realtors
(610) 390-4596
2 in this area
45 Total Sales
-
Thomas Skiffington

Buyer's Agent in 2025
Thomas Skiffington
RE/MAX
(800) 440-7362
16 in this area
261 Total Sales
-
F
Seller's Agent in 2015
Fran Verna
RE/MAX
-
Stephanie Salanik

Buyer's Agent in 2015
Stephanie Salanik
Realty One Group Supreme
(610) 360-3420
2 in this area
124 Total Sales
Map
Source: Bright MLS
MLS Number: 1002574538
APN: 36-032-068
- 1055 Heather Ln
- 1051 Heather Ln
- 777 Depot Ln
- 96 Richlandtown Pike
- 149 Second St
- 209 Plymouth Ct
- 136 Horseshoe Dr Unit 136
- 1160 School House Ln
- 215 Tohickon Ave
- 20 N Main St
- 14 Linda Ct N
- 100 Windsor Ct
- 349 Franklin St
- 400 & 402 W Broad St
- 1047 Brookfield Cir
- 717 W Broad St
- 1004 California Rd
- 9 Maple St
- 1224 W Mill St
- 171 Redwood Dr
