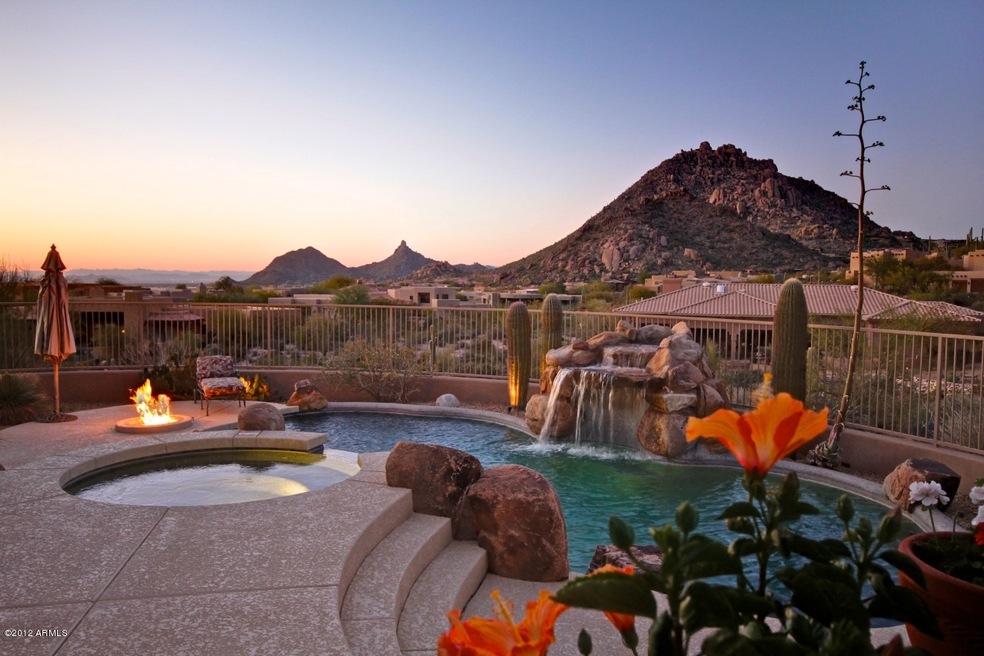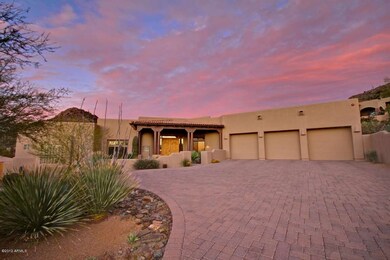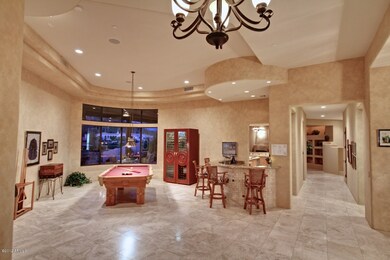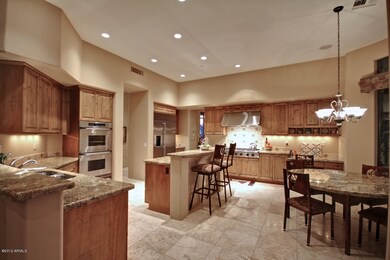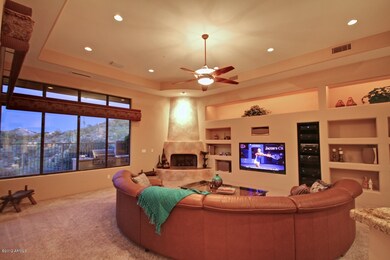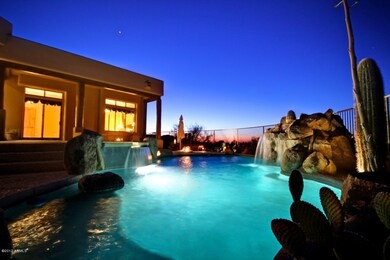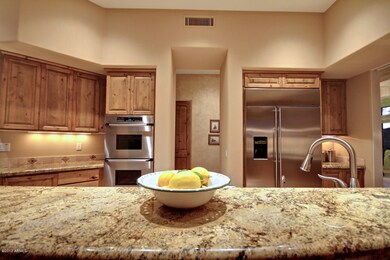
11480 E Troon Vista Dr Scottsdale, AZ 85255
Troon Village NeighborhoodHighlights
- Heated Spa
- Sitting Area In Primary Bedroom
- City Lights View
- Sonoran Trails Middle School Rated A-
- Gated Community
- Reverse Osmosis System
About This Home
As of November 2017This Calvis Wyant luxury home was designed to complement the terrain and natural surroundings, while maximizing the sought-after views that the Troon area has become known for. The functional floor plan offers space for entertaining while also providing intimate gathering areas that capture the stunning panoramic landscape. Pinnacle Peak, Troon Mountain, and distant city lights create a backdrop for the view-laden backyard. The smart home system controls the entire home from one of three remotes, providing luxury conveniences at the touch of a button. Neutral finishes throughout including travertine, new paint, and high-end fixtures complete this Sonoran desert home. Troon Country Club sits just minutes away, perfect for your next golf game or social outing!
Home Details
Home Type
- Single Family
Est. Annual Taxes
- $7,773
Year Built
- Built in 2002
Lot Details
- Cul-De-Sac
- Desert faces the front and back of the property
- Wrought Iron Fence
- Block Wall Fence
- Desert Landscape
- Private Yard
Property Views
- City Lights
- Mountain
Home Design
- Spanish Architecture
- Earth Berm
- Wood Frame Construction
- Tile Roof
- Foam Roof
- Stucco
Interior Spaces
- 4,762 Sq Ft Home
- Wet Bar
- Wired For Sound
- Ceiling height of 9 feet or more
- Gas Fireplace
- Great Room
- Family Room
- Formal Dining Room
- Laundry in unit
Kitchen
- Eat-In Kitchen
- Breakfast Bar
- Walk-In Pantry
- Double Oven
- Electric Oven or Range
- Gas Cooktop
- Built-In Microwave
- Dishwasher
- Kitchen Island
- Granite Countertops
- Disposal
- Reverse Osmosis System
Flooring
- Carpet
- Stone
Bedrooms and Bathrooms
- 5 Bedrooms
- Sitting Area In Primary Bedroom
- Split Bedroom Floorplan
- Separate Bedroom Exit
- Walk-In Closet
- Primary Bathroom is a Full Bathroom
- Dual Vanity Sinks in Primary Bathroom
- Jettted Tub and Separate Shower in Primary Bathroom
Home Security
- Security System Owned
- Smart Home
- Fire Sprinkler System
Parking
- 3 Car Garage
- Garage Door Opener
Eco-Friendly Details
- North or South Exposure
Pool
- Heated Spa
- Heated Pool
Outdoor Features
- Covered Patio or Porch
- Fire Pit
- Built-In Barbecue
Schools
- Desert Sun Academy Elementary School
- Sonoran Trails Middle School
- Cactus Shadows High School
Utilities
- Refrigerated Cooling System
- Zoned Heating
- Heating System Uses Natural Gas
- High Speed Internet
- Internet Available
- Multiple Phone Lines
- Satellite Dish
- Cable TV Available
Community Details
Overview
- $4,723 per year Dock Fee
- Association fees include common area maintenance
- Located in the Troon Village master-planned community
- Built by Calvis/Wyant Luxury Properties
Security
- Gated Community
Ownership History
Purchase Details
Purchase Details
Home Financials for this Owner
Home Financials are based on the most recent Mortgage that was taken out on this home.Purchase Details
Home Financials for this Owner
Home Financials are based on the most recent Mortgage that was taken out on this home.Purchase Details
Home Financials for this Owner
Home Financials are based on the most recent Mortgage that was taken out on this home.Similar Homes in Scottsdale, AZ
Home Values in the Area
Average Home Value in this Area
Purchase History
| Date | Type | Sale Price | Title Company |
|---|---|---|---|
| Warranty Deed | -- | None Available | |
| Warranty Deed | $1,295,000 | First Arizona Title Agency L | |
| Cash Sale Deed | $1,175,000 | Empire West Title Agency | |
| Interfamily Deed Transfer | -- | None Available |
Mortgage History
| Date | Status | Loan Amount | Loan Type |
|---|---|---|---|
| Open | $548,250 | New Conventional | |
| Previous Owner | $722,674 | Future Advance Clause Open End Mortgage | |
| Previous Owner | $800,000 | Future Advance Clause Open End Mortgage | |
| Previous Owner | $150,000 | Credit Line Revolving | |
| Previous Owner | $100,000 | Credit Line Revolving | |
| Previous Owner | $50,000 | Credit Line Revolving | |
| Previous Owner | $805,000 | Unknown |
Property History
| Date | Event | Price | Change | Sq Ft Price |
|---|---|---|---|---|
| 11/17/2017 11/17/17 | Sold | $1,295,000 | -0.3% | $272 / Sq Ft |
| 09/30/2017 09/30/17 | For Sale | $1,299,000 | +10.6% | $273 / Sq Ft |
| 06/25/2012 06/25/12 | Sold | $1,175,000 | -7.8% | $247 / Sq Ft |
| 06/11/2012 06/11/12 | For Sale | $1,275,000 | 0.0% | $268 / Sq Ft |
| 06/11/2012 06/11/12 | Price Changed | $1,275,000 | 0.0% | $268 / Sq Ft |
| 05/01/2012 05/01/12 | Price Changed | $1,275,000 | -1.9% | $268 / Sq Ft |
| 02/03/2012 02/03/12 | For Sale | $1,300,000 | -- | $273 / Sq Ft |
Tax History Compared to Growth
Tax History
| Year | Tax Paid | Tax Assessment Tax Assessment Total Assessment is a certain percentage of the fair market value that is determined by local assessors to be the total taxable value of land and additions on the property. | Land | Improvement |
|---|---|---|---|---|
| 2025 | $7,773 | $141,138 | -- | -- |
| 2024 | $7,434 | $134,417 | -- | -- |
| 2023 | $7,434 | $162,900 | $32,580 | $130,320 |
| 2022 | $7,162 | $121,920 | $24,380 | $97,540 |
| 2021 | $7,858 | $117,330 | $23,460 | $93,870 |
| 2020 | $7,925 | $114,730 | $22,940 | $91,790 |
| 2019 | $7,868 | $111,830 | $22,360 | $89,470 |
| 2018 | $7,882 | $109,720 | $21,940 | $87,780 |
| 2017 | $7,882 | $109,830 | $21,960 | $87,870 |
| 2016 | $7,847 | $105,360 | $21,070 | $84,290 |
| 2015 | $7,420 | $102,800 | $20,560 | $82,240 |
Agents Affiliated with this Home
-

Seller's Agent in 2017
Allan Macdonald
Russ Lyon Sotheby's International Realty
(480) 220-9724
5 in this area
145 Total Sales
-
D
Buyer's Agent in 2017
David Reese
Exclusive Properties of Arizona
(602) 679-0966
10 Total Sales
-

Seller's Agent in 2012
Kevin Owens
SERHANT.
(480) 217-9184
70 Total Sales
-

Seller Co-Listing Agent in 2012
Bonnie Hall
Compass
(602) 524-8478
7 in this area
13 Total Sales
Map
Source: Arizona Regional Multiple Listing Service (ARMLS)
MLS Number: 4711314
APN: 217-02-844
- 11510 E Black Rock Rd
- 11334 E Troon Vista Dr
- 21303 N 113th Place Unit 1882
- 11398 E Desert Vista Rd
- 11662 E Parkview Ln
- 11886 E Mariposa Grande Dr Unit 73
- 11935 E Casitas Del Rio Dr
- 24667 N 116th St
- 24645 N 117th St
- 24913 N 114th St Unit 8
- 24988 N 114th St Unit 505
- 24724 N 119th Place
- 11703 E Buckskin Trail
- 10883 E La Junta Rd
- 24548 N 121st Place
- 24200 N Alma School Rd Unit 7
- 10843 E La Junta Rd
- 23656 N 123rd St Unit 240
- 12265 E Troon Vista Dr
- 10821 E Tusayan Trail
