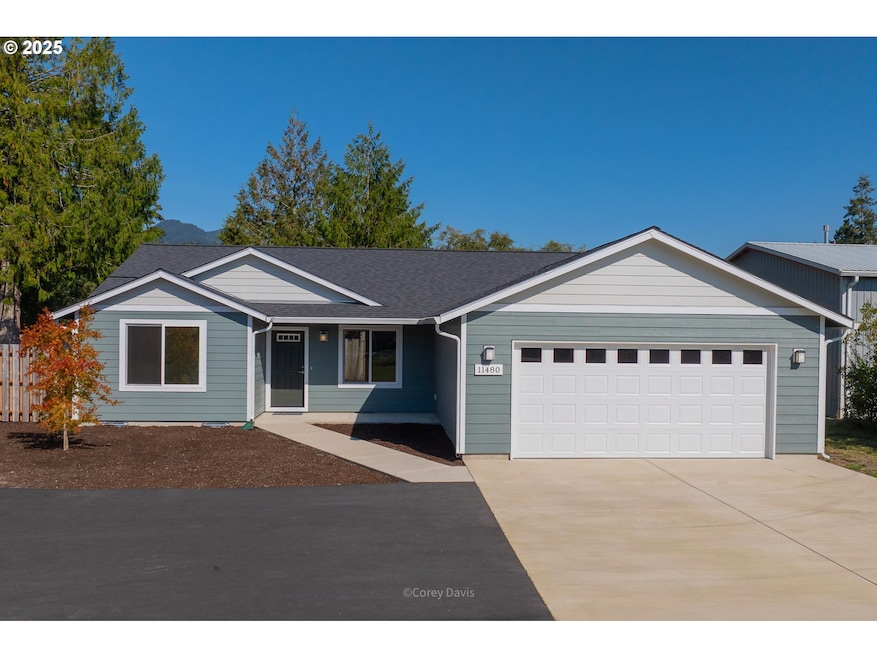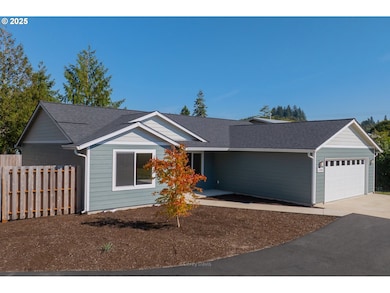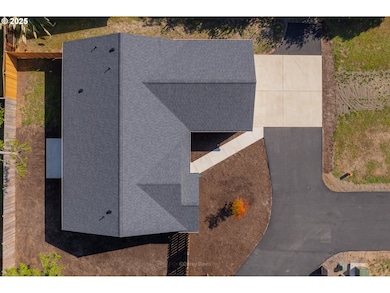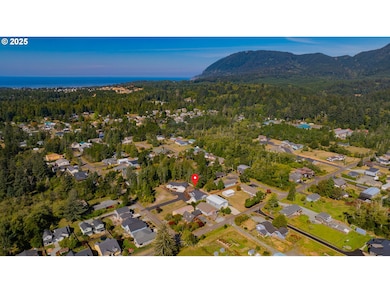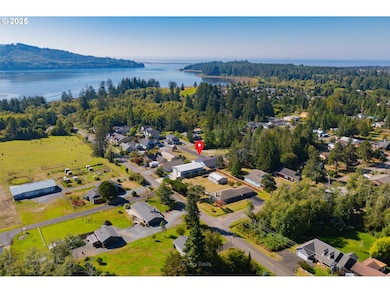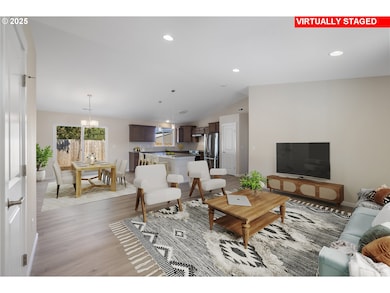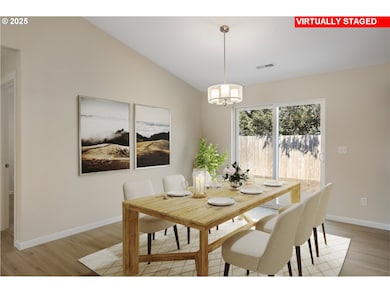11480 Fern Way Nehalem, OR 97131
Estimated payment $2,844/month
Highlights
- New Construction
- Territorial View
- Granite Countertops
- Nehalem Elementary School Rated 10
- Vaulted Ceiling
- Private Yard
About This Home
Dreaming of a brand new home on the coast? This sweet ranch home is ideally located between Manzanita and Nehalem, offering easy access to both villages, beaches, state parks, county parks, river, bay and ocean! Love to shop in charming boutiques? Farm to table dining is your thing? Your happy place is a long day of fishing on the river? Wanting to try out some community theater? Just want to explore a wooded path by the bay? Have any of these, and more, within just minutes of this peaceful neighborhood. With three bedrooms and two bathrooms flanking a vaulted, open kitchen/living/dining area and easy, one level living, this home is the perfect primary dwelling or weekend getaway. Big, fully fenced backyard is ready for furry friends, garden beds, and plenty of room to play. Vacant lot directly to the south available ONLY to buyer of the house at $95K-- offering even more flexibility-- additional yard space, shop building, ADU or another house, have your broker inquire with listing broker. Check out the 3-D walkthrough, Video, and Photos (some virtually staged)here. Then, contact your broker for an in-person showing.
Listing Agent
Home + Sea Realty Brokerage Phone: 503-368-3400 License #201204903 Listed on: 09/26/2025
Home Details
Home Type
- Single Family
Est. Annual Taxes
- $676
Year Built
- Built in 2024 | New Construction
Lot Details
- 9,147 Sq Ft Lot
- Fenced
- Level Lot
- Landscaped with Trees
- Private Yard
- Property is zoned NHR2
Parking
- 2 Car Attached Garage
- Garage on Main Level
- Driveway
Home Design
- Stem Wall Foundation
- Composition Roof
- Lap Siding
- Cement Siding
Interior Spaces
- 1,491 Sq Ft Home
- 1-Story Property
- Vaulted Ceiling
- Vinyl Clad Windows
- Family Room
- Living Room
- Dining Room
- First Floor Utility Room
- Laundry Room
- Territorial Views
- Crawl Space
Kitchen
- Free-Standing Range
- Range Hood
- Dishwasher
- Stainless Steel Appliances
- Granite Countertops
Flooring
- Wall to Wall Carpet
- Vinyl
Bedrooms and Bathrooms
- 3 Bedrooms
- 2 Full Bathrooms
- Soaking Tub
Accessible Home Design
- Accessibility Features
- Level Entry For Accessibility
- Minimal Steps
Outdoor Features
- Patio
- Porch
Schools
- Nehalem Elementary School
- Neah-Kah-Nie Middle School
- Neah-Kah-Nie High School
Utilities
- Cooling Available
- Forced Air Heating System
- Heat Pump System
Community Details
- No Home Owners Association
Listing and Financial Details
- Assessor Parcel Number 418927
Map
Home Values in the Area
Average Home Value in this Area
Property History
| Date | Event | Price | List to Sale | Price per Sq Ft |
|---|---|---|---|---|
| 09/26/2025 09/26/25 | For Sale | $529,000 | -- | $355 / Sq Ft |
Source: Regional Multiple Listing Service (RMLS)
MLS Number: 357853247
- 11645 Sawgrass Place
- 34130 Pintail Ave
- 35340 Bayside Gardens Rd
- 35363 Bayside Gardens Rd
- 35395 Bayside Gardens Rd
- 11000 Seamont Way
- 10750 Neptune Way
- 10305 Pine Ridge Dr
- 10385 Pine Ridge Dr
- Lot 142 Pine Ridge Dr
- 13005 I St
- 0 N Highway 101
- 36090 8th St
- Lot 124 Shore Pine Ct
- 0 Shore Pine Ct
- 9840 Shore Pine Ct
- 10425 Neahkahnie Creek Rd
