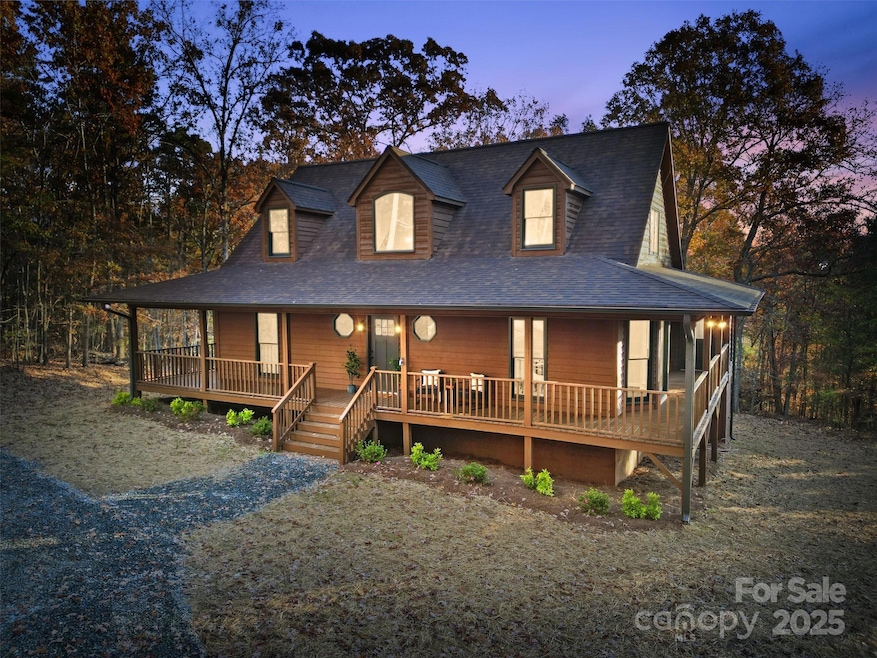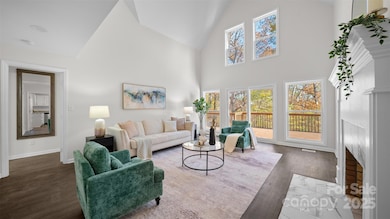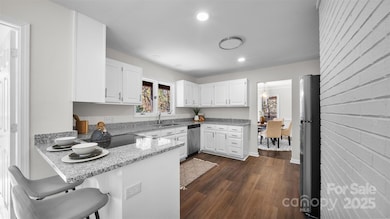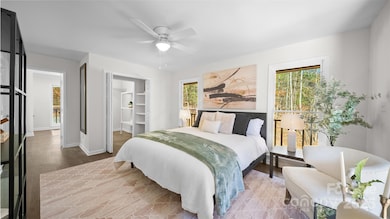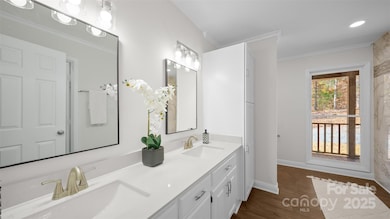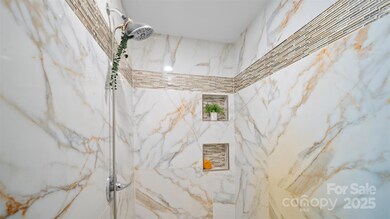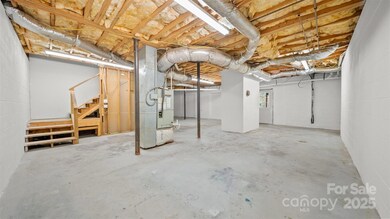11480 N Carolina 73 Mount Pleasant, NC 28124
Estimated payment $3,533/month
Highlights
- Hot Property
- Deck
- Wooded Lot
- Mount Pleasant Elementary School Rated A-
- Private Lot
- Cathedral Ceiling
About This Home
If you are desiring privacy, space and unlimited potential - Welcome to your own private retreat in the heart of Mt. Pleasant! Tucked away on just under 2.7 wooded acres, this beautifully renovated 3-bedroom, 2.5-bath home offers both privacy and convenience—just minutes from downtown Mt. Pleasant’s charming dining and shopping area. Step inside to find fresh paint, modern lighting, and a refreshed kitchen featuring refreshed cabinetry, granite countertops, stainless steel appliances, and a sunny bay window breakfast nook with peninsula seating. The open living room boasts cathedral ceilings, rich natural light, and sliding doors that open to a wraparound deck—ideal for relaxing or entertaining while taking in the peaceful, wooded views. The main-level primary suite offers a spa-like retreat with an oversized walk-in tiled shower and quartz countertops on your double vanity. Upstairs you’ll find two spacious bedrooms, a full bath, and new carpet throughout. Red oak hardwoods flow through the main living areas, complemented by new LVP in the kitchen, laundry, stairs, and second-floor bath. A formal dining room off the kitchen provides flexible space perfect for entertaining, a home office, or a playroom. The unfinished walkout basement offers endless possibilities for future expansion, workshop, storage or even a garage, providing an additional 1,383 square feet of opportunity to finish as you choose. Enjoy the feeling of being tucked away in nature while being close to all the charming amenities that Mt. Pleasant has to offer—this is the best of both worlds!
Listing Agent
David Hoffman Realty Brokerage Email: katie.knorr@davidhoffmanrealty.com License #355858 Listed on: 11/11/2025
Open House Schedule
-
Saturday, November 15, 202512:00 to 2:00 pm11/15/2025 12:00:00 PM +00:0011/15/2025 2:00:00 PM +00:00Add to Calendar
Home Details
Home Type
- Single Family
Est. Annual Taxes
- $2,862
Year Built
- Built in 1996
Lot Details
- Private Lot
- Wooded Lot
- Property is zoned AO
Home Design
- Farmhouse Style Home
- Architectural Shingle Roof
- Wood Siding
Interior Spaces
- 1.5-Story Property
- Cathedral Ceiling
- Ceiling Fan
- Insulated Windows
- Entrance Foyer
- Family Room with Fireplace
Kitchen
- Breakfast Area or Nook
- Electric Range
- Dishwasher
Flooring
- Wood
- Carpet
- Tile
- Vinyl
Bedrooms and Bathrooms
- Walk-In Closet
Laundry
- Laundry Room
- Washer and Electric Dryer Hookup
Unfinished Basement
- Walk-Out Basement
- Basement Fills Entire Space Under The House
- Walk-Up Access
- Interior and Exterior Basement Entry
- Basement Storage
Parking
- Driveway
- 6 Open Parking Spaces
Outdoor Features
- Deck
- Wrap Around Porch
Schools
- Mount Pleasant Elementary And Middle School
- Mount Pleasant High School
Utilities
- Central Heating and Cooling System
- Heat Pump System
- Electric Water Heater
- Septic Tank
Community Details
- No Home Owners Association
Listing and Financial Details
- Assessor Parcel Number 5589-77-0260-0000
Map
Home Values in the Area
Average Home Value in this Area
Tax History
| Year | Tax Paid | Tax Assessment Tax Assessment Total Assessment is a certain percentage of the fair market value that is determined by local assessors to be the total taxable value of land and additions on the property. | Land | Improvement |
|---|---|---|---|---|
| 2025 | $2,862 | $417,130 | $143,580 | $273,550 |
| 2024 | $2,862 | $417,130 | $143,580 | $273,550 |
| 2023 | $2,277 | $265,440 | $57,430 | $208,010 |
| 2022 | $2,277 | $265,440 | $57,430 | $208,010 |
| 2021 | $2,277 | $265,440 | $57,430 | $208,010 |
| 2020 | $2,277 | $265,440 | $57,430 | $208,010 |
| 2019 | $2,061 | $240,210 | $79,350 | $160,860 |
| 2018 | $1,977 | $240,210 | $79,350 | $160,860 |
| 2017 | $1,929 | $240,210 | $79,350 | $160,860 |
| 2016 | $1,929 | $230,880 | $79,350 | $151,530 |
| 2015 | $1,808 | $230,880 | $79,350 | $151,530 |
| 2014 | $1,808 | $230,880 | $79,350 | $151,530 |
Property History
| Date | Event | Price | List to Sale | Price per Sq Ft |
|---|---|---|---|---|
| 11/11/2025 11/11/25 | For Sale | $625,000 | -- | $317 / Sq Ft |
Purchase History
| Date | Type | Sale Price | Title Company |
|---|---|---|---|
| Warranty Deed | $460,000 | None Listed On Document | |
| Warranty Deed | $460,000 | None Listed On Document |
Mortgage History
| Date | Status | Loan Amount | Loan Type |
|---|---|---|---|
| Open | $345,000 | Construction | |
| Closed | $345,000 | Construction |
Source: Canopy MLS (Canopy Realtor® Association)
MLS Number: 4313412
APN: 5589-77-0260-0000
- 11769 Nc Hwy 73 E
- Vacant Lambert Rd
- 1060 S Lentz Harness Shop Rd
- 10200 Amsterdam Dr
- 36299 Finger Rd
- 000 Old Concord Rd
- 1620 Blueberry St
- 9030 Reid St
- 8877 Oldenburg Dr
- 34568 Glory Hills Dr Unit Glory Hills Estates
- 8748 Oldenburg Dr
- 1554 Barringer St
- 8600 Lee St
- 1550 S Main St
- 10250 Barringer Ct
- 1120 N College St
- 823 N Main St
- 6600 Barrier Store Rd
- 8690 Crestwood Dr
- 8024 Eagle St
- 735 Kluttz St
- 135 Fritzvon Dr
- 1024 Seneca Rd
- 9301 Gold Hill Rd
- 8253 Chilkoot Ln
- 4746 Nc-73
- 112 Wildflower Dr
- 1670 Red Bird Cir SE
- 1623 Wild Turkey Way SE
- 1646 Marmot Place SE
- 1212 Danielle Downs Ct SE
- 709 Firecrest St SE
- 105 A Kluttz St
- 363 Morning Dew Dr
- 595 Foxwood Dr SE
- 157 Woodland Dr SW
- 88 Paddington Dr SW
- 1723 Lowder St
- 1345 Haestad Ct
- 256 Morning Dew Dr
