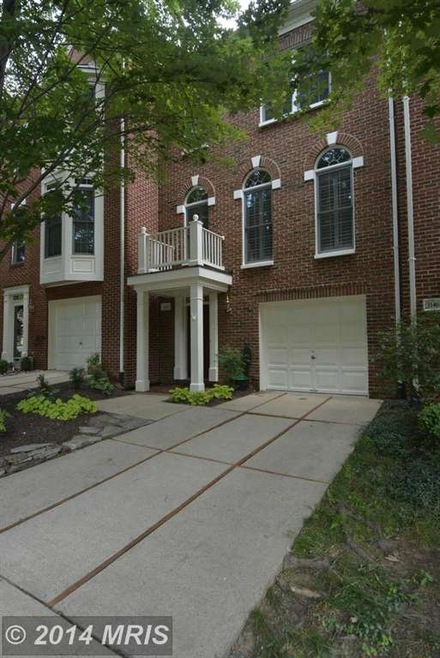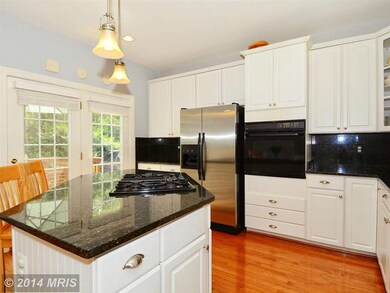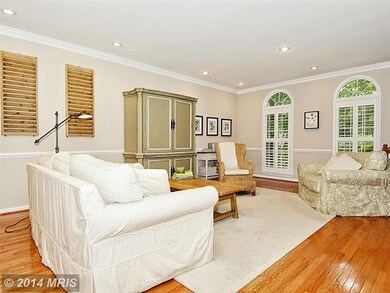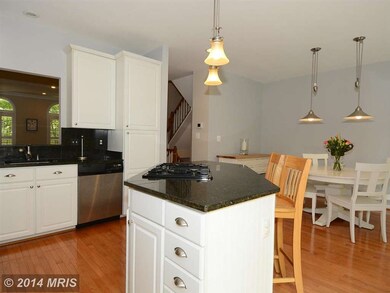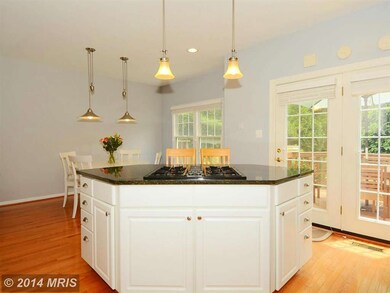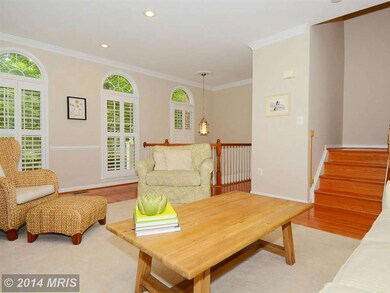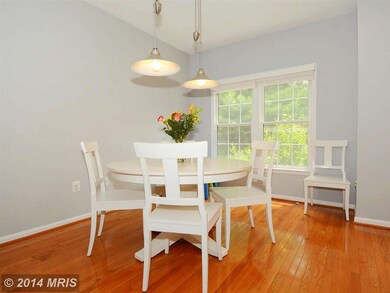
11482 Rothbury Square Fairfax, VA 22030
Highlights
- Gourmet Kitchen
- View of Trees or Woods
- Colonial Architecture
- Fairfax Villa Elementary School Rated A
- Open Floorplan
- Community Lake
About This Home
As of July 2017STYLISH BRICK GARAGE TH IN SOUGHT AFTER RANDOM HILLS, MINS TO WEGMANS & GOVT CTR & FFX CORNER*** UPDATED WHITE KITCHN OPEN TO FAM RM***ENORMOUS LIV RM W/HARDWOOD, PLANTATION SHUTTERS*LOWER LVL REC RM W/FULL BATH CAN BE 4TH BR* AMENITIES INCL POND, POOL, TENNIS* STEPS TO COMMUNITY TOT LOT* PRIVATE FENCED YARD BACKS TO TREES* OPEN SUN 7/13, 1-4
Last Agent to Sell the Property
Weichert, REALTORS License #0225060641 Listed on: 06/27/2014

Townhouse Details
Home Type
- Townhome
Est. Annual Taxes
- $4,567
Year Built
- Built in 1997
Lot Details
- 1,617 Sq Ft Lot
- Backs To Open Common Area
- Two or More Common Walls
- Backs to Trees or Woods
- Property is in very good condition
HOA Fees
- $132 Monthly HOA Fees
Parking
- 1 Car Attached Garage
Home Design
- Colonial Architecture
- Brick Exterior Construction
Interior Spaces
- Property has 3 Levels
- Open Floorplan
- Chair Railings
- Crown Molding
- Gas Fireplace
- Entrance Foyer
- Family Room Off Kitchen
- Living Room
- Dining Room
- Game Room
- Utility Room
- Views of Woods
Kitchen
- Gourmet Kitchen
- Built-In Oven
- Cooktop
- Dishwasher
- Upgraded Countertops
- Disposal
Bedrooms and Bathrooms
- 3 Bedrooms
- En-Suite Primary Bedroom
- En-Suite Bathroom
- 3.5 Bathrooms
Laundry
- Dryer
- Washer
Finished Basement
- Basement Fills Entire Space Under The House
- Rear Basement Entry
Outdoor Features
- Deck
- Patio
Utilities
- Forced Air Heating and Cooling System
- Vented Exhaust Fan
- Natural Gas Water Heater
Listing and Financial Details
- Tax Lot 49
- Assessor Parcel Number 56-2-11-A4-49
Community Details
Overview
- Association fees include management, trash
- The community has rules related to covenants
- Community Lake
Amenities
- Common Area
Recreation
- Tennis Courts
- Community Playground
- Community Pool
Ownership History
Purchase Details
Home Financials for this Owner
Home Financials are based on the most recent Mortgage that was taken out on this home.Purchase Details
Home Financials for this Owner
Home Financials are based on the most recent Mortgage that was taken out on this home.Purchase Details
Home Financials for this Owner
Home Financials are based on the most recent Mortgage that was taken out on this home.Purchase Details
Home Financials for this Owner
Home Financials are based on the most recent Mortgage that was taken out on this home.Similar Homes in Fairfax, VA
Home Values in the Area
Average Home Value in this Area
Purchase History
| Date | Type | Sale Price | Title Company |
|---|---|---|---|
| Deed | $520,000 | Commonwealth Land Title | |
| Warranty Deed | $495,000 | -- | |
| Warranty Deed | $460,000 | -- | |
| Deed | $210,000 | -- |
Mortgage History
| Date | Status | Loan Amount | Loan Type |
|---|---|---|---|
| Open | $430,500 | New Conventional | |
| Closed | $458,350 | New Conventional | |
| Previous Owner | $467,500 | VA | |
| Previous Owner | $477,303 | VA | |
| Previous Owner | $360,000 | New Conventional | |
| Previous Owner | $368,000 | New Conventional | |
| Previous Owner | $168,000 | New Conventional |
Property History
| Date | Event | Price | Change | Sq Ft Price |
|---|---|---|---|---|
| 07/21/2017 07/21/17 | Sold | $520,000 | -1.9% | $260 / Sq Ft |
| 06/25/2017 06/25/17 | Pending | -- | -- | -- |
| 06/22/2017 06/22/17 | For Sale | $530,000 | +7.1% | $265 / Sq Ft |
| 08/28/2014 08/28/14 | Sold | $495,000 | -1.0% | $309 / Sq Ft |
| 07/19/2014 07/19/14 | Pending | -- | -- | -- |
| 07/08/2014 07/08/14 | Price Changed | $499,900 | -4.8% | $312 / Sq Ft |
| 06/27/2014 06/27/14 | For Sale | $525,000 | -- | $327 / Sq Ft |
Tax History Compared to Growth
Tax History
| Year | Tax Paid | Tax Assessment Tax Assessment Total Assessment is a certain percentage of the fair market value that is determined by local assessors to be the total taxable value of land and additions on the property. | Land | Improvement |
|---|---|---|---|---|
| 2024 | $7,436 | $641,890 | $195,000 | $446,890 |
| 2023 | $7,081 | $627,440 | $195,000 | $432,440 |
| 2022 | $6,558 | $573,480 | $165,000 | $408,480 |
| 2021 | $6,314 | $538,010 | $160,000 | $378,010 |
| 2020 | $5,970 | $504,430 | $150,000 | $354,430 |
| 2019 | $5,838 | $493,320 | $145,000 | $348,320 |
| 2018 | $5,484 | $476,880 | $140,000 | $336,880 |
| 2017 | $5,335 | $459,540 | $135,000 | $324,540 |
| 2016 | $5,324 | $459,540 | $135,000 | $324,540 |
| 2015 | $5,128 | $459,540 | $135,000 | $324,540 |
| 2014 | -- | $441,640 | $130,000 | $311,640 |
Agents Affiliated with this Home
-
Rebecca Trainor

Seller's Agent in 2017
Rebecca Trainor
Century 21 New Millennium
(703) 517-0516
9 Total Sales
-
L
Seller Co-Listing Agent in 2017
Lauren Beggs
Century 21 New Millennium
-
Joseph Whitney
J
Buyer's Agent in 2017
Joseph Whitney
Whitney Realty & Management
(703) 655-4932
1 in this area
18 Total Sales
-
Patricia Stack

Seller's Agent in 2014
Patricia Stack
Weichert Corporate
(703) 597-9373
33 in this area
218 Total Sales
-
Kathleen Stepp

Seller Co-Listing Agent in 2014
Kathleen Stepp
Weichert Corporate
(703) 943-6625
1 Total Sale
-
Lynn Millar
L
Buyer's Agent in 2014
Lynn Millar
Weichert Corporate
(703) 244-9228
5 Total Sales
Map
Source: Bright MLS
MLS Number: 1003078814
APN: 0562-11A40049
- 4090 Fountainside Ln
- 4081 Fountainside Ln
- 4129 Fountainside Ln Unit 202
- 11443 Sherwood Forest Way
- 4138 Fountainside Ln Unit 202
- 11465 Galliec St Unit 34
- 11350 Ridgeline Rd
- 4101 River Forth Dr
- 4227 Upper Park Dr
- 11355 Aristotle Dr Unit 8-313
- 11322 Westbrook Mill Ln Unit 204
- 11319 Aristotle Dr Unit 3-105
- 4311 Chariot Ct Unit 122
- 11337 Westbrook Mill Ln Unit 201
- 11330 Westbrook Mill Ln Unit 304
- 4339 Runabout Ln Unit 178
- 3923 Fairfax Farms Rd
- 11433 Valley Rd
- 3557 Orchid Pond Way
- 11636 Highland Terrace
