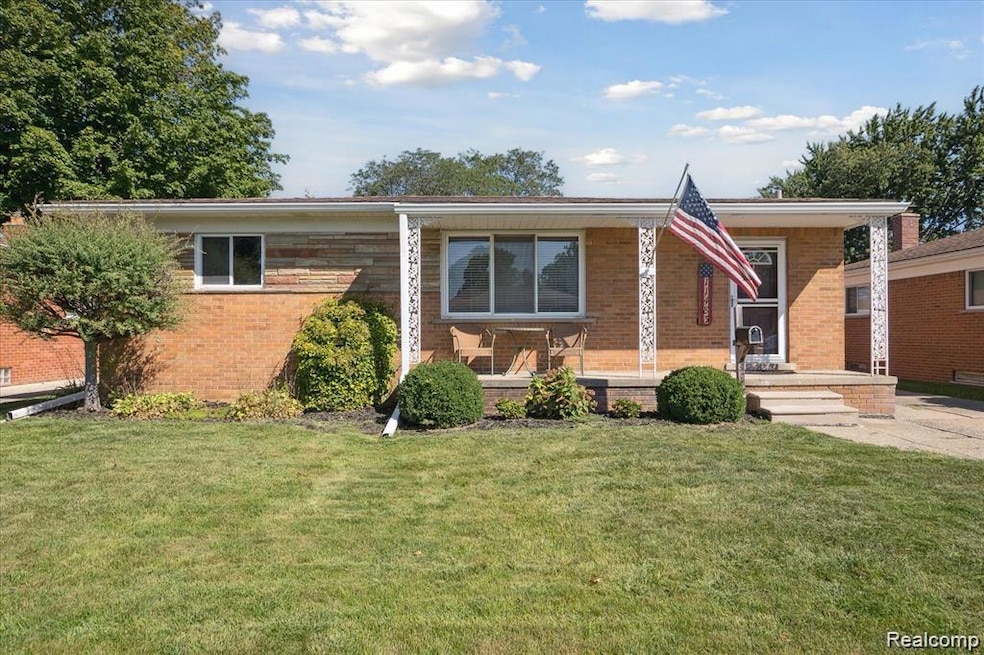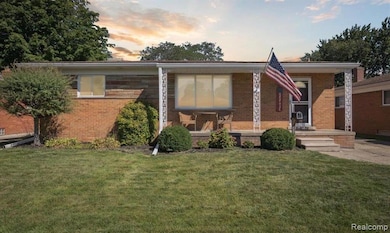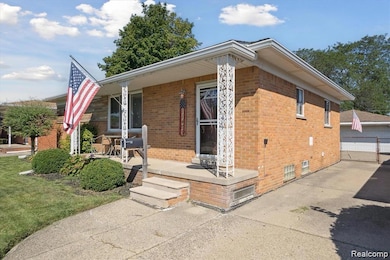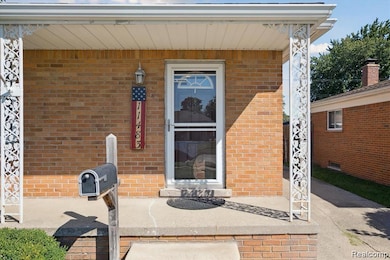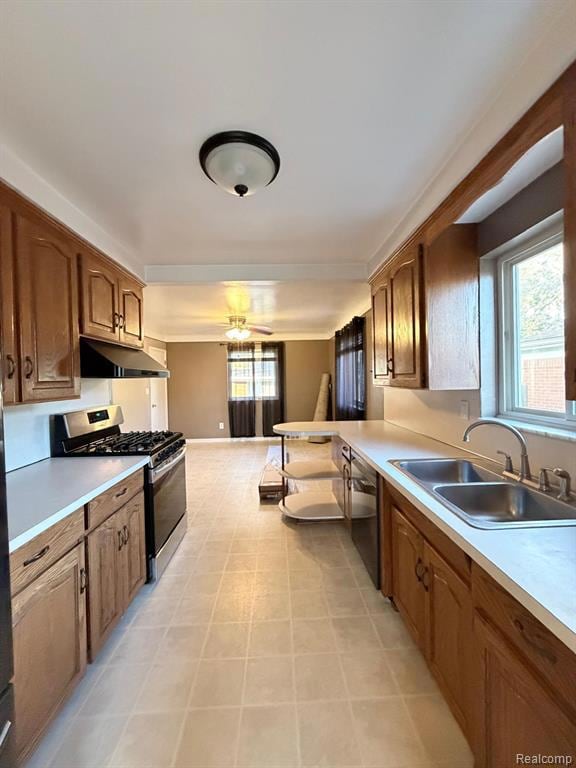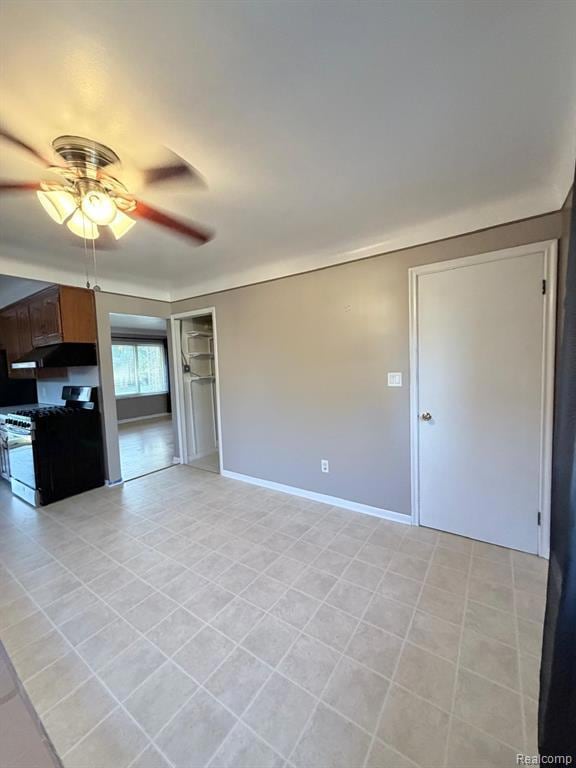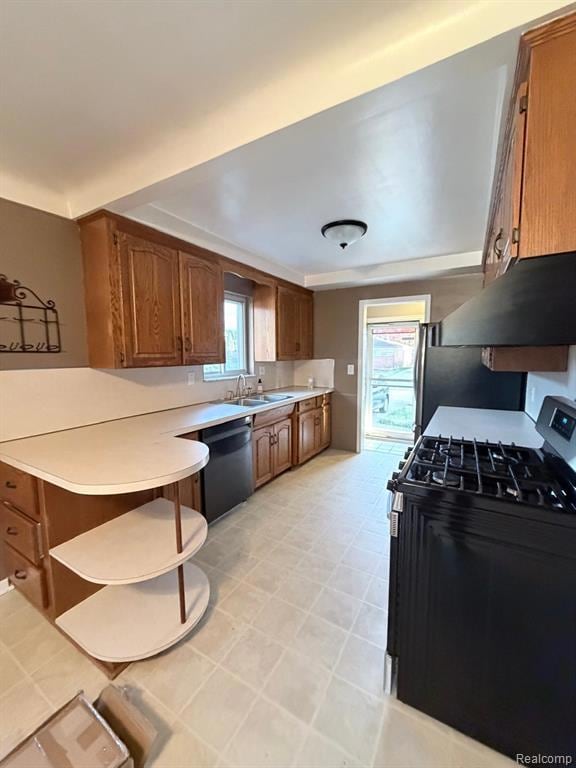11483 Newbern Dr Warren, MI 48093
Northeast Warren Neighborhood
3
Beds
2
Baths
1,148
Sq Ft
7,405
Sq Ft Lot
Highlights
- Ranch Style House
- 2 Car Detached Garage
- Forced Air Heating System
- No HOA
About This Home
This home is located at 11483 Newbern Dr, Warren, MI 48093 and is currently priced at $1,950. This property was built in 1960. 11483 Newbern Dr is a home located in Macomb County with nearby schools including Cromie Elementary School, Carter Middle School, and Paul K. Cousino High School.
Home Details
Home Type
- Single Family
Est. Annual Taxes
- $3,798
Year Built
- Built in 1960
Lot Details
- 7,405 Sq Ft Lot
- Lot Dimensions are 55x133
Home Design
- Ranch Style House
- Brick Exterior Construction
- Brick Foundation
- Block Foundation
Interior Spaces
- 1,148 Sq Ft Home
- Finished Basement
- Walk-Out Basement
Bedrooms and Bathrooms
- 3 Bedrooms
- 2 Full Bathrooms
Parking
- 2 Car Detached Garage
- Driveway
Location
- Ground Level
Utilities
- Forced Air Heating System
- Heating System Uses Natural Gas
- Sewer in Street
Listing and Financial Details
- Security Deposit $2,925
- 12 Month Lease Term
- 24 Month Lease Term
- Assessor Parcel Number 1315229022
Community Details
Overview
- No Home Owners Association
- Eva Gardens Sub 1 Subdivision
Pet Policy
- Pets Allowed
Map
Source: Realcomp
MLS Number: 20251052668
APN: 12-13-15-229-022
Nearby Homes
- 11511 Gerald Dr
- 11582 Gerald Dr
- 11234 Irvington Dr
- 28665 Campbell Dr
- 11357 Geoffry Dr
- 28805 Palm Beach Dr
- 28876 Palm Beach Dr
- 11447 Edwin Dr
- 29171 Birchcrest Dr
- 11916 Geoffry Dr
- 29227 Norma Dr
- 29150 Geraldine Ct
- 27881 Wagner Ave
- 29638 Hoover Rd Unit 638
- 11960 E Fort Lauderdale St
- 28741 Roan Dr
- 29654 Hoover Rd Unit 129
- 29242 Lorraine Ct
- 28621 Pinto Dr
- 11116 Racine Rd
- 11539 Hanford Dr
- 28250 Hoover Rd
- 11447 Edwin Dr
- 27855 Hoover Rd
- 28601 Imperial Dr
- 29272 Lund Ave
- 27239 Hoover Rd
- 29232 Longview Ave
- 29206 Longview Ave
- 8261 Gerald Ave
- 8676 Community Blvd Unit 2
- 29330 Towne Center Cir Unit 2-23ABF
- 8318 Christine St
- 29260 Towne Center Cir
- 12980 E 12 Mile Rd
- 12958 Geoffry Dr
- 28301 Mavis Dr
- 8180 Racine Rd
- 26805 Richard Dr
- 30125 N Civic Center Dr
