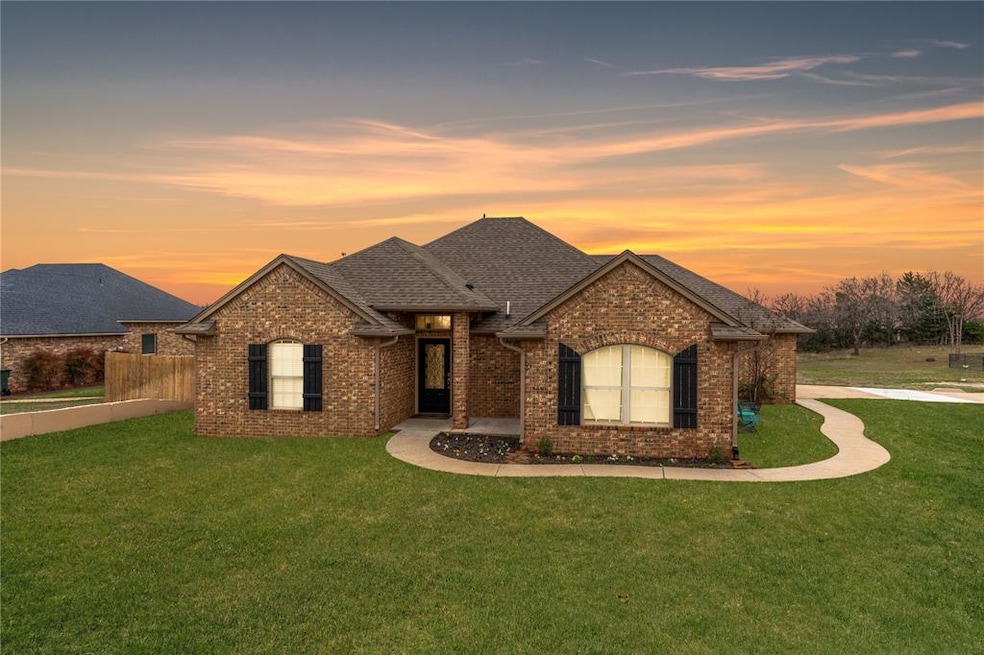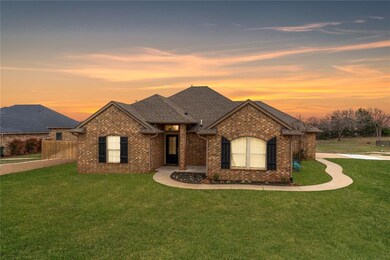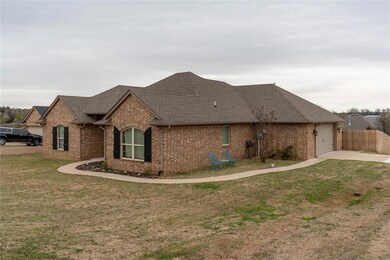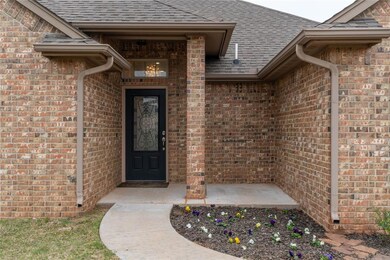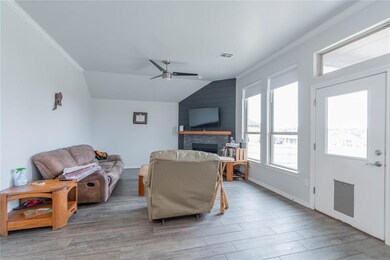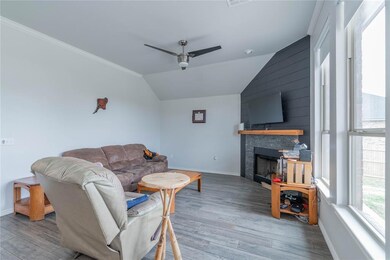
11484 Coyote Run Guthrie, OK 73044
East Guthrie NeighborhoodHighlights
- Traditional Architecture
- Corner Lot
- 2 Car Attached Garage
- Fogarty Elementary School Rated 9+
- Covered patio or porch
- Laundry Room
About This Home
As of May 2024Contract busted at no fault of the seller. Situated on a peaceful .73-acre corner lot, this meticulously maintained home boasts an open concept and a split floor plan. Recent updates include new carpet, appliances, paint, wood tile flooring, and granite countertops. Relax in the living room by the fireplace or enjoy the scenic backyard view through new remote-controlled blinds. Retreat to the primary suite with double vanities and a jetted tub. Outside, discover an extended covered patio, convenient garage access, full guttering, and an oversized insulated garage.
Home Details
Home Type
- Single Family
Est. Annual Taxes
- $2,581
Year Built
- Built in 2016
Lot Details
- 0.73 Acre Lot
- Corner Lot
HOA Fees
- $21 Monthly HOA Fees
Parking
- 2 Car Attached Garage
- Driveway
Home Design
- Traditional Architecture
- Brick Exterior Construction
- Composition Roof
Interior Spaces
- 1,411 Sq Ft Home
- 1-Story Property
- Ceiling Fan
- Gas Log Fireplace
- Inside Utility
- Laundry Room
Kitchen
- Electric Oven
- Electric Range
- Free-Standing Range
- Microwave
- Dishwasher
- Disposal
Bedrooms and Bathrooms
- 3 Bedrooms
- 2 Full Bathrooms
Outdoor Features
- Covered patio or porch
Schools
- Charter Oak Elementary School
- Guthrie JHS Middle School
- Guthrie High School
Utilities
- Central Heating and Cooling System
- Water Heater
- Cable TV Available
Community Details
- Association fees include greenbelt
- Mandatory home owners association
Listing and Financial Details
- Legal Lot and Block 35 / 4
Ownership History
Purchase Details
Home Financials for this Owner
Home Financials are based on the most recent Mortgage that was taken out on this home.Purchase Details
Home Financials for this Owner
Home Financials are based on the most recent Mortgage that was taken out on this home.Purchase Details
Purchase Details
Home Financials for this Owner
Home Financials are based on the most recent Mortgage that was taken out on this home.Similar Homes in the area
Home Values in the Area
Average Home Value in this Area
Purchase History
| Date | Type | Sale Price | Title Company |
|---|---|---|---|
| Warranty Deed | $265,000 | None Listed On Document | |
| Warranty Deed | $228,000 | Chicago Title Oklahoma Co | |
| Interfamily Deed Transfer | -- | Accommodation | |
| Warranty Deed | $153,000 | Oklahoma City Abstract & Tit |
Mortgage History
| Date | Status | Loan Amount | Loan Type |
|---|---|---|---|
| Open | $265,000 | VA | |
| Previous Owner | $230,303 | USDA | |
| Previous Owner | $122,400 | New Conventional |
Property History
| Date | Event | Price | Change | Sq Ft Price |
|---|---|---|---|---|
| 05/28/2024 05/28/24 | Sold | $265,000 | 0.0% | $188 / Sq Ft |
| 04/24/2024 04/24/24 | Pending | -- | -- | -- |
| 04/22/2024 04/22/24 | For Sale | $265,000 | 0.0% | $188 / Sq Ft |
| 04/03/2024 04/03/24 | Pending | -- | -- | -- |
| 03/28/2024 03/28/24 | For Sale | $265,000 | +16.2% | $188 / Sq Ft |
| 11/04/2021 11/04/21 | Sold | $228,000 | 0.0% | $162 / Sq Ft |
| 09/28/2021 09/28/21 | Pending | -- | -- | -- |
| 09/25/2021 09/25/21 | For Sale | $228,000 | +49.0% | $162 / Sq Ft |
| 08/12/2016 08/12/16 | Sold | $153,000 | 0.0% | $107 / Sq Ft |
| 05/04/2016 05/04/16 | Pending | -- | -- | -- |
| 05/03/2016 05/03/16 | For Sale | $153,000 | -- | $107 / Sq Ft |
Tax History Compared to Growth
Tax History
| Year | Tax Paid | Tax Assessment Tax Assessment Total Assessment is a certain percentage of the fair market value that is determined by local assessors to be the total taxable value of land and additions on the property. | Land | Improvement |
|---|---|---|---|---|
| 2024 | $2,581 | $25,754 | $3,508 | $22,246 |
| 2023 | $2,581 | $24,527 | $3,508 | $21,019 |
| 2022 | $2,407 | $24,527 | $3,508 | $21,019 |
| 2021 | $1,619 | $17,345 | $2,951 | $14,394 |
| 2020 | $1,572 | $16,840 | $2,951 | $13,889 |
| 2019 | $1,577 | $16,840 | $2,951 | $13,889 |
| 2018 | $1,533 | $16,840 | $2,951 | $13,889 |
| 2017 | $1,527 | $17,060 | $3,222 | $13,838 |
| 2016 | $34 | $348 | $348 | $0 |
| 2014 | $26 | $316 | $316 | $0 |
| 2013 | $29 | $348 | $348 | $0 |
Agents Affiliated with this Home
-

Seller's Agent in 2024
Tara Levinson
LRE Realty LLC
(405) 532-6969
31 in this area
2,999 Total Sales
-

Buyer's Agent in 2024
Michele Boger
RE/MAX
(405) 423-0396
1 in this area
31 Total Sales
-

Seller's Agent in 2021
Jo Burleson
Bailee & Co. Real Estate
(405) 426-7091
4 in this area
119 Total Sales
-
C
Seller's Agent in 2016
Cris Drain
Redbud Realty & Associates
Map
Source: MLSOK
MLS Number: 1105806
APN: 420049171
- 11460 White Tail Ridge
- 11500 White Tail Ridge
- 11425 Blue Heron Creek
- 11644 Country View
- 11725 Sweeping Ln
- 11821 Coyote Run
- 11767 Sweeping Ln
- 11759 Sweeping Ln
- 11751 Sweeping Ln
- 4809 Firewood Cir
- 4833 Firewood Cir
- 4817 Firewood Cir
- 4832 Firewood Cir
- 4801 Firewood Cir
- 11853 Ridge Point
- 11451 S Douglas Blvd
- 12200 Whispering Pines
- 12254 Red Bud Valley
- 3101 Roadrunner Hill
- 3100 Roadrunner Hill
