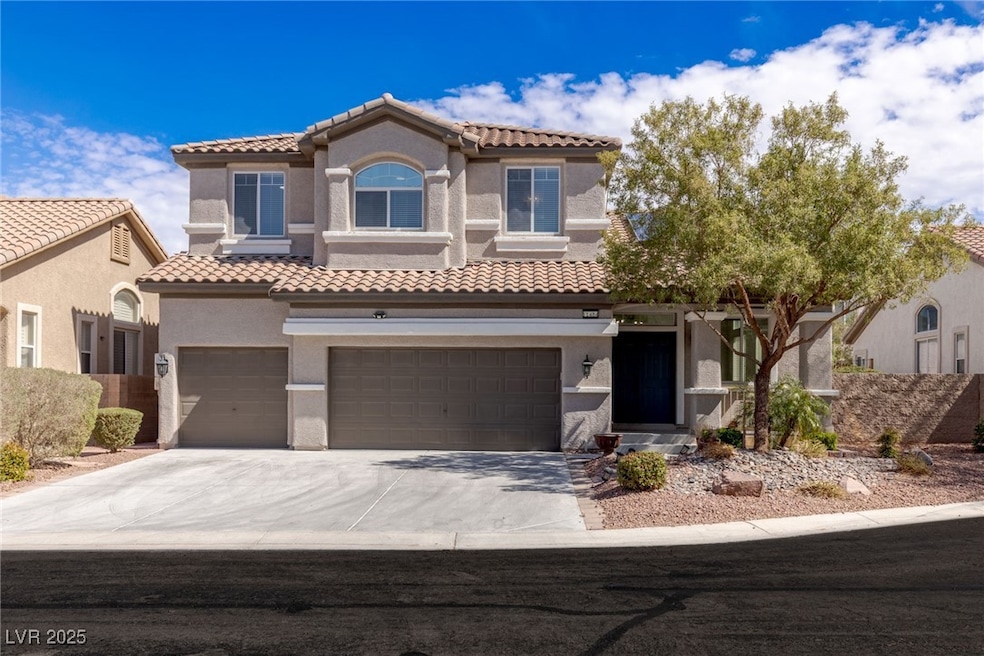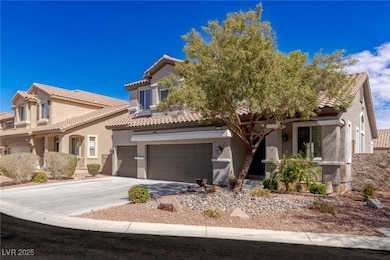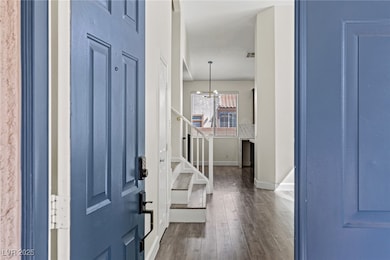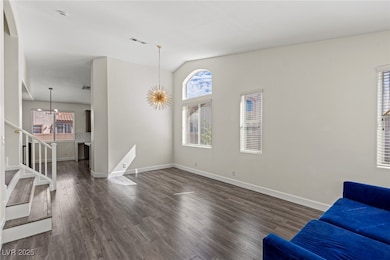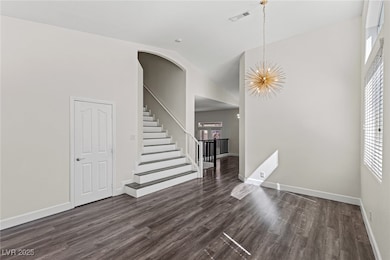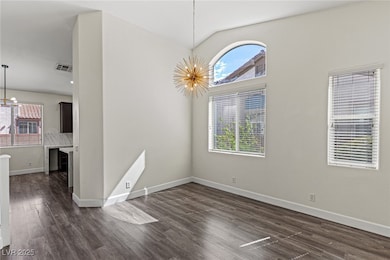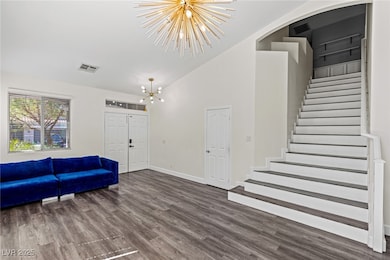11484 Roncat Ct Las Vegas, NV 89141
Southern Highlands NeighborhoodEstimated payment $3,678/month
Highlights
- Pool and Spa
- Gated Community
- Main Floor Bedroom
- Solar Power System
- Vaulted Ceiling
- Covered Patio or Porch
About This Home
This inviting 2-story home is nestled in San Nicollo, a charming gated community in Southern Highlands, consistently ranked as one of the best places to live in Las Vegas. This turnkey gem offers a backyard built for making memories—relax under the covered patio, enjoy the sparkling pool & spa, & sharpen your skills on the private putting green. Step inside and discover a stunning interior w/engineered hardwood flooring & vaulted ceilings. Centrally located between the formal living/dining room & the family room w/fireplace, the modern kitchen features quartz countertops, a waterfall edge island, & stainless steel appliances. Upstairs, the primary suite has everything needed for your daily routine, including a double vanity, a large shower, a bathtub, & a walk-in closet w/built-ins. 4 additional bedrooms: 3 upstairs w/shared bathroom & 1 downstairs w/en-suite bathroom. Leased solar power system. Walking distance to Southern Highlands Preparatory School.
Listing Agent
Rob Jensen Company Brokerage Phone: 702-605-7482 License #S.0179807 Listed on: 06/12/2025
Home Details
Home Type
- Single Family
Est. Annual Taxes
- $2,891
Year Built
- Built in 2004
Lot Details
- 6,098 Sq Ft Lot
- Cul-De-Sac
- West Facing Home
- Dog Run
- Block Wall Fence
- Desert Landscape
- Artificial Turf
- Backyard Sprinklers
- Back Yard Fenced
HOA Fees
Parking
- 3 Car Attached Garage
- Parking Storage or Cabinetry
- Inside Entrance
- Garage Door Opener
Home Design
- Frame Construction
- Pitched Roof
- Tile Roof
- Stucco
Interior Spaces
- 2,300 Sq Ft Home
- 2-Story Property
- Vaulted Ceiling
- Ceiling Fan
- Gas Fireplace
- Blinds
- Family Room with Fireplace
- Laminate Flooring
Kitchen
- Built-In Gas Oven
- Gas Range
- Microwave
- Dishwasher
- Pots and Pans Drawers
- Disposal
Bedrooms and Bathrooms
- 5 Bedrooms
- Main Floor Bedroom
Laundry
- Laundry Room
- Laundry on main level
- Dryer
- Washer
Home Security
- Security System Owned
- Fire Sprinkler System
Eco-Friendly Details
- Solar Power System
- Solar owned by a third party
Pool
- Pool and Spa
- In Ground Pool
Outdoor Features
- Covered Patio or Porch
Schools
- Stuckey Elementary School
- Tarkanian Middle School
- Desert Oasis High School
Utilities
- Two cooling system units
- Central Air
- Multiple Heating Units
- Heating System Uses Gas
- Programmable Thermostat
- Underground Utilities
- Water Heater
- Cable TV Available
Community Details
Overview
- San Niccolo Association, Phone Number (702) 737-8580
- San Niccolo North At Southern Highlands Subdivision
- The community has rules related to covenants, conditions, and restrictions
Security
- Gated Community
Map
Home Values in the Area
Average Home Value in this Area
Tax History
| Year | Tax Paid | Tax Assessment Tax Assessment Total Assessment is a certain percentage of the fair market value that is determined by local assessors to be the total taxable value of land and additions on the property. | Land | Improvement |
|---|---|---|---|---|
| 2025 | $2,891 | $163,898 | $53,200 | $110,698 |
| 2024 | $2,808 | $163,898 | $53,200 | $110,698 |
| 2023 | $2,149 | $149,576 | $45,850 | $103,726 |
| 2022 | $2,988 | $128,010 | $32,900 | $95,110 |
| 2021 | $2,767 | $124,524 | $34,300 | $90,224 |
| 2020 | $2,567 | $120,086 | $30,800 | $89,286 |
| 2019 | $2,405 | $115,847 | $28,000 | $87,847 |
| 2018 | $2,295 | $108,002 | $23,800 | $84,202 |
| 2017 | $3,171 | $108,087 | $22,750 | $85,337 |
| 2016 | $2,149 | $103,256 | $19,250 | $84,006 |
| 2015 | $2,144 | $78,630 | $14,700 | $63,930 |
| 2014 | $2,078 | $68,707 | $10,500 | $58,207 |
Property History
| Date | Event | Price | List to Sale | Price per Sq Ft | Prior Sale |
|---|---|---|---|---|---|
| 07/21/2025 07/21/25 | Price Changed | $624,880 | -5.2% | $272 / Sq Ft | |
| 07/16/2025 07/16/25 | Price Changed | $659,000 | 0.0% | $287 / Sq Ft | |
| 06/27/2025 06/27/25 | Price Changed | $658,900 | 0.0% | $286 / Sq Ft | |
| 06/12/2025 06/12/25 | For Sale | $659,000 | +127.2% | $287 / Sq Ft | |
| 07/21/2014 07/21/14 | Sold | $290,000 | -3.3% | $126 / Sq Ft | View Prior Sale |
| 07/16/2014 07/16/14 | For Sale | $299,950 | -- | $130 / Sq Ft |
Purchase History
| Date | Type | Sale Price | Title Company |
|---|---|---|---|
| Interfamily Deed Transfer | -- | Nevada Title Las Vegas | |
| Bargain Sale Deed | $290,000 | Nevada Title Las Vegas | |
| Quit Claim Deed | -- | None Available | |
| Bargain Sale Deed | $239,000 | Direct Title Denver | |
| Trustee Deed | $292,356 | Fidelity National Default So | |
| Bargain Sale Deed | $435,000 | Fidelity National Title | |
| Bargain Sale Deed | $351,965 | Nevada Title Company |
Mortgage History
| Date | Status | Loan Amount | Loan Type |
|---|---|---|---|
| Open | $250,813 | FHA | |
| Closed | $190,000 | Unknown | |
| Previous Owner | $348,000 | Fannie Mae Freddie Mac | |
| Previous Owner | $321,039 | Unknown | |
| Closed | $17,835 | No Value Available |
Source: Las Vegas REALTORS®
MLS Number: 2691731
APN: 191-05-113-075
- 11444 Steponia Bay St
- 11450 Banyan Reef St
- 11575 Zagarolo Ln
- 11515 Bollinger Ln
- 11555 Monte Isola St
- 3032 Cipro Ave
- 3765 Catamount Creek Ave
- 3766 Odessa Falls Ave
- 0 Neal Ave
- 3012 Costa Miole Dr
- 11772 Canons Brook Dr
- 3844 Glasgow Green Dr
- 1375 W Neal Ave
- 11824 Kingsbarns Ct
- 11241 Pentland Downs St Unit 2
- Elevar Plan at Stonewater
- Abrir Plan at Stonewater
- Veran Plan at Stonewater
- 4015 Heron Fairway Dr
- 4062 Heron Fairway Dr
- 11478 Bargetto Ct
- 3697 Westeros Landing Ave
- 11586 Monte Isola St
- 11736 Hugana Place
- 11809 Weybrook Park Dr
- 3153 Amari Ave
- 3046 Majella Ave
- 11241 Pentland Downs St Unit 2
- 4039 Villa Rafael Dr
- 11135 Alora St
- 11135 Verismo St
- 11237 Campsie Fells Ct
- 3712 Patrolina Ave
- 11118 Scotscraig Ct Unit 2
- 11906 Port Labelle Dr
- 11036 Parete Ct
- 11985 Whitehills St
- 10984 Sardinia Sands Dr
- 11611 S Las Vegas Blvd
- 10977 Pentland Downs St
