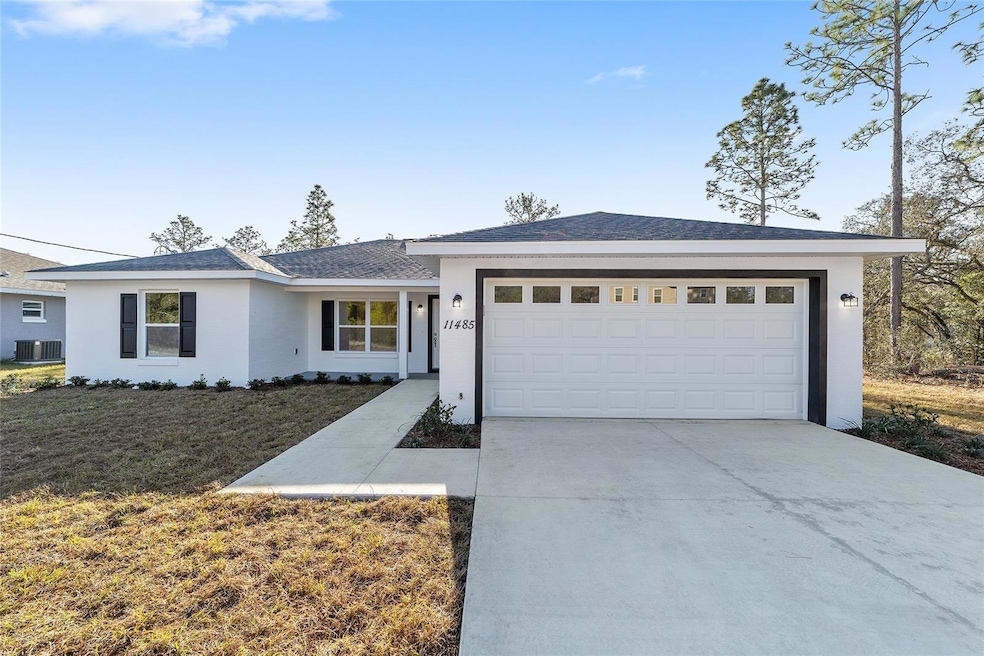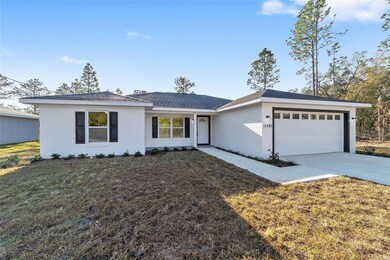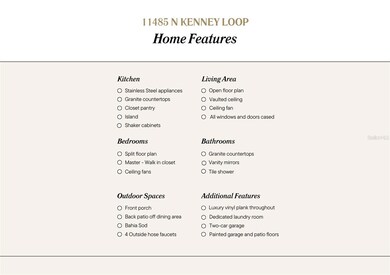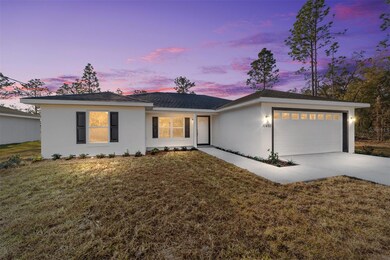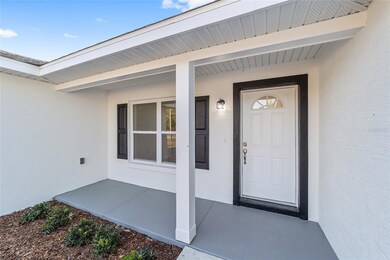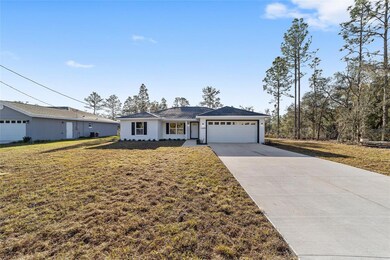
11485 N Kenney Loop Citrus Springs, FL 34433
Highlights
- New Construction
- Vaulted Ceiling
- No HOA
- Open Floorplan
- Solid Surface Countertops
- Porch
About This Home
As of May 2024One or more photo(s) has been virtually staged. MOVE IN READY Brand New Construction Concrete Block Home! A Stunning 4-bedroom 2-bathroom home with a 2-car garage on a paved road in Citrus Springs. Vaulted ceilings and an open and spacious split bedroom floor plan with Oak colored Luxury vinyl plank flooring throughout. Matching granite countertops in the kitchen and in both of the bathrooms. A Full set of stainless-steel kitchen appliances (including: fridge, microwave, stove/oven, and dishwasher), a pantry and an eat-at kitchen island overlook a large living room and dining room. The living room and all 4 of the bedrooms have Light/Fan combos installed and all of the windows and doors in the home having casing around them for added appeal. Both bathrooms feature wall tile in the walk-in shower and bathtub enclosures. Lots of white shaker style soft-close wood cabinets and drawers in the kitchen and in the bathrooms along with 2 linen closets for ample storage. The Master bedroom includes a walk-in closet and en suite bathroom. The laundry room is located inside with a large storage closet. The garage comes with an automatic opener and has windows in the garage door to let in natural light and give the home tasteful curb appeal. The garage floor, the front porch and the large back patio are all painted to match. Outside features also include 4 outside hose faucets, tasteful landscaping, a 30-year architectural shingle roof and Bahia sod in the front/back yard. A short drive to Dunnellon or Ocala and all the restaurants, entertainment and activities for all ages! Manufacturers warranty on Roof, HVAC and Appliances. Builder 1 year warranty.
Last Agent to Sell the Property
LISA WOLFE REALTY, INC. Brokerage Phone: 352-575-8180 License #3594656 Listed on: 12/20/2023
Home Details
Home Type
- Single Family
Est. Annual Taxes
- $155
Year Built
- Built in 2024 | New Construction
Lot Details
- 10,000 Sq Ft Lot
- Lot Dimensions are 79x125
- Northwest Facing Home
- Cleared Lot
- Property is zoned RUR
Parking
- 2 Car Attached Garage
- Garage Door Opener
- Driveway
Home Design
- Slab Foundation
- Shingle Roof
- Concrete Siding
- Block Exterior
- Stucco
Interior Spaces
- 1,691 Sq Ft Home
- Open Floorplan
- Vaulted Ceiling
- Ceiling Fan
- Sliding Doors
- Inside Utility
- Laundry Room
- Luxury Vinyl Tile Flooring
Kitchen
- Eat-In Kitchen
- Microwave
- Dishwasher
- Solid Surface Countertops
Bedrooms and Bathrooms
- 4 Bedrooms
- Split Bedroom Floorplan
- Walk-In Closet
- 2 Full Bathrooms
Outdoor Features
- Patio
- Porch
Schools
- Citrus Springs Elementar Elementary School
- Crystal River Middle School
- Crystal River High School
Utilities
- Central Air
- Heating Available
- Septic Tank
Community Details
- No Home Owners Association
- Built by C.B. Gibson Construction Services, LLC
- Citrus Spgs Unit 21 Subdivision
Listing and Financial Details
- Visit Down Payment Resource Website
- Legal Lot and Block 2 / 1509
- Assessor Parcel Number 18E-17S-10-0210-15090-0020
Ownership History
Purchase Details
Home Financials for this Owner
Home Financials are based on the most recent Mortgage that was taken out on this home.Purchase Details
Home Financials for this Owner
Home Financials are based on the most recent Mortgage that was taken out on this home.Purchase Details
Purchase Details
Similar Homes in the area
Home Values in the Area
Average Home Value in this Area
Purchase History
| Date | Type | Sale Price | Title Company |
|---|---|---|---|
| Warranty Deed | $286,000 | First American Title Insurance | |
| Warranty Deed | $9,400 | Executive Ttl Svcs Of Fl Inc | |
| Warranty Deed | $15,000 | Title Offices Llc | |
| Deed | $4,000 | -- |
Mortgage History
| Date | Status | Loan Amount | Loan Type |
|---|---|---|---|
| Open | $143,500 | New Conventional |
Property History
| Date | Event | Price | Change | Sq Ft Price |
|---|---|---|---|---|
| 05/20/2024 05/20/24 | Sold | $285,999 | 0.0% | $169 / Sq Ft |
| 04/18/2024 04/18/24 | Pending | -- | -- | -- |
| 04/02/2024 04/02/24 | Price Changed | $285,999 | -1.4% | $169 / Sq Ft |
| 03/22/2024 03/22/24 | Price Changed | $289,999 | -3.3% | $171 / Sq Ft |
| 12/20/2023 12/20/23 | For Sale | $299,900 | +3090.4% | $177 / Sq Ft |
| 10/18/2021 10/18/21 | Sold | $9,400 | -5.1% | -- |
| 10/15/2021 10/15/21 | Pending | -- | -- | -- |
| 09/20/2021 09/20/21 | For Sale | $9,900 | -- | -- |
Tax History Compared to Growth
Tax History
| Year | Tax Paid | Tax Assessment Tax Assessment Total Assessment is a certain percentage of the fair market value that is determined by local assessors to be the total taxable value of land and additions on the property. | Land | Improvement |
|---|---|---|---|---|
| 2024 | $155 | $8,060 | $8,060 | -- |
| 2023 | $155 | $7,510 | $7,510 | $0 |
| 2022 | $136 | $5,530 | $5,530 | $0 |
| 2021 | $89 | $2,490 | $2,490 | $0 |
| 2020 | $85 | $1,980 | $1,980 | $0 |
| 2019 | $81 | $2,370 | $2,370 | $0 |
| 2018 | $58 | $2,450 | $2,450 | $0 |
| 2017 | $54 | $2,010 | $2,010 | $0 |
| 2016 | $61 | $2,550 | $2,550 | $0 |
| 2015 | $60 | $2,550 | $2,550 | $0 |
| 2014 | $55 | $1,870 | $1,870 | $0 |
Agents Affiliated with this Home
-
L
Seller's Agent in 2024
Lauren Gibson
LISA WOLFE REALTY, INC.
(352) 362-8641
6 in this area
9 Total Sales
-
L
Buyer's Agent in 2024
Lesley Guarino
CITRAVEST MANAGEMENT LLC
(407) 720-5000
14 in this area
81 Total Sales
-

Seller's Agent in 2021
John Dipalo
Weichert Realtors-Florida Tropics
(352) 279-9865
9 in this area
601 Total Sales
Map
Source: Stellar MLS
MLS Number: OM669378
APN: 18E-17S-10-0210-15090-0020
- 11457 N Condor Dr
- 11290 N Kenney Loop
- 11614 N Condor Dr
- 11377 N Kenney Loop
- 11373 N Kenney Loop
- 2881 W Huron Ln
- 2807 W Huron Ln
- 2810 W Xenox Dr
- 2811 W Xenox Dr
- 2664 W Braganza St
- 2530 W Braganza St
- 11437 N Ortega Point
- 2695 W Jackie Ln
- 11774 W Shenandoah Way
- 11308 N Kinlock Terrace
- 2948 W Henley Ln
- 11172 N G Martinelli Blvd
- 11135 N Edna Terrace
- 11150 N Edna Terrace
- 11139 N Sonnet Terrace
