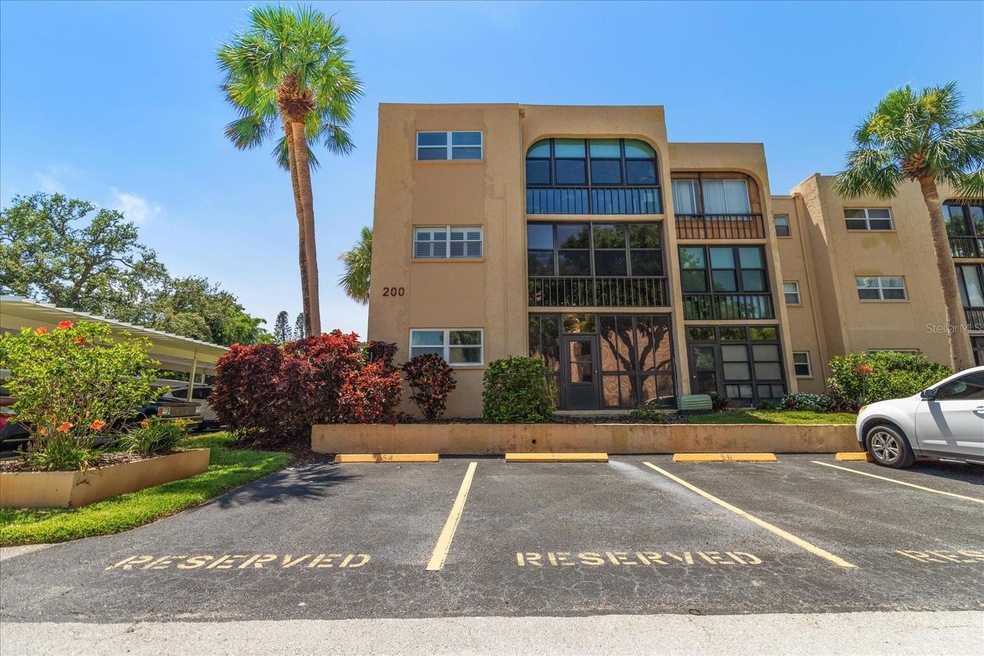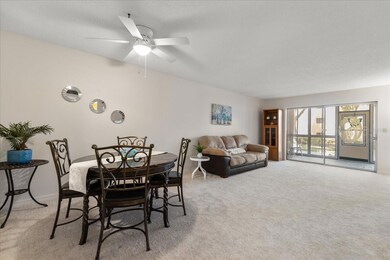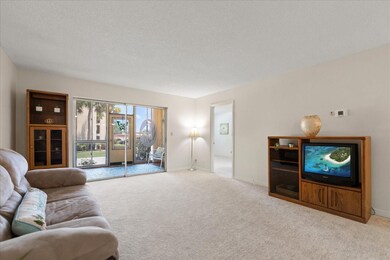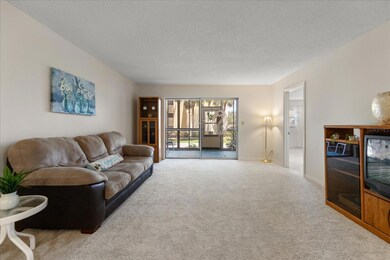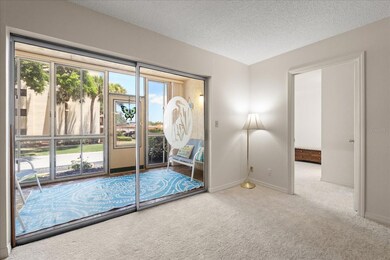Waters Edge 11485 Oakhurst Rd Unit 200-101 Floor 1 Largo, FL 33774
Anona NeighborhoodEstimated payment $1,796/month
Highlights
- Access To Lake
- 1 Acre Lot
- Clubhouse
- Active Adult
- Open Floorplan
- Main Floor Primary Bedroom
About This Home
Under contract-accepting backup offers. FABULOUS GROUND FLOOR CORNER UNIT!!!...Located in the heart of Seminole that is high and dry and not in a flood zone! So convenient, just steps from your covered parking space! Wide open, spacious floor plan for unlimited furniture placement and entertaining ease. The eat-in kitchen has been updated with solid wood white, raised paneled cabinets and newer appliances. Freshly painted, new lighting and carpeting throughout. The primary bedroom is very spacious and boasts an Ensuite Bath with large vanity and separate shower and commode area PLUS a large walk-in closet. The guest bedrrom is separate and private with a lovely bath just steps away. Just imagine sitting on your private screened lanai sipping your morning or evening beverage and just relaxing! The common laundry room is just across the hall from your front door making wash day a pleasure. Hurricane rated windows, 2021 HVAV System and 2021Hot Water Heater for maintenance free worries. Take a leisure stoll down to the water's edge and sit out under the large gazebo that extends into the water and watch nature, so serene and peaceful. Partake of the many social gatherings in the Clubhouse complete with Library and Workout areas. The sparkling heated pool and huge jacuzzi make year round swimming a pleasure. Meet your friends for a game of shuffleboard for a fun time. Complex is so wonderfully located close to shopping, restaurants and our glorious beaches!! Don't, delay, call today for your private showing!
Listing Agent
RE/MAX ACTION FIRST OF FLORIDA Brokerage Phone: 727-531-2006 License #39116 Listed on: 06/02/2025

Property Details
Home Type
- Condominium
Est. Annual Taxes
- $511
Year Built
- Built in 1974
Lot Details
- East Facing Home
HOA Fees
- $865 Monthly HOA Fees
Parking
- 1 Carport Space
Home Design
- Entry on the 1st floor
- Slab Foundation
- Membrane Roofing
- Block Exterior
- Stucco
Interior Spaces
- 980 Sq Ft Home
- 3-Story Property
- Open Floorplan
- Ceiling Fan
- Combination Dining and Living Room
- Laundry in Hall
Kitchen
- Eat-In Kitchen
- Range with Range Hood
- Dishwasher
Flooring
- Carpet
- Ceramic Tile
Bedrooms and Bathrooms
- 2 Bedrooms
- Primary Bedroom on Main
- Split Bedroom Floorplan
- 2 Full Bathrooms
Outdoor Features
- Access To Lake
- Balcony
Utilities
- Central Heating and Cooling System
- Underground Utilities
- Cable TV Available
Listing and Financial Details
- Visit Down Payment Resource Website
- Tax Lot 1010
- Assessor Parcel Number 18-30-15-95089-000-1010
Community Details
Overview
- Active Adult
- Association fees include cable TV, pool, escrow reserves fund, insurance, internet, maintenance structure, ground maintenance, management, recreational facilities, sewer, trash, water
- Sammi Welding Association, Phone Number (727) 581-2662
- Waters Edge 3 Condo Subdivision
- The community has rules related to deed restrictions, no truck, recreational vehicles, or motorcycle parking
Amenities
- Clubhouse
- Laundry Facilities
Recreation
Pet Policy
- No Pets Allowed
Map
About Waters Edge
Home Values in the Area
Average Home Value in this Area
Property History
| Date | Event | Price | List to Sale | Price per Sq Ft |
|---|---|---|---|---|
| 10/03/2025 10/03/25 | Pending | -- | -- | -- |
| 07/28/2025 07/28/25 | Price Changed | $167,900 | -6.7% | $171 / Sq Ft |
| 06/02/2025 06/02/25 | For Sale | $179,900 | -- | $184 / Sq Ft |
Source: Stellar MLS
MLS Number: TB8390976
APN: 18-30-15-95089-000-1010
- 11485 Oakhurst Rd Unit A202
- 11485 Oakhurst Rd Unit 200-306
- 11485 Oakhurst Rd Unit 200-309
- 11485 Oakhurst Rd Unit 200-207
- 11485 Oakhurst Rd Unit 310
- 11485 Oakhurst Rd Unit 319
- 11485 Oakhurst Rd Unit 111
- 11485 Oakhurst Rd Unit 1200211
- 11485 Oakhurst Rd Unit A301
- 11485 Oakhurst Rd Unit 203
- 11485 Oakhurst Rd Unit 200220
- 11485 Oakhurst Rd Unit 107
- 11485 Oakhurst Rd Unit 301
- 11469 Oakhurst Rd
- 14095 Chamberlain Ave
- 11473 Imperial Grove Dr W
- 13986 Bonnie Brae Dr
- 11071 141st St
- 14264 Page Ave
- 11040 141st Way
