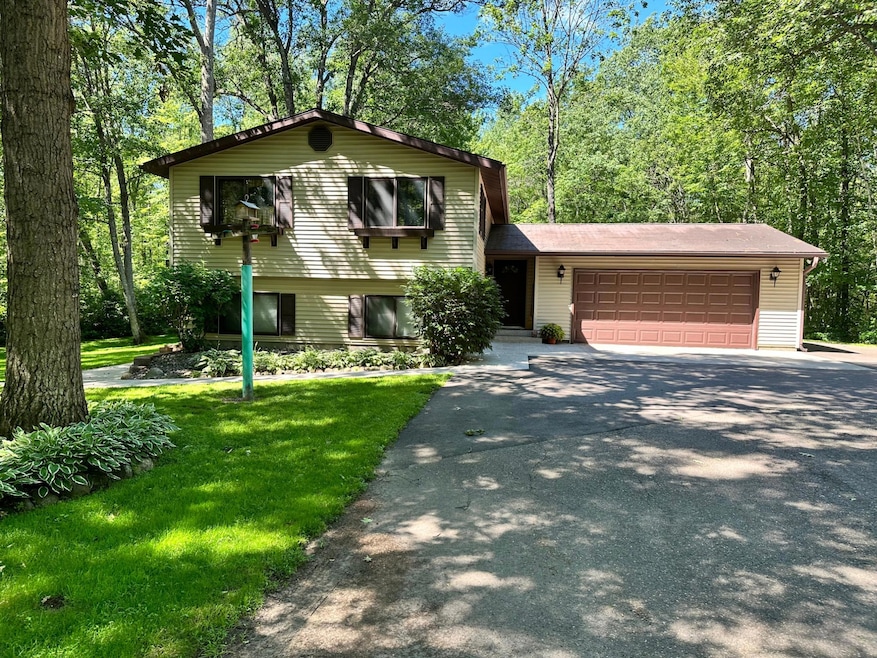
11485 Wisconsin 70 Minocqua, WI 54548
Estimated payment $2,305/month
Highlights
- 135,907 Sq Ft lot
- Wooded Lot
- 4 Car Detached Garage
- Private Lot
- Raised Ranch Architecture
- French Doors
About This Home
A Northwoods retreat that blends comfort, convenience, and privacy! Nestled on over 3 acres of beautifully wooded land, this bi-level 3-bedroom, 2-bathroom home offers the perfect balance of tranquility and accessibility. Step inside to discover spacious living areas filled with natural light, ideal for relaxing or entertaining. The attached 2-car garage provides direct access, while the impressive 26x32 detached garage is perfect for storing all your Northwoods toys—boats, ATVs, or a workshop. Enjoy peace of mind year-round with a generator and a sleek blacktop driveway for easy maintenance. The property’s wooded setting offers privacy and a true Up North feel, yet you’re just minutes from the heart of Minocqua Whether you’re seeking a year-round residence or a vacation getaway, this home delivers the best of Northwoods living. Don’t miss your chance to own this exceptional property.
Listing Agent
LAKEPLACE.COM - VACATIONLAND PROPERTIES License #53664 - 90 Listed on: 08/07/2025
Home Details
Home Type
- Single Family
Est. Annual Taxes
- $1,512
Year Built
- Built in 1992
Lot Details
- 3.12 Acre Lot
- Lot Dimensions are 200x680
- Dog Run
- Stone Retaining Walls
- Landscaped
- Private Lot
- Secluded Lot
- Level Lot
- Wooded Lot
Home Design
- Raised Ranch Architecture
- Block Foundation
- Frame Construction
- Shingle Roof
- Composition Roof
- Vinyl Siding
Interior Spaces
- French Doors
Kitchen
- Electric Oven
- Electric Range
- Microwave
Flooring
- Carpet
- Tile
- Vinyl
Bedrooms and Bathrooms
- 3 Bedrooms
- 2 Full Bathrooms
Laundry
- Dryer
- Washer
Partially Finished Basement
- Basement Fills Entire Space Under The House
- Exterior Basement Entry
- Laundry in Basement
- Basement Window Egress
Parking
- 4 Car Detached Garage
- Driveway
Schools
- Arbor Vitae-Woodruff Elementary School
- Lakeland Union High School
Utilities
- Forced Air Heating and Cooling System
- Heating System Uses Natural Gas
- Drilled Well
- Electric Water Heater
- Public Septic Tank
Listing and Financial Details
- Assessor Parcel Number 01601-1717-0006
Map
Home Values in the Area
Average Home Value in this Area
Tax History
| Year | Tax Paid | Tax Assessment Tax Assessment Total Assessment is a certain percentage of the fair market value that is determined by local assessors to be the total taxable value of land and additions on the property. | Land | Improvement |
|---|---|---|---|---|
| 2024 | $1,809 | $178,900 | $20,600 | $158,300 |
| 2023 | $1,781 | $178,900 | $20,600 | $158,300 |
| 2022 | $1,395 | $178,900 | $20,600 | $158,300 |
| 2021 | $1,679 | $178,900 | $20,600 | $158,300 |
| 2020 | $1,399 | $178,900 | $20,600 | $158,300 |
| 2019 | $1,429 | $151,300 | $20,600 | $130,700 |
| 2018 | $1,364 | $151,300 | $20,600 | $130,700 |
| 2017 | $1,353 | $151,300 | $20,600 | $130,700 |
| 2016 | $1,423 | $151,300 | $20,600 | $130,700 |
| 2015 | $1,390 | $151,300 | $20,600 | $130,700 |
| 2014 | $1,390 | $151,300 | $20,600 | $130,700 |
| 2011 | $1,390 | $170,900 | $26,500 | $144,400 |
Property History
| Date | Event | Price | Change | Sq Ft Price |
|---|---|---|---|---|
| 08/07/2025 08/07/25 | For Sale | $399,900 | -- | $208 / Sq Ft |
Similar Homes in Minocqua, WI
Source: Greater Northwoods MLS
MLS Number: 213731
APN: 01601-1717-0006
- ON Nutter Rd
- 11589 Rustic Retreat Dr Unit 4
- 11605 Rustic Retreat Dr Unit 2
- 8509 Rolling Bear Tr
- 8841 Evenson Point Rd
- 8471 Squirrel Lake Rd
- ON David Lake Ln
- 11070 Bellwood Dr Unit 36
- 11070 Bellwood Dr Unit 25
- 10990 Patrice Pines Ln
- 11117 Pointview Dr
- 12253 Kobart Rd
- 8404 Squirrel Lake Rd
- 1085 Walleye Cir
- 1160 Thompson Ln
- 1055 Shishebogama Dr
- On Mishonagon Way
- Lot 5 Wyandock Dr
- Lot on Cth F
- 1514 Cth F Unit 7






