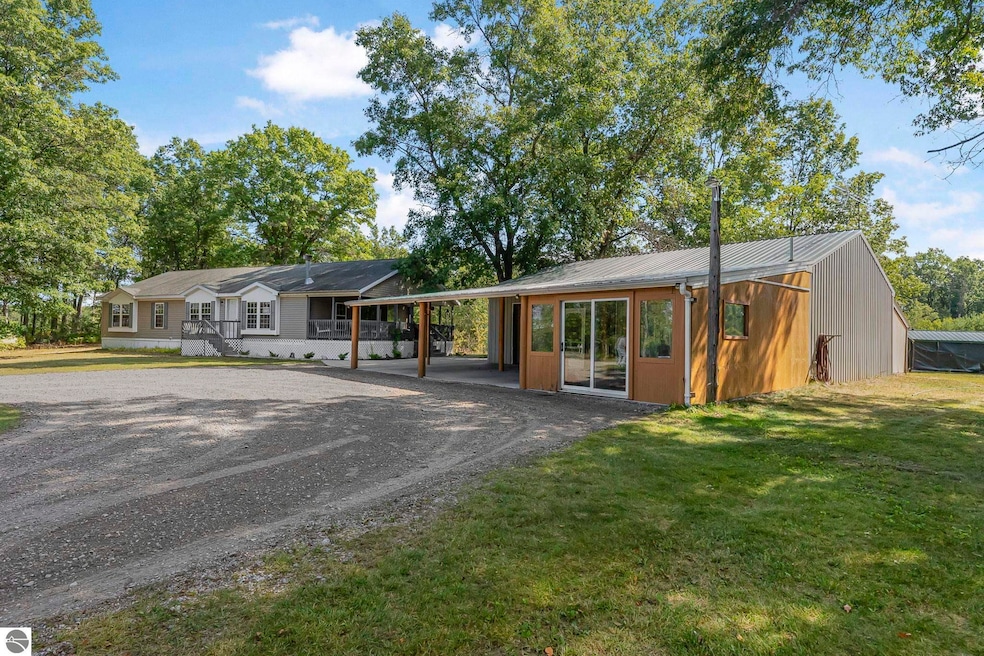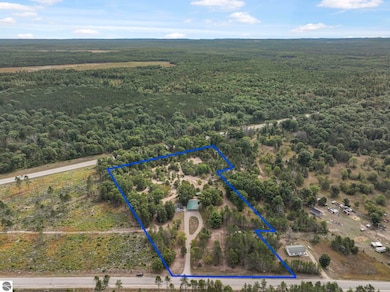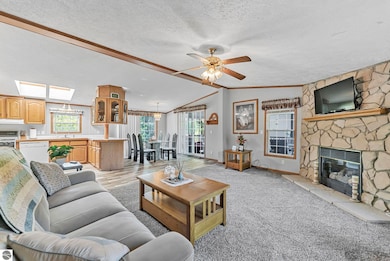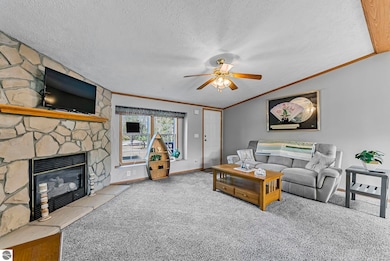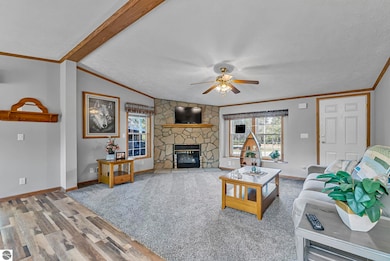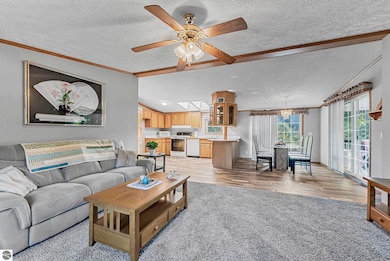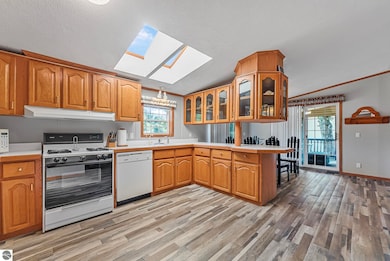11486 Old Us Highway 131 Fife Lake, MI 49633
Estimated payment $2,069/month
Highlights
- RV or Boat Parking
- Wood Burning Stove
- Ranch Style House
- Countryside Views
- Wooded Lot
- Pole Barn
About This Home
Adventure, privacy, and outdoor living await on 6+ wooded acres surrounded by State Land in beautiful Wexford County, Michigan. Enjoy direct access to ORV, ATV, and snowmobile trails plus endless opportunities for hunting, hiking, and exploring right out your back door. The main home is a 2 bed / 2 bath, 1,281 sq ft featuring an open-concept kitchen and dining area, cozy stone fireplace, and a spacious primary suite. Relax on the covered front porch and take in the peaceful wooded setting. Just steps away, a custom barndominium-style lodge offers the ultimate guest retreat or entertainment space, complete with a full kitchen, wet bar, wood stove, flex bedroom, and nearly 800 sq ft covered patio/carport for vehicles or outdoor gatherings. A private motocross / side-by-side / snowmobile track winds through the property — perfect for recreation enthusiasts. With State Land access, this property is ideal for hunters, off-roaders, and nature lovers alike. Whether you’re searching for a family compound, vacation getaway, or sportsman’s paradise, this one-of-a-kind Northern Michigan property delivers comfort, versatility, and adventure in one package.
Property Details
Home Type
- Modular Prefabricated Home
Est. Annual Taxes
- $1,166
Year Built
- Built in 2000
Lot Details
- 6.25 Acre Lot
- Landscaped
- Level Lot
- Cleared Lot
- Wooded Lot
- The community has rules related to zoning restrictions
Home Design
- Single Family Detached Home
- Ranch Style House
- Modular Prefabricated Home
- Block Foundation
- Asphalt Roof
- Vinyl Siding
Interior Spaces
- 2,445 Sq Ft Home
- Wet Bar
- Ceiling Fan
- Skylights
- Wood Burning Stove
- Wood Burning Fireplace
- Gas Fireplace
- Drapes & Rods
- Blinds
- Entrance Foyer
- Formal Dining Room
- Workshop
- Countryside Views
Kitchen
- Oven or Range
- Stove
- Cooktop
- Microwave
- Dishwasher
Bedrooms and Bathrooms
- 2 Bedrooms
- Walk-In Closet
- 2 Full Bathrooms
Parking
- 2 Car Detached Garage
- Carport
- Heated Garage
- Circular Driveway
- Gravel Driveway
- RV or Boat Parking
Outdoor Features
- Covered Patio or Porch
- Pole Barn
- Shed
Utilities
- Forced Air Heating and Cooling System
- Well
- Water Softener Leased
- Satellite Dish
Community Details
- Metes And Bounds Community
Map
Home Values in the Area
Average Home Value in this Area
Tax History
| Year | Tax Paid | Tax Assessment Tax Assessment Total Assessment is a certain percentage of the fair market value that is determined by local assessors to be the total taxable value of land and additions on the property. | Land | Improvement |
|---|---|---|---|---|
| 2025 | $1,166 | $97,600 | $0 | $0 |
| 2024 | $468 | $71,000 | $0 | $0 |
| 2023 | $971 | $59,200 | $0 | $0 |
| 2022 | $971 | $53,900 | $0 | $0 |
| 2021 | $974 | $51,700 | $0 | $0 |
| 2020 | $1,000 | $42,600 | $0 | $0 |
| 2019 | $982 | $39,300 | $0 | $0 |
| 2018 | -- | $36,800 | $0 | $0 |
| 2017 | -- | $38,700 | $0 | $0 |
| 2016 | -- | $34,500 | $0 | $0 |
| 2015 | -- | $35,000 | $0 | $0 |
| 2013 | -- | $30,400 | $0 | $0 |
Property History
| Date | Event | Price | List to Sale | Price per Sq Ft |
|---|---|---|---|---|
| 10/16/2025 10/16/25 | For Sale | $375,000 | -- | $153 / Sq Ft |
Source: Northern Great Lakes REALTORS® MLS
MLS Number: 1939647
APN: 2409-04-3101
- 11555 Glossinger Rd
- 9650 E Elliott Rd
- 11703 East Dr
- 11625 East Dr
- 11664 Revord Rd
- 7929 E 10 Rd
- 13661 Grand Kal Rd SW
- 10299 Levi Ln
- 11216 Lake Shore Dr
- 11011 West Dr
- 0 N 43 1 2 Rd Unit C 1932062
- 6690 N 39 Rd
- 0 E 12 3 4 Rd
- 40 Acres N Truesdale Rd
- 7499 U S 131
- VAC U S 131
- 11964 Sleepy Hollow Trail
- 10562 Summit City Rd
- 102 Boyd St
- Parcel F Vans Ln
- 8334 Michigan 113
- 532 N Michigan Ave
- 530 N Michigan Ave
- 8481 Blackman Rd
- 4515 Greilick Rd
- 202 Hassle Rd
- 2928 S Mackinaw Trail Unit Main
- 3462 Tanager Dr
- 1761 St Joseph St
- 2276 S M-37 Unit B
- 4019 Williamsburg Rd
- 24 Bayfront Dr
- 3835 Vale Dr
- 1532 Keystone Hills Dr
- 4033 Sherwood Forest Dr
- 124 Spruce St Unit D
- 1729 N Keystone Rd
- 207 S Mitchell St
- 1389 Carriage View Ln
- 3203 Coho Dr
