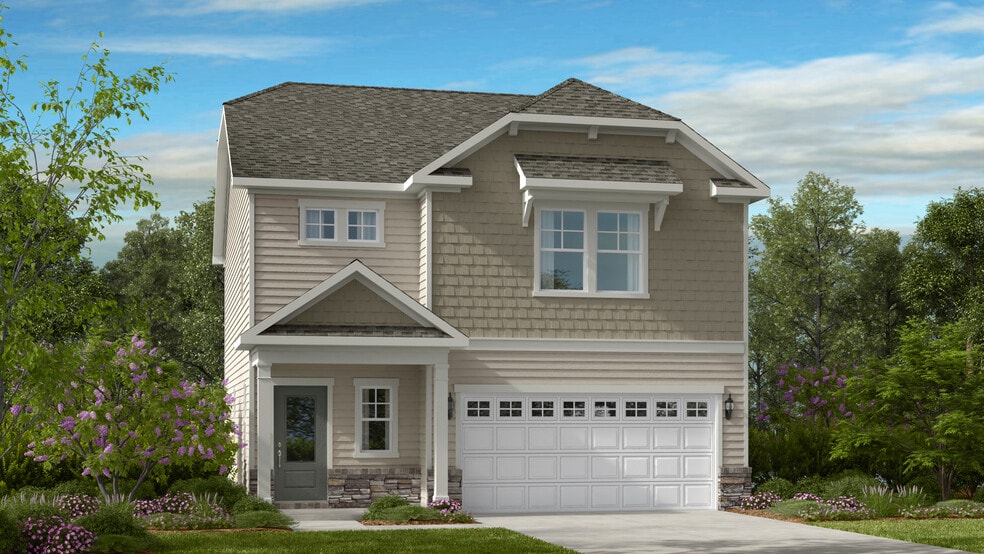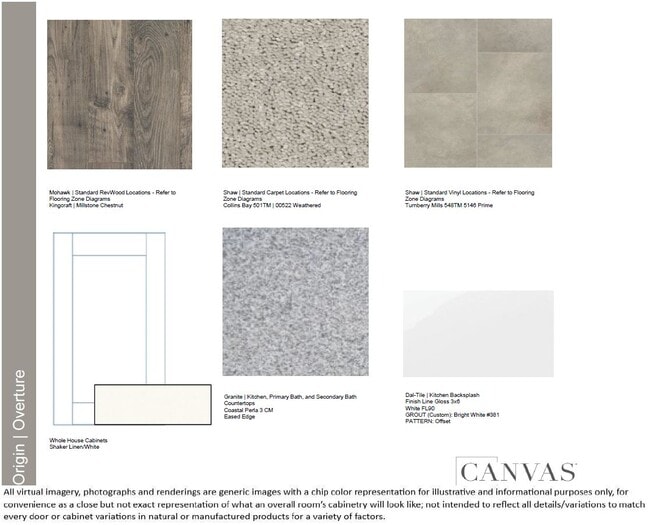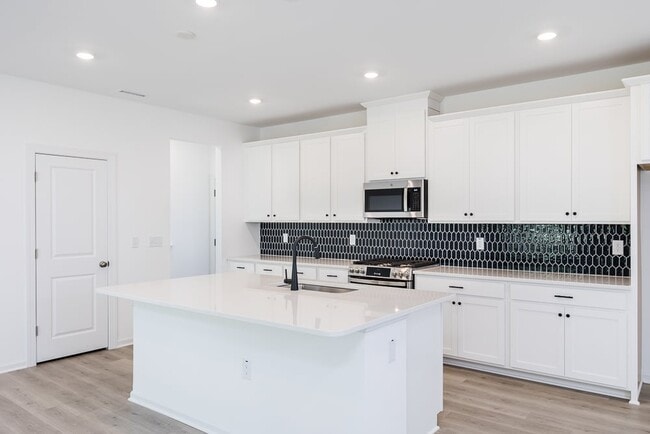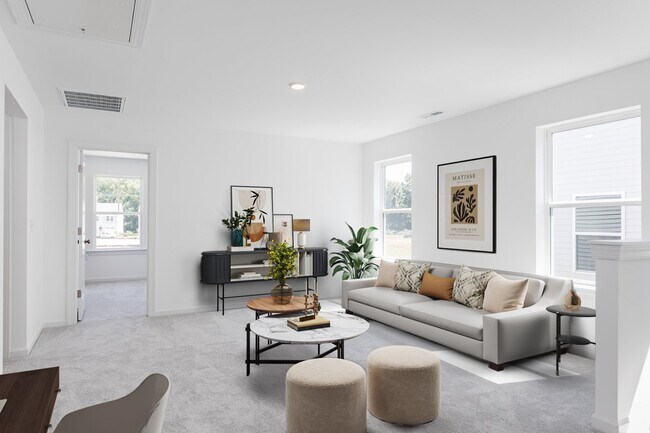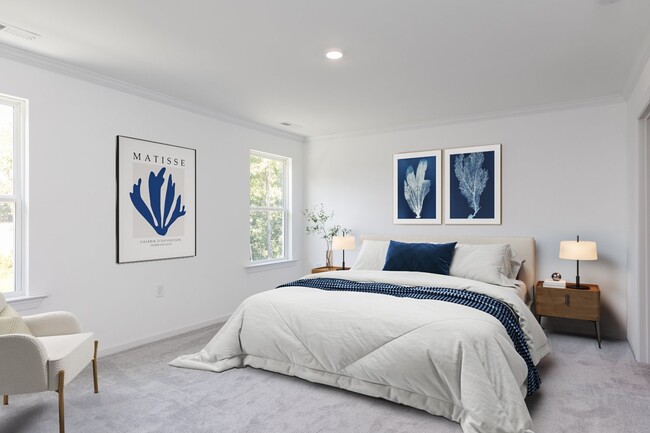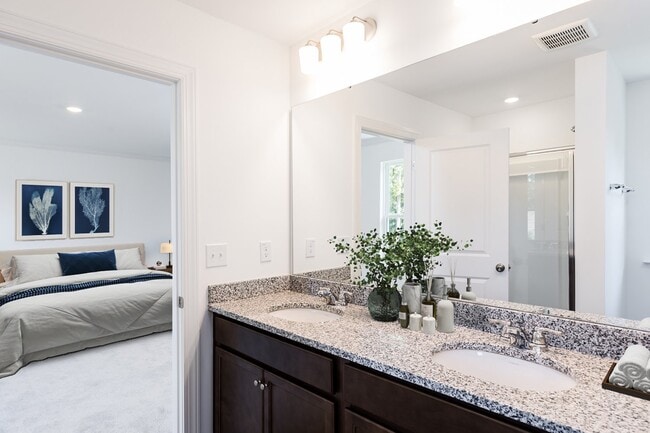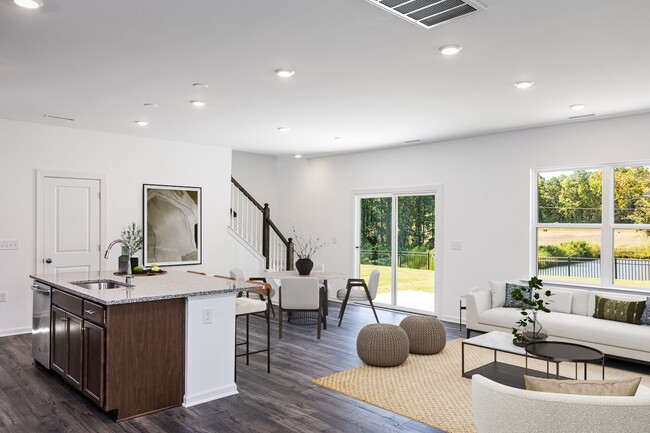
Estimated payment $2,693/month
Highlights
- New Construction
- Pickleball Courts
- Laundry Room
- Loft
- Park
- Dining Room
About This Home
What's Special: Corner Lot | Wooded View | Large Kitchen Island Welcome to the Stella at 1149 Days End Place in Eagle Trace! This welcoming floorplan begins with a bright foyer that flows into a spacious great room and kitchen, perfect for everyday living and entertaining. A nearby half bath and access to the back patio add extra convenience. Upstairs, you'll find three secondary bedrooms that share a full bathroom, a centrally located laundry room, and a relaxing primary suite with a double vanity, walk-in shower, linen closet, and large walk-in closet. A two-car garage completes this thoughtfully designed layout. At Eagle Trace, enjoy walking trails, a playground, and an open-air pavilion just steps from your door. This charming community near Raleigh offers small-town warmth with easy access to shopping, dining, and top-rated schools in the Wake County Public School District. Additional highlights include: additional windows added to the great room, an additional secondary bedroom added upstairs, and an additional sink added to bathroom 2. Photos are for representative purposes only. MLS#10112993
Builder Incentives
Choosing a home that can close later? We’ve got you covered with Buy Build Flex™ when using Taylor Morrison Home Funding, Inc.
Sales Office
| Monday |
10:00 AM - 5:00 PM
|
| Tuesday |
10:00 AM - 5:00 PM
|
| Wednesday |
1:00 PM - 5:00 PM
|
| Thursday |
10:00 AM - 5:00 PM
|
| Friday |
10:00 AM - 5:00 PM
|
| Saturday |
10:00 AM - 5:00 PM
|
| Sunday |
1:00 PM - 5:00 PM
|
Home Details
Home Type
- Single Family
HOA Fees
- $95 Monthly HOA Fees
Parking
- 2 Car Garage
- Front Facing Garage
Home Design
- New Construction
Interior Spaces
- 2-Story Property
- Dining Room
- Loft
- Laundry Room
Bedrooms and Bathrooms
- 4 Bedrooms
Community Details
Overview
- Association fees include ground maintenance
Recreation
- Pickleball Courts
- Community Playground
- Park
- Trails
Map
Other Move In Ready Homes in Eagle Trace
About the Builder
- 1104 Days End Place
- 509 Soar Ln
- Eagle Trace
- Wendell Ridge
- 7284 Shawan Rd
- Maggie Way
- Maggie Way
- 7264 Hunt Valley Trail
- 7240 Shawan Rd
- 22 Slocum Dr
- Grove at Gin Branch - Southern
- Grove at Gin Branch - Grove At Gin Branch
- 1925 Hallertau Ct
- 1921 Hallertau Ct
- 103 Slocum Dr
- 214 Pretty Run Branch Ln
- 192 Fish Camp Dr
- 163 Fish Camp Dr
- 215 Pretty Run Branch Ln
- 136 Bar Code Ct
