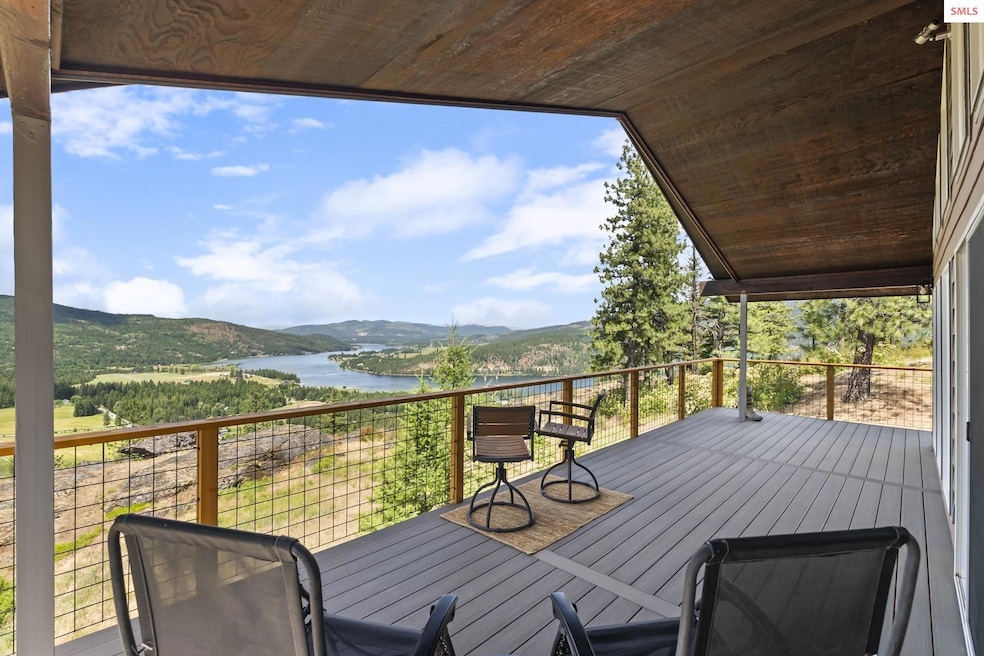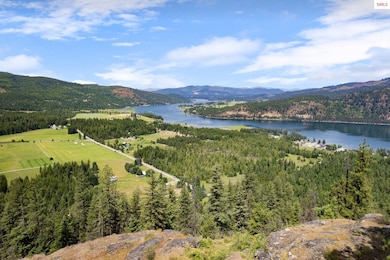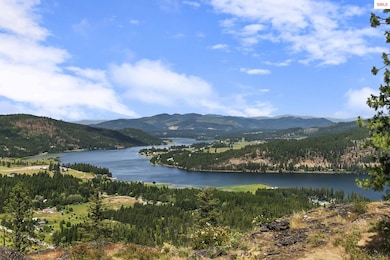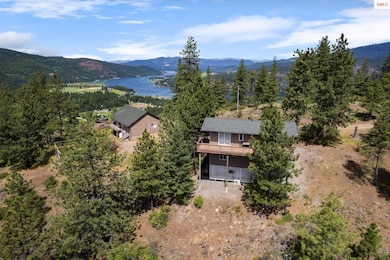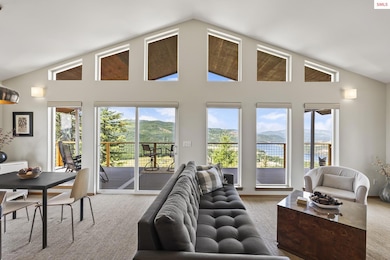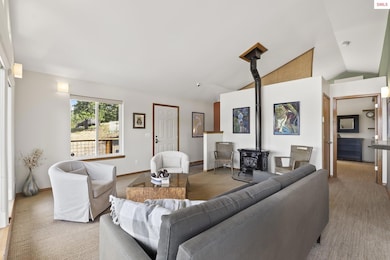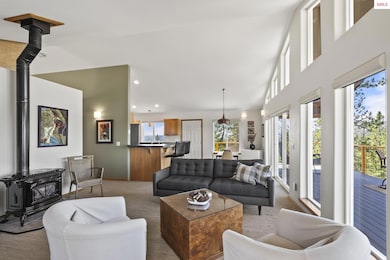1149 E Dunromin Priest River, ID 83856
Estimated payment $6,795/month
Highlights
- Water Views
- Home Theater
- 21.22 Acre Lot
- Wine Room
- RV or Boat Parking
- Covered Deck
About This Home
Perched high above the majestic mountains and the shimmering Pend Oreille River, this 21.22-acre mountain modern retreat offers breathtaking, panoramic views and the essence of peaceful living. Thoughtfully designed for both comfort and function, the main level features a spacious open-concept kitchen and living area, along with a serene master suite. The lower level includes a large bedroom and a family room—both framing incredible views. A 30x38 three-bay shop/garage with a workshop area provides plenty of space, while the guest quarters above include a living room, kitchen, bedroom, and bathroom, each with stunning vistas. Outdoor amenities abound: a fenced garden with drip irrigation, a 12x12 two-room cellar, and a secure safe room for valuables. The entire property is connected to an automatic transfer generator, ensuring convenience and peace of mind. Enjoy lightning-fast internet for working from home, while taking in one-of-a-kind sunrises and sunsets over the river and mountains. Ideally located—just 40 minutes from Sandpoint and 20 minutes from Priest River—this property is a rare blend of privacy, beauty, and practicality.
Listing Agent
TOMLINSON SOTHEBY`S INTL. REAL License #AB21682 Listed on: 07/01/2025

Home Details
Home Type
- Single Family
Est. Annual Taxes
- $2,395
Year Built
- Built in 1999
Lot Details
- 21.22 Acre Lot
- Property fronts a private road
- Wooded Lot
- Property is zoned Ag / Forestry
Property Views
- Water
- Panoramic
- Mountain
Home Design
- Contemporary Architecture
- Concrete Foundation
- Frame Construction
- Wood Siding
Interior Spaces
- 1-Story Property
- Vaulted Ceiling
- Multiple Fireplaces
- Free Standing Fireplace
- Fireplace Features Blower Fan
- Propane Fireplace
- Double Pane Windows
- Vinyl Clad Windows
- Wine Room
- Family Room
- Home Theater
- Den
- Library
- Bonus Room
- Storage Room
- Storm Doors
Kitchen
- Oven or Range
- Freezer
- Disposal
Bedrooms and Bathrooms
- 3 Bedrooms
- 3 Bathrooms
Laundry
- Dryer
- Washer
Finished Basement
- Walk-Out Basement
- Basement Fills Entire Space Under The House
- Natural lighting in basement
Parking
- 3 Car Detached Garage
- Heated Garage
- Insulated Garage
- Workbench in Garage
- Garage Door Opener
- RV or Boat Parking
Outdoor Features
- Covered Deck
- Wrap Around Porch
- Shop
Additional Homes
- Accessory Dwelling Unit (ADU)
- Dwelling with Separate Living Area
Schools
- Priest River Elementary And Middle School
- Priest River High School
Utilities
- Air Conditioning
- Heat Pump System
- Heating System Mounted To A Wall or Window
- Heating System Uses Propane
- 220 Volts in Garage
- Well
- Septic System
Listing and Financial Details
- Assessor Parcel Number RP55N04W100901A
Community Details
Overview
- No Home Owners Association
Recreation
- Exercise Course
Map
Home Values in the Area
Average Home Value in this Area
Tax History
| Year | Tax Paid | Tax Assessment Tax Assessment Total Assessment is a certain percentage of the fair market value that is determined by local assessors to be the total taxable value of land and additions on the property. | Land | Improvement |
|---|---|---|---|---|
| 2025 | $2,396 | $685,857 | $273,597 | $412,260 |
| 2024 | $2,396 | $692,927 | $273,597 | $419,330 |
| 2023 | $2,409 | $660,815 | $195,397 | $465,418 |
| 2022 | $3,031 | $632,904 | $133,304 | $499,600 |
| 2021 | $2,794 | $396,993 | $93,175 | $303,818 |
| 2020 | $2,787 | $377,021 | $103,185 | $273,836 |
| 2019 | $2,800 | $382,495 | $119,096 | $263,399 |
| 2018 | $2,692 | $339,911 | $101,400 | $238,511 |
| 2017 | $2,692 | $310,818 | $0 | $0 |
| 2016 | $2,682 | $295,749 | $0 | $0 |
| 2015 | $2,692 | $295,749 | $0 | $0 |
| 2014 | $2,766 | $299,698 | $0 | $0 |
Property History
| Date | Event | Price | List to Sale | Price per Sq Ft |
|---|---|---|---|---|
| 08/08/2025 08/08/25 | Price Changed | $1,239,000 | -2.4% | $521 / Sq Ft |
| 07/01/2025 07/01/25 | For Sale | $1,269,000 | -- | $533 / Sq Ft |
Purchase History
| Date | Type | Sale Price | Title Company |
|---|---|---|---|
| Interfamily Deed Transfer | -- | -- | |
| Warranty Deed | -- | -- | |
| Deed | -- | None Available |
Mortgage History
| Date | Status | Loan Amount | Loan Type |
|---|---|---|---|
| Open | $140,000 | Adjustable Rate Mortgage/ARM | |
| Previous Owner | $155,000 | New Conventional |
Source: Selkirk Association of REALTORS®
MLS Number: 20251763
APN: RP55N-04W-100901A
- 12745 Dufort Rd
- 13073 Dufort Rd
- Lot 10 Birch Beauty Rd
- 5 Fortune Way
- 12 Fortune Way
- Lot 12 Fortune Way
- 92 Camas Dr
- NNA Horn Mountain Rd
- Lot 2 Fortune Way Dufort Ridge
- Lot 2A Moose Mountain Rd
- Lot 1A Moose Mountain Rd
- NNA Moose Mountain Rd
- L 13 BLK 5 Dr
- 4 Graham Ave
- NNA Deeter Dr (Lot2)
- 247 Living Waters Way
- NNA Christensen Ave
- 65 Graham Ave
- 13 Christensen Ave
- 197 Nikita Dr
- 303 Harriet St
- 238 Sherman St
- 100 N Spokane Ave
- 401 N Spokane Ave
- 427 W Willow St
- 1600 W 7th St
- 1701 W 7th St
- 5923 Massachusetts St
- 107 Deep Timber Dr
- 2025 Highway 2
- 263 Lakeshore Dr
- 301 Iberian Way Unit Condo
- 301 Iberian Way Unit 223
- 1222 Scotchman Loop
- 50 Carnelian Ave Unit 201
- 564 N Triangle Dr
- 550 Larkspur St
- 598 Lupine St
- 6632 W Daltrey Way
- 7032 W Heritage St
