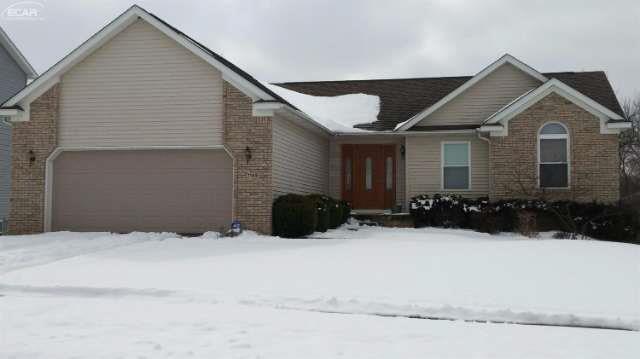1149 Emerald Forest Ln Davison, MI 48423
Estimated Value: $296,315 - $349,000
Highlights
- Deck
- Ranch Style House
- Fenced Yard
- Hill Elementary School Rated A-
- Wood Flooring
- 2 Car Direct Access Garage
About This Home
As of May 2016Buyer lost financing due to cash flow.177K FHA appraisal completed for you! Pretty rock or Precious Gem-it hinges on quality! This exceptional,elegant, upgraded home may be the finest Gem on Emerald Forest Dr! Private Lot backs up to woods w/tasteful landscape, multi-layered deck &high end vinyl covered link fence! Rich leaded glass front entry, tile foyer,stylish lighting Brazilian Teakwood floor. Newly appointed kitchen w/granite, ceramic floor, ample cupboards, island & Stainless appliances. Baths refinished w/designer tile, granite & fixtures. Desirable vaulted ceilings,open/split floorplan concept, Master suite & 1st fl. laundry. Energy efficient Low-E window/doors, Retrofoam insulation, LL walkout, daylite wndws, 2x6, 9'insulated wall
Home Details
Home Type
- Single Family
Est. Annual Taxes
Year Built
- Built in 2003
Lot Details
- 8,276 Sq Ft Lot
- Lot Dimensions are 70x120
- Fenced Yard
HOA Fees
- $13 Monthly HOA Fees
Home Design
- Ranch Style House
- Brick Exterior Construction
- Poured Concrete
- Vinyl Siding
Interior Spaces
- 1,460 Sq Ft Home
- Ceiling Fan
- Washer
Kitchen
- Oven or Range
- Microwave
- Dishwasher
- Disposal
Flooring
- Wood
- Carpet
- Ceramic Tile
Bedrooms and Bathrooms
- 3 Bedrooms
- 2 Full Bathrooms
Basement
- Walk-Out Basement
- Sump Pump
- Basement Window Egress
Parking
- 2 Car Direct Access Garage
- Side Facing Garage
- Garage Door Opener
Outdoor Features
- Deck
- Porch
Utilities
- Forced Air Heating and Cooling System
- Humidifier
- Heating System Uses Natural Gas
- Gas Water Heater
Listing and Financial Details
- Assessor Parcel Number 0511551016
Ownership History
Purchase Details
Home Financials for this Owner
Home Financials are based on the most recent Mortgage that was taken out on this home.Purchase Details
Purchase Details
Purchase Details
Home Financials for this Owner
Home Financials are based on the most recent Mortgage that was taken out on this home.Purchase Details
Home Values in the Area
Average Home Value in this Area
Purchase History
| Date | Buyer | Sale Price | Title Company |
|---|---|---|---|
| Batzos Matthew | $177,000 | -- | |
| Chestnut Hills Phase I Llc | -- | Multiple | |
| Boyer Scott | $28,600 | Philip R Seaver Title Co Inc | |
| Arndt Karen | -- | Seaver Title | |
| Arndt Karen | -- | -- | |
| Chestnut Hills Phase I Llc | $600,000 | Metropolitan Title Company |
Mortgage History
| Date | Status | Borrower | Loan Amount |
|---|---|---|---|
| Closed | Batzos Matthew | -- | |
| Previous Owner | Arndt Karen | $89,100 |
Property History
| Date | Event | Price | List to Sale | Price per Sq Ft |
|---|---|---|---|---|
| 05/26/2016 05/26/16 | Sold | $177,000 | 0.0% | $121 / Sq Ft |
| 04/18/2016 04/18/16 | Pending | -- | -- | -- |
| 04/15/2016 04/15/16 | For Sale | $177,000 | 0.0% | $121 / Sq Ft |
| 04/15/2016 04/15/16 | Price Changed | $177,000 | -1.6% | $121 / Sq Ft |
| 03/18/2016 03/18/16 | Pending | -- | -- | -- |
| 03/07/2016 03/07/16 | For Sale | $179,900 | -- | $123 / Sq Ft |
Tax History Compared to Growth
Tax History
| Year | Tax Paid | Tax Assessment Tax Assessment Total Assessment is a certain percentage of the fair market value that is determined by local assessors to be the total taxable value of land and additions on the property. | Land | Improvement |
|---|---|---|---|---|
| 2025 | $3,985 | $131,100 | $0 | $0 |
| 2024 | $1,167 | $127,100 | $0 | $0 |
| 2023 | $1,113 | $110,300 | $0 | $0 |
| 2022 | $3,596 | $101,000 | $0 | $0 |
| 2021 | $3,565 | $94,700 | $0 | $0 |
| 2020 | $1,018 | $88,600 | $0 | $0 |
| 2019 | $1,002 | $89,400 | $0 | $0 |
| 2018 | $3,022 | $84,300 | $0 | $0 |
| 2017 | $2,954 | $84,300 | $0 | $0 |
| 2016 | $2,373 | $78,600 | $0 | $0 |
| 2015 | -- | $72,100 | $0 | $0 |
| 2012 | -- | $63,900 | $63,900 | $0 |
Map
Source: Michigan Multiple Listing Service
MLS Number: 30055987
APN: 05-11-551-016
- 11114 Alexandria Ln
- 1194 Emerald Forest Ln
- 149 Chestnut Cir W
- 29 Hickory Ridge
- 1024 Foxglove Ln
- 000 Foxglove Ln
- 10.63(+/-) Acres Lapeer Rd
- 1051 N Cummings Rd
- 11484 Lapeer Rd
- 530 Hemlock Dr
- 334 E Clark St Unit 340 344
- 405 Viet St
- 10294 Carriage Way
- 612 Carriage Way
- 330 Rosemore Dr
- 11146 Brahms Ln
- 11134 Brahms Ln
- 322 North Dr
- 11140 Handel Ln
- 11160 Handel Ln
- 1153 Emerald Forest Ln
- 1145 Emerald Forest Ln
- 1157 Emerald Forest Ln
- 1141 Emerald Forest Ln
- 1015 Sturbridge Ln
- 1137 Emerald Forest Ln
- 1144 Emerald Forest Ln
- 1140 Emerald Forest Ln
- 1027 Sturbridge Ln
- 1160 Emerald Forest Ln
- 1165 Emerald Forest Ln
- 1161 Emerald Forest Ln
- 1136 Emerald Forest Ln
- 1022 Sturbridge Ln
- 11065 Lapeer Rd
- 1170 Emerald Ln
- 1169 Emerald Forest Ln
- 1132 Emerald Forest Ln
- 1037 Sturbridge Ln
- 1129 Emerald Forest Ln
