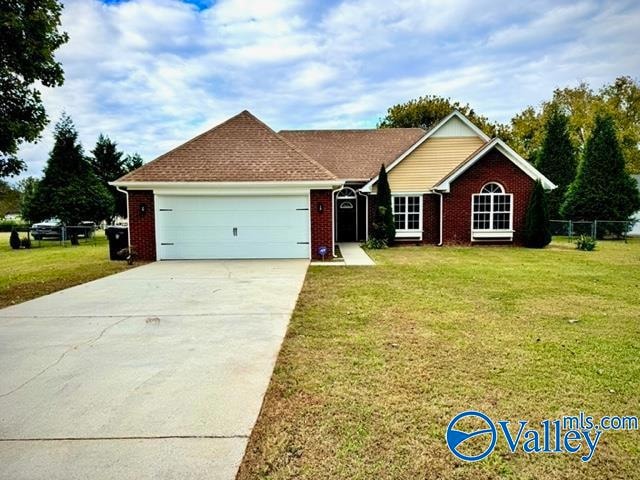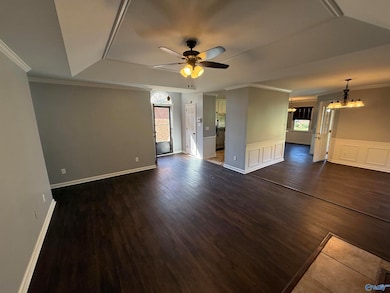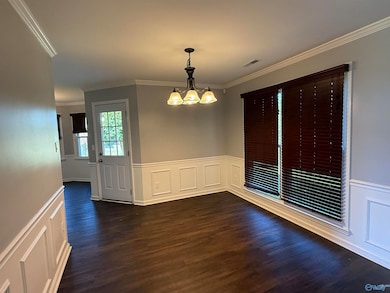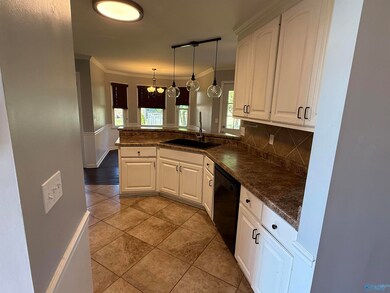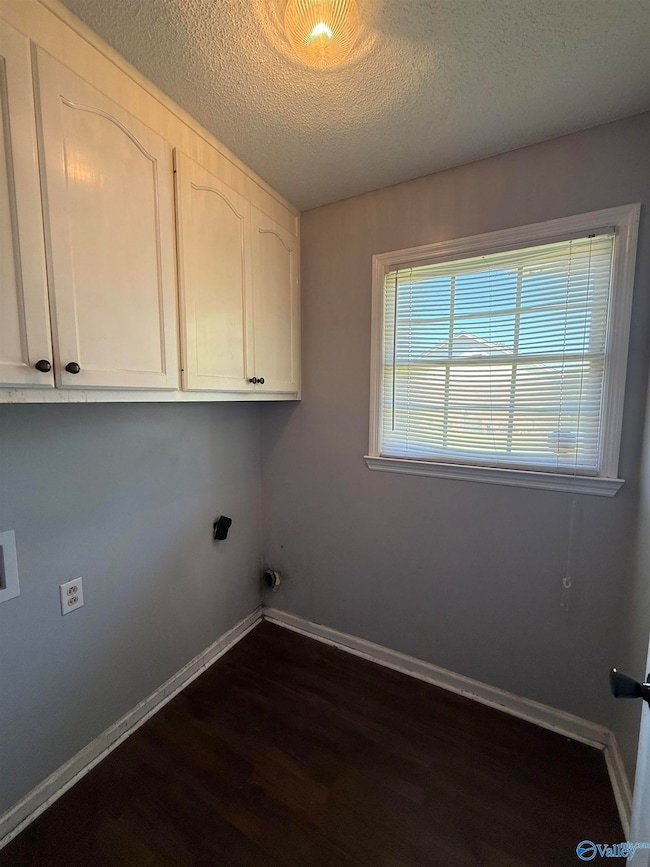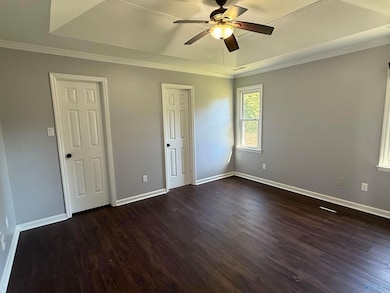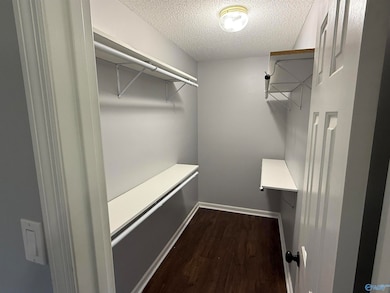3
Beds
2
Baths
1,380
Sq Ft
0.47
Acres
Highlights
- Vaulted Ceiling
- Breakfast Area or Nook
- Central Heating and Cooling System
- 1 Fireplace
- Living Room
About This Home
Full Brick Home with 3 Bedrooms and 2 Baths. This beautifully maintained home features an open kitchen with both a breakfast area and bar seating, perfect for everyday living and entertaining. The spacious dining room is filled with natural sunlight, as is the great room, which includes a cozy fireplace. The master suite offers a vaulted ceiling, walk-in closet, and an ensuite bath with double vanities. Don’t miss this inviting and functional layout!
Home Details
Home Type
- Single Family
Est. Annual Taxes
- $1,204
Year Built
- Built in 1994
Lot Details
- 0.47 Acre Lot
Parking
- Driveway
Home Design
- Brick Exterior Construction
Interior Spaces
- 1,380 Sq Ft Home
- Property has 1 Level
- Vaulted Ceiling
- 1 Fireplace
- Living Room
- Breakfast Area or Nook
Bedrooms and Bathrooms
- 3 Bedrooms
- 2 Full Bathrooms
Schools
- Sparkman Elementary School
- Sparkman High School
Utilities
- Central Heating and Cooling System
- Septic Tank
Community Details
- Bluewater Springs Subdivision
Listing and Financial Details
- 12-Month Minimum Lease Term
- Tax Lot 3
Map
Source: ValleyMLS.com
MLS Number: 21901433
APN: 04-09-30-0-000-045.000
Nearby Homes
- 519 Morris Rd
- 168 Morris Ln
- 1797 Ready Section Rd
- 522 Carter Grove Rd
- 100 Coral Bells Rd
- RC Ross Plan at Kendall Trails
- 238 Faded Rose Ln
- Foster II Plan at Kendall Trails
- 759 Carter Grove Rd
- 103 Coral Bells Rd
- 125 Chris Byrd Dr Unit 125
- 1004 Carter Grove Rd
- 140 Chris Byrd Dr
- 42.8 Acres Ready Section Rd
- 8 acres Lacy Cir
- 133 Andys Dr
- Gardner Plan at Kendall Glades
- Beaumont Plan at Kendall Glades
- 224 Purple Martin Dr
- Dupont Plan at Kendall Glades
- 124 Angie Dr
- 1666 Opp Reynolds Rd
- 102 Compass Hill Cir
- 155 Fox Chase Trail
- 116 Morning Dew Rd
- 132 Morning Dew Rd
- 896 Toney Rd
- 116 Ivy Vine Dr
- 164 Bayside Ln
- 146 Carillo Ln
- 212 Brady Dr
- 117 Fall Mdw Dr
- 132 Fall Meadow Dr
- 100 Foxford Ln
- 111 Cepha Dr
- 995 Mckee Rd
- 578 W Limestone Rd
- 203 Bumblebee Dr
- 122 Cedar Lake Rd
- 415 W Limestone Rd
