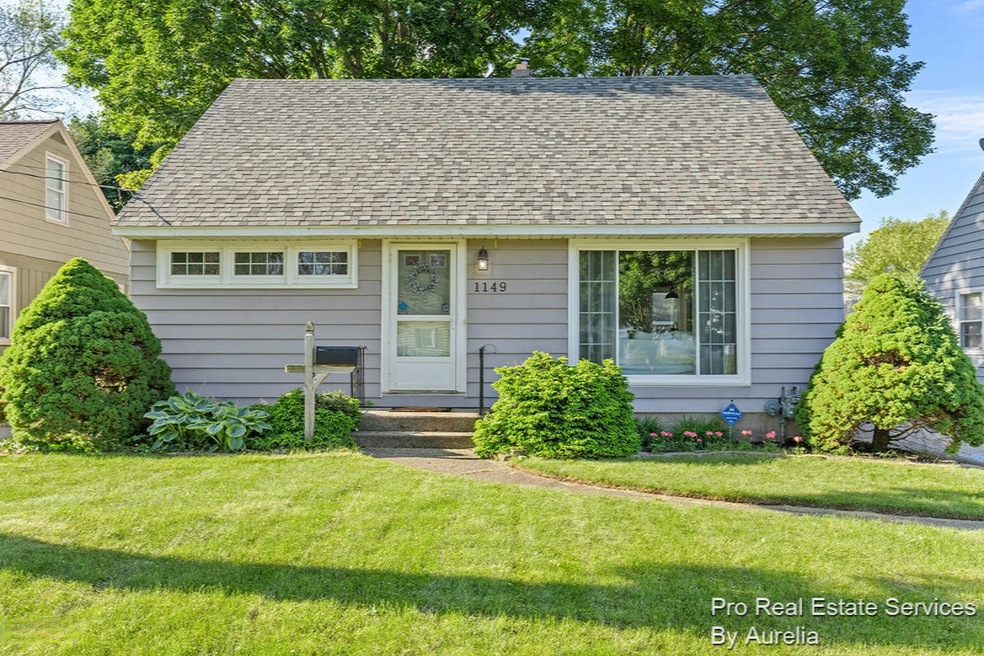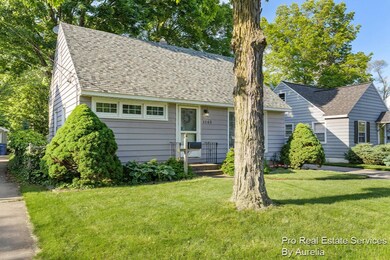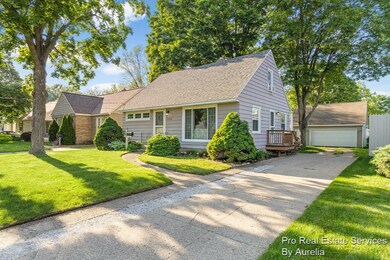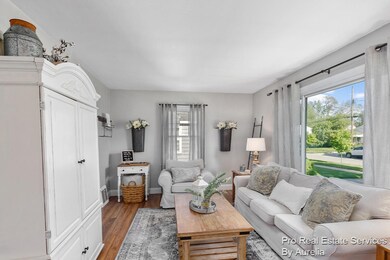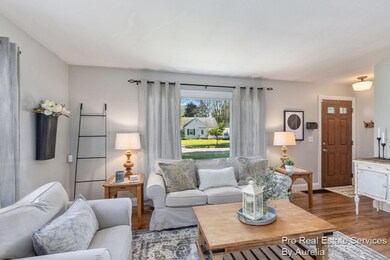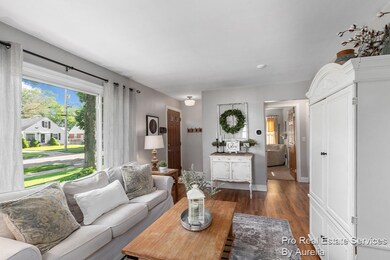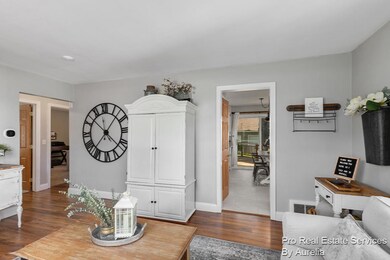
1149 Ottillia St SE Grand Rapids, MI 49507
Alger Heights NeighborhoodHighlights
- Cape Cod Architecture
- Recreation Room
- 2 Car Detached Garage
- Deck
- Wood Flooring
- 5-minute walk to Seymour Park
About This Home
As of June 2019This desirable Alger Heights Beauty truly is a Must See! Tastefully decorated all the way through and ready for new owners. Bright living room w/wood flooring, tiled kitchen & dining area, 2 bedrooms and updated bath round out main floor . Upper level master bedroom retreat, new flooring, shiplap, double closets with bench. Finished lower level family room/rec room, awesome custom bar, 1/2 bath, corner nook could double as kids play area or office. Spacious storage & laundry room. New furnace, roof approx 8 yrs old, fresh paint all the way through, new light fixtures, lots of updating has been done. Nice deck, dog run, peaceful back yard, garden area, UG sprinkling in the front. Over sized 2 1/2 stall garage with walk up loft area ideal for hobbyist, studio or additional storage. HURRY If offers are received, seller will review all offers Mon 6/10/19 at 7 pm
Last Agent to Sell the Property
Pro Real Estate Services LLC License #6502390769 Listed on: 06/06/2019
Home Details
Home Type
- Single Family
Est. Annual Taxes
- $2,138
Year Built
- Built in 1950
Lot Details
- 6,708 Sq Ft Lot
- Lot Dimensions are 60x100
- Shrub
- Sprinkler System
- Garden
Parking
- 2 Car Detached Garage
- Garage Door Opener
Home Design
- Cape Cod Architecture
- Composition Roof
- Aluminum Siding
Interior Spaces
- 2-Story Property
- Window Screens
- Living Room
- Dining Area
- Recreation Room
- Basement Fills Entire Space Under The House
Kitchen
- Eat-In Kitchen
- Oven
- Range
- Microwave
- Dishwasher
- Disposal
Flooring
- Wood
- Ceramic Tile
Bedrooms and Bathrooms
- 3 Bedrooms | 2 Main Level Bedrooms
Laundry
- Dryer
- Washer
Home Security
- Home Security System
- Storm Windows
Utilities
- Forced Air Heating and Cooling System
- Heating System Uses Natural Gas
- Natural Gas Water Heater
- High Speed Internet
Additional Features
- Deck
- Mineral Rights Excluded
Ownership History
Purchase Details
Home Financials for this Owner
Home Financials are based on the most recent Mortgage that was taken out on this home.Purchase Details
Home Financials for this Owner
Home Financials are based on the most recent Mortgage that was taken out on this home.Purchase Details
Home Financials for this Owner
Home Financials are based on the most recent Mortgage that was taken out on this home.Purchase Details
Home Financials for this Owner
Home Financials are based on the most recent Mortgage that was taken out on this home.Purchase Details
Purchase Details
Similar Homes in Grand Rapids, MI
Home Values in the Area
Average Home Value in this Area
Purchase History
| Date | Type | Sale Price | Title Company |
|---|---|---|---|
| Warranty Deed | $190,000 | Sun Title Agency Of Mi Llc | |
| Warranty Deed | $143,000 | None Available | |
| Deed | $72,000 | Attorneys Title Agency Llc | |
| Quit Claim Deed | -- | None Available | |
| Sheriffs Deed | $110,856 | None Available | |
| Quit Claim Deed | -- | -- |
Mortgage History
| Date | Status | Loan Amount | Loan Type |
|---|---|---|---|
| Open | $171,000 | New Conventional | |
| Previous Owner | $140,409 | FHA | |
| Previous Owner | $72,890 | VA | |
| Previous Owner | $72,000 | VA | |
| Previous Owner | $20,000 | Stand Alone Second | |
| Previous Owner | $30,000 | Credit Line Revolving | |
| Previous Owner | $103,200 | Unknown |
Property History
| Date | Event | Price | Change | Sq Ft Price |
|---|---|---|---|---|
| 06/25/2019 06/25/19 | Sold | $190,000 | -2.5% | $96 / Sq Ft |
| 06/11/2019 06/11/19 | Pending | -- | -- | -- |
| 06/06/2019 06/06/19 | For Sale | $194,900 | +36.3% | $98 / Sq Ft |
| 08/17/2016 08/17/16 | Sold | $143,000 | +2.2% | $76 / Sq Ft |
| 07/03/2016 07/03/16 | Pending | -- | -- | -- |
| 07/02/2016 07/02/16 | For Sale | $139,900 | -- | $74 / Sq Ft |
Tax History Compared to Growth
Tax History
| Year | Tax Paid | Tax Assessment Tax Assessment Total Assessment is a certain percentage of the fair market value that is determined by local assessors to be the total taxable value of land and additions on the property. | Land | Improvement |
|---|---|---|---|---|
| 2025 | $2,757 | $129,100 | $0 | $0 |
| 2024 | $2,757 | $122,700 | $0 | $0 |
| 2023 | $2,798 | $105,800 | $0 | $0 |
| 2022 | $2,656 | $92,600 | $0 | $0 |
| 2021 | $2,597 | $83,800 | $0 | $0 |
| 2020 | $2,482 | $75,300 | $0 | $0 |
| 2019 | $2,138 | $68,600 | $0 | $0 |
| 2018 | $2,138 | $61,900 | $0 | $0 |
| 2017 | $2,082 | $46,200 | $0 | $0 |
| 2016 | $1,283 | $43,200 | $0 | $0 |
| 2015 | $1,193 | $43,200 | $0 | $0 |
| 2013 | -- | $35,100 | $0 | $0 |
Agents Affiliated with this Home
-

Seller's Agent in 2019
Aurelia Becker
Pro Real Estate Services LLC
(616) 293-5269
1 in this area
95 Total Sales
-
E
Buyer's Agent in 2019
Eli Roa
@HomeRealty Holland
(616) 990-7297
42 Total Sales
-

Seller's Agent in 2016
Lindsay VanDuinen-Scully
Re/Max of Grand Rapids (Grandville)
(616) 957-0700
2 in this area
424 Total Sales
-
M
Seller Co-Listing Agent in 2016
Michael Ledford
RE/MAX Michigan
Map
Source: Southwestern Michigan Association of REALTORS®
MLS Number: 19025217
APN: 41-18-08-176-044
- 1137 Merrifield St SE
- 1034 Merrifield St SE
- 2302 Blaine Ave SE
- 920 S Ottillia St SE
- 946 Hazen St SE
- 1921 Cornelius Ave SE
- 1839 Cornelius Ave SE
- 1212 Johnston St SE
- 863 Burton St SE
- 732 Ottillia St SE
- 628 Hazen St SE
- 624 Hazen St SE
- 1358 Johnston St SE
- 2114 Martin Ave SE
- 702 Griswold St SE
- 2120 Linden Ave SE
- 2550 Eastern Ave SE Unit 102
- 2550 Eastern Ave SE Unit 125
- 2550 Eastern Ave SE Unit 108
- 2550 Eastern Ave SE Unit 122
