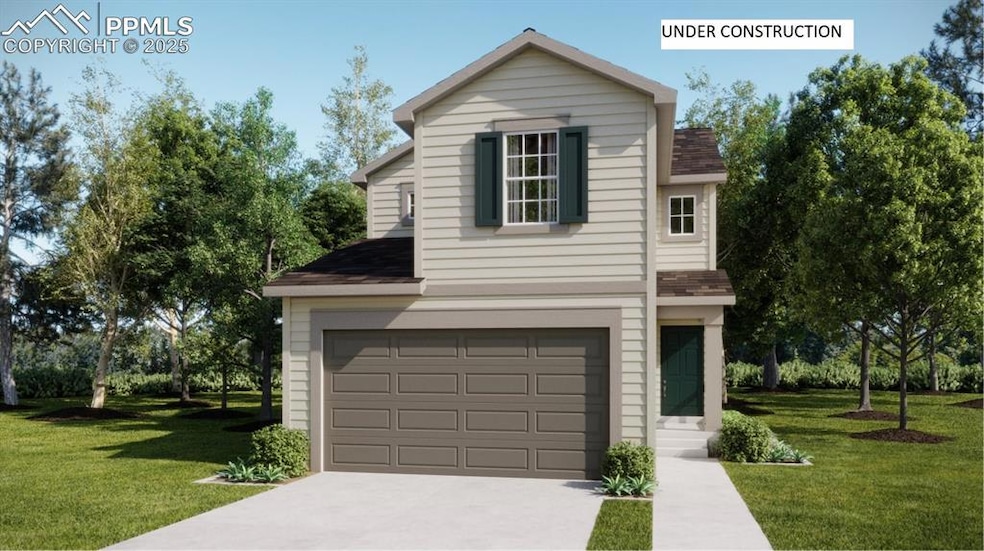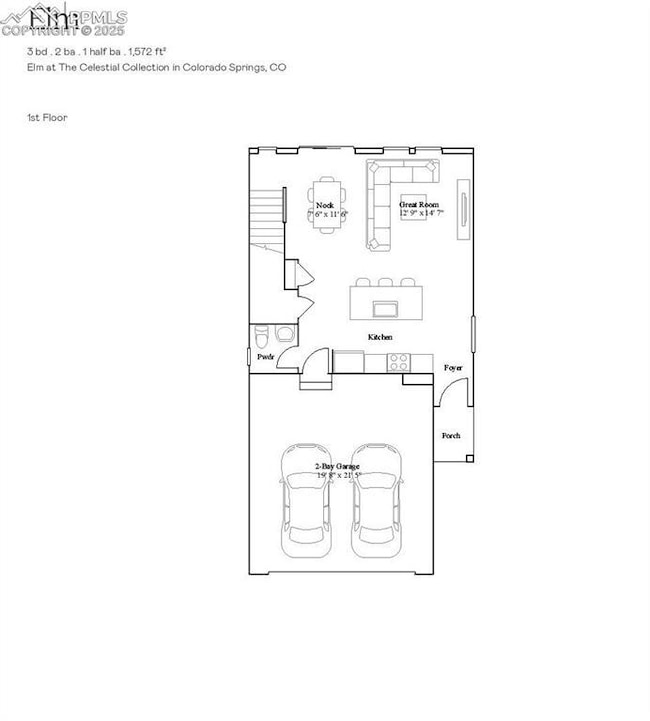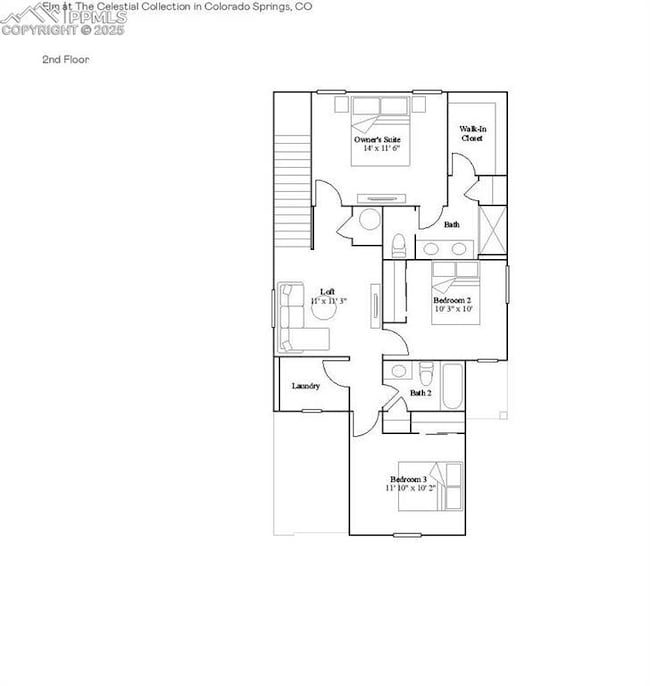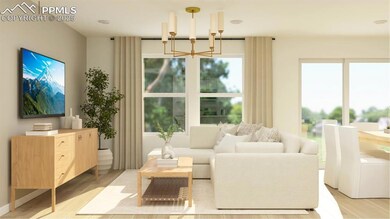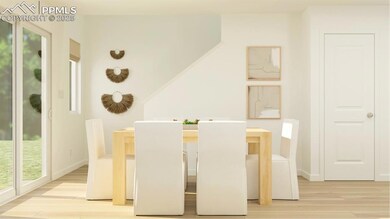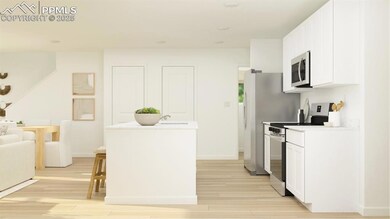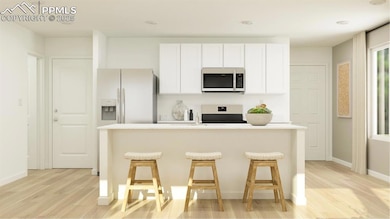1149 Redfish Point Colorado Springs, CO 80904
The Mesa NeighborhoodEstimated payment $2,879/month
Highlights
- 2 Car Attached Garage
- Forced Air Heating and Cooling System
- Level Lot
- Tile Flooring
- Under Construction
About This Home
NOW SELLING! Anticipated Completion September 2025! Feel right at home in this beautiful Elm 2-story floorplan located in the brand new Preserve at Mesa Creek community. Featuring 3 beds, 2.5 baths, great room, kitchen, loft and 2 car garage. Beautiful upgrades and finishes throughout including luxury vinyl plank flooring, stainless steel appliances and more. Lennar provides the latest in energy efficiency and state of the art technology with several fabulous floor plans to choose from. What some builders consider high-end upgrades, Lennar makes a standard inclusion. This beautiful community is nestled at the foot of the Rocky Mountains. Just a short drive to Old City Colorado, dining, shopping and other amenities. Explore and hike at Garden of the Gods and Pikes Peak. Come see what you have been missing today! Welcome home! Photos and walkthrough tour are a model only and subject to change.
Home Details
Home Type
- Single Family
Est. Annual Taxes
- $2,712
Year Built
- Built in 2025 | Under Construction
Lot Details
- 2,701 Sq Ft Lot
- No Landscaping
- Level Lot
HOA Fees
- $40 Monthly HOA Fees
Parking
- 2 Car Attached Garage
- Driveway
Home Design
- Shingle Roof
Interior Spaces
- 1,572 Sq Ft Home
- 2-Story Property
- Crawl Space
- Laundry on upper level
Kitchen
- Microwave
- Dishwasher
- Disposal
Flooring
- Carpet
- Tile
- Luxury Vinyl Tile
Bedrooms and Bathrooms
- 3 Bedrooms
Schools
- Jackson Elementary School
- Holmes Middle School
- Coronado High School
Utilities
- Forced Air Heating and Cooling System
- Heating System Uses Natural Gas
Community Details
- Built by Lennar Homes Of Colorado
- Elm / Cr
Map
Home Values in the Area
Average Home Value in this Area
Tax History
| Year | Tax Paid | Tax Assessment Tax Assessment Total Assessment is a certain percentage of the fair market value that is determined by local assessors to be the total taxable value of land and additions on the property. | Land | Improvement |
|---|---|---|---|---|
| 2025 | $375 | $15,860 | -- | -- |
| 2024 | -- | $6,780 | $6,780 | -- |
| 2023 | -- | $6,780 | $6,780 | -- |
| 2022 | -- | $560 | -- | -- |
Property History
| Date | Event | Price | Change | Sq Ft Price |
|---|---|---|---|---|
| 06/16/2025 06/16/25 | Pending | -- | -- | -- |
| 06/10/2025 06/10/25 | For Sale | $494,900 | -- | $315 / Sq Ft |
Purchase History
| Date | Type | Sale Price | Title Company |
|---|---|---|---|
| Special Warranty Deed | $502,100 | None Listed On Document |
Source: Pikes Peak REALTOR® Services
MLS Number: 7654806
APN: 73363-03-066
- 1139 Redfish Point
- 1129 Redfish Point
- 1159 Redfish Point
- 2726 Galena Peak Heights
- 2718 Galena Peak Heights
- Elm Plan at Preserve at Mesa Creek - The Celestial Collection
- Juniper Plan at Preserve at Mesa Creek - The Celestial Collection
- Fir Plan at Preserve at Mesa Creek - The Celestial Collection
- 1169 Heyburn Mount Heights
- 751 Little Bear Grove
- 741 Little Bear Grove
- 705 Belleza View
- 711 Belleza View
- 731 Little Bear Grove
- 717 Belleza View
- 723 Belleza View
- 729 Belleza View
- 735 Belleza View
- 741 Belleza View
- 721 Little Bear Grove
