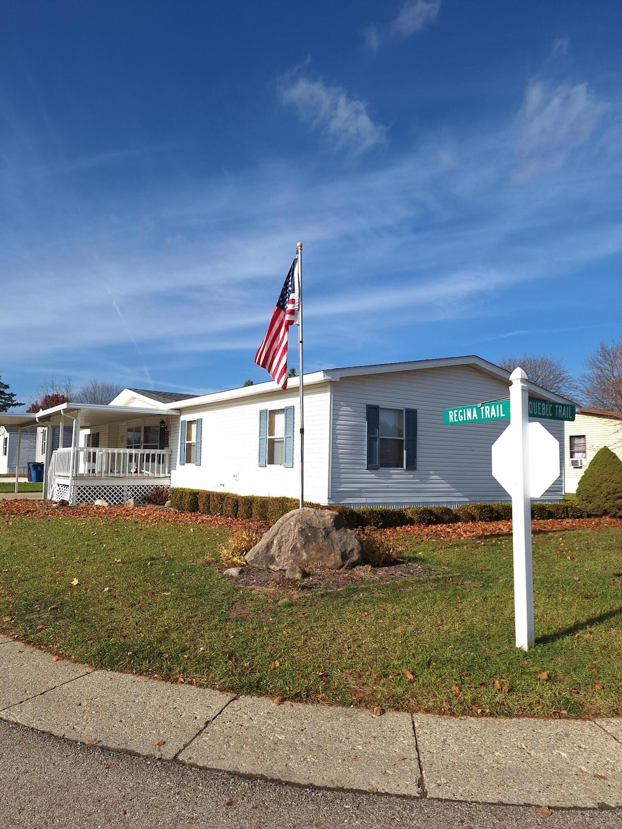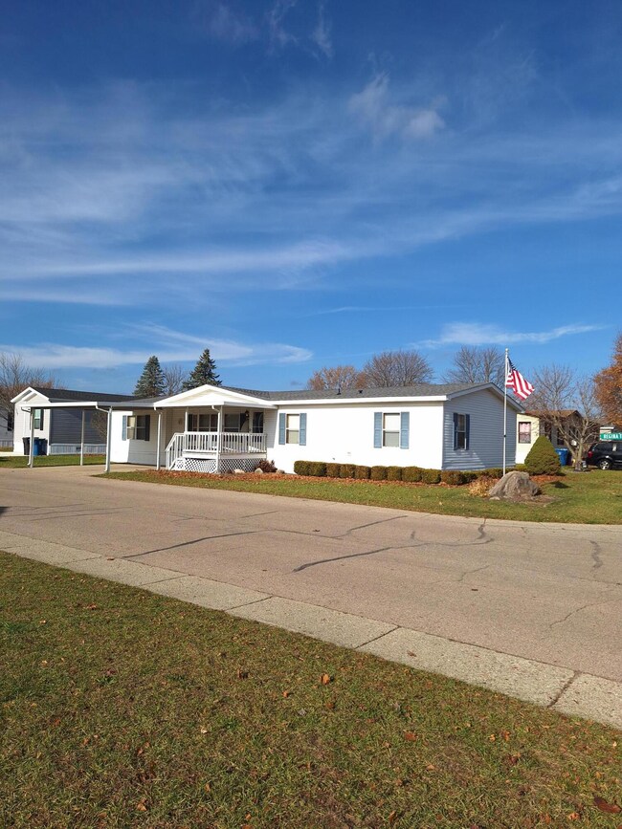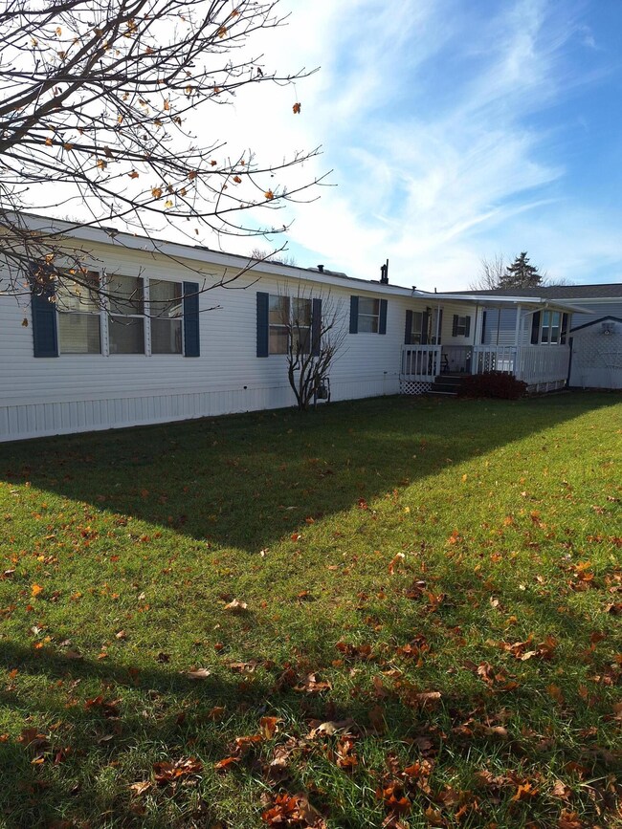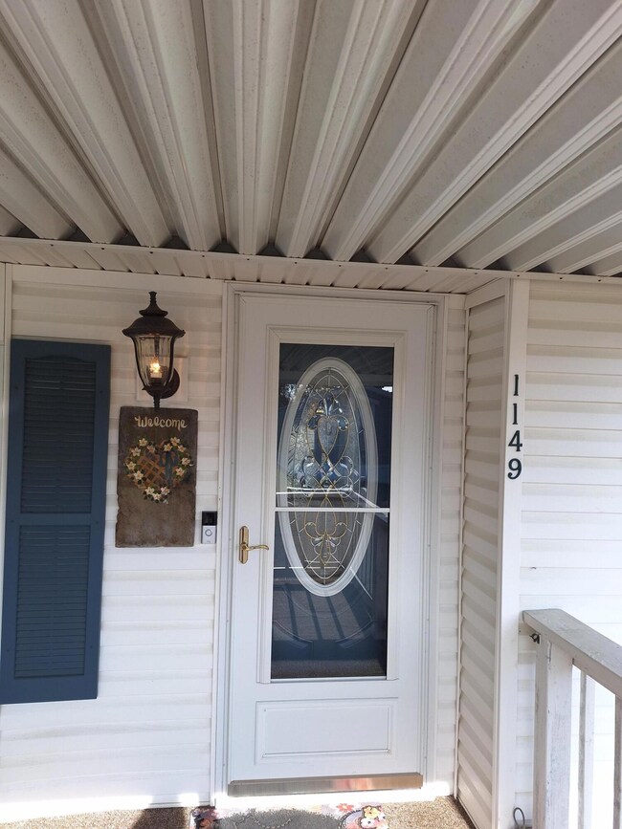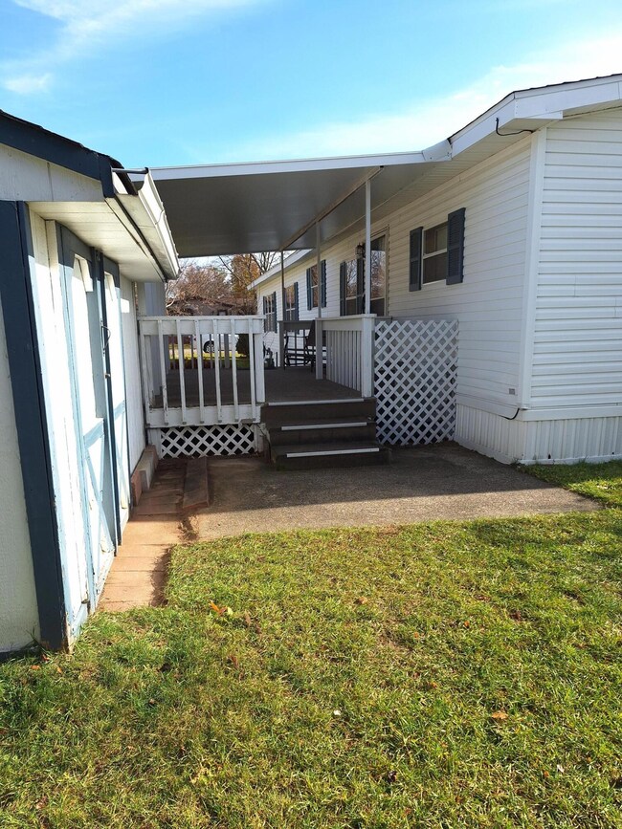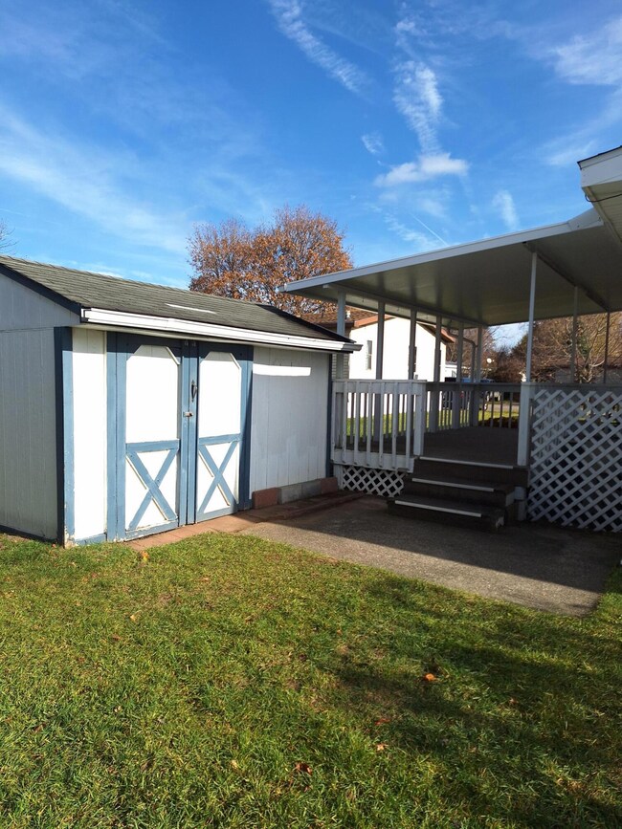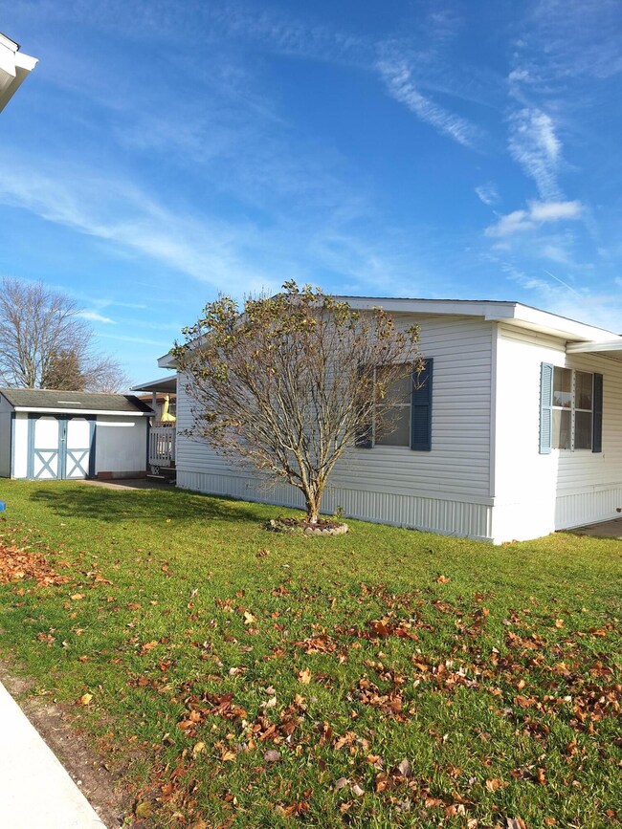1149 Regina Trail Wayland, MI 49348
Estimated payment $559/month
Highlights
- Clubhouse
- Community Indoor Pool
- Covered Patio or Porch
- Deck
- Corner Lot: Yes
- Skylights
About This Home
Immaculate 28 x 70 1992 Fairmont Friendship 1876 sq ft move in perfect home is waiting for you! Oak cabinets, skylights, and double pantries highlight the kitchen! Super spacious living & family rooms with owner's suite at opposite end of home from 2nd & 3rd bedrooms adds privacy for family or visiting guests. New roof winter 2024, New furnace 2017. Front and back covered porches, 10 x 12 storage shed, and corner lot are nice exterior features. The lot rent is currently $665 monthly; includes Clubhouse, Indoor Heated Pool, Common area Playground, Basketball Court. Spectrum Internet $83.50 (as an add on it is cheaper through park) Trash fee $8.60 monthly, water & sewer averages $60 for current owner's usage. Broker License # 1102500
Property Details
Home Type
- Manufactured Home
Year Built
- Built in 1992
Lot Details
- Corner Lot: Yes
Home Design
- Slab Foundation
- Vinyl Siding
Interior Spaces
- 1,876 Sq Ft Home
- 1-Story Property
- Ceiling Fan
- Skylights
- Window Treatments
Kitchen
- Built-In Electric Oven
- Cooktop
- Microwave
- Dishwasher
- Disposal
Flooring
- Carpet
- Linoleum
Bedrooms and Bathrooms
- 3 Main Level Bedrooms
- 2 Full Bathrooms
Laundry
- Laundry on main level
- Dryer
- Washer
Parking
- Attached Garage
- Carport
Outdoor Features
- Deck
- Covered Patio or Porch
- Shed
- Storage Shed
Utilities
- Forced Air Heating and Cooling System
- Heating System Uses Natural Gas
- Natural Gas Water Heater
- Water Softener is Owned
Community Details
Recreation
- Community Indoor Pool
Additional Features
- Property has a Home Owners Association
- Clubhouse
Map
Home Values in the Area
Average Home Value in this Area
Property History
| Date | Event | Price | List to Sale | Price per Sq Ft |
|---|---|---|---|---|
| 11/22/2025 11/22/25 | For Sale | $89,000 | -- | $47 / Sq Ft |
Source: MichRIC
MLS Number: 25059566
- 1143 Regina Trail
- 3570 Windsor Woods Dr
- 4674 12th St
- 219 Alpine St
- 319 Alpine St
- 3610 Garden St
- 545 N Main St
- 3770 Division Ave S
- 110 E Sycamore St
- 212 E Superior St
- 146 Hanlon Ct
- 621 S Main St
- 3685 Calkins Ct
- 401 Anderson Dr
- 330 Lotz Ct
- 835 Wild Flower Ct
- 3282 Stonehill Ct
- 3897 Division St
- 3296 Stonehill Ct
- 3905 Sunset View
- 532 Forrest St
- 607 Trinity Dr Unit 1
- 8920 Pictured Rock Dr
- 768 Four Ponds Ct SE
- 822 Midvilla Ln
- 317 W Main St Unit B
- 8426 Woodhaven Dr SW Unit 4
- 2630 Sherwood St SW
- 245 Kinsey St SE
- 301 S Maple St SE
- 215 S Maple St SE
- 7000 Byron Lakes Dr SW
- 6287 Laneview Dr SE
- 1414 Eastport Dr SE
- 7100 92nd St SE
- 6111 Woodfield Place SE
- 6079 In the Pines Dr SE
- 6043 In the Pines Dr SE
- 1190 Fairbourne Dr
- 1695 Bloomfield Dr SE
