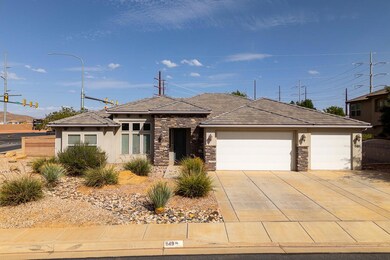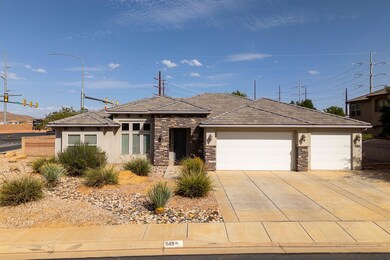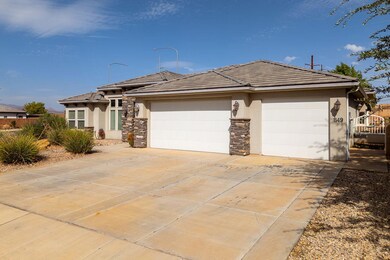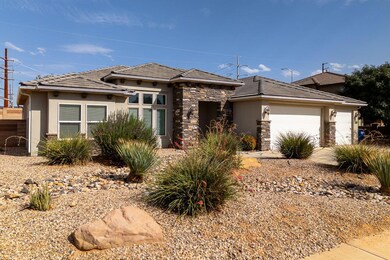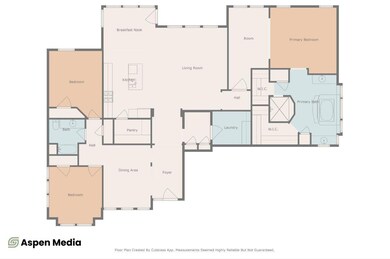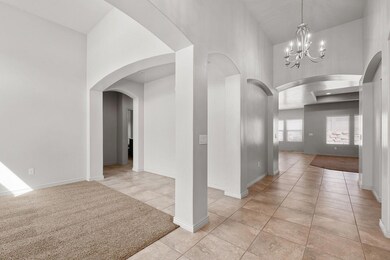
1149 S 2970 E St. George, UT 84790
Estimated payment $3,602/month
Highlights
- RV Access or Parking
- Freestanding Bathtub
- No HOA
- Washington Fields Intermediate School Rated A-
- Ranch Style House
- 3 Car Attached Garage
About This Home
Come see this stunning home that has it all! Perfect as an investment or primary residence, it's located in a desirable neighborhood near shopping, dining, recreation, and medical care. Enjoy an open floor plan with spacious bedrooms, tile flooring, and energy efficiency with excellent insulation. The 3-car garage fits trucks, plus gated RV parking for toys. Relax in the Primary suite with standalone tub, rain shower, and dual walk-in closets. The Primary Suite has a bonus room for an office or sitting room. A rare large backyard offers space for entertaining, gardening, or a future pool. This home blends comfort, style, and functionality—truly move-in ready!
Listing Agent
Real Estate Essentials (St Geo License #5489731-SA00 Listed on: 09/13/2025
Co-Listing Agent
Non Member
Non MLS Office
Home Details
Home Type
- Single Family
Est. Annual Taxes
- $3,620
Year Built
- Built in 2014
Lot Details
- 0.31 Acre Lot
- Property is Fully Fenced
- Sprinkler System
Parking
- 3 Car Attached Garage
- Garage Door Opener
- RV Access or Parking
Home Design
- Ranch Style House
- Concrete Roof
- Stucco
- Stone
Interior Spaces
- 2,379 Sq Ft Home
- ENERGY STAR Qualified Ceiling Fan
- Ceiling Fan
- Window Treatments
Kitchen
- Range
- Microwave
- Dishwasher
- Disposal
Flooring
- Wall to Wall Carpet
- Tile
Bedrooms and Bathrooms
- 3 Bedrooms
- 2 Full Bathrooms
- Freestanding Bathtub
- Hydromassage or Jetted Bathtub
Outdoor Features
- Storage Shed
Schools
- Majestic Fields Elementary School
- Crimson Cliffs Middle School
- Crimson Cliffs High School
Utilities
- Central Air
- Heating System Uses Gas
- Water Softener is Owned
Community Details
- No Home Owners Association
Listing and Financial Details
- Assessor Parcel Number SG-RPE-1-1
Map
Home Values in the Area
Average Home Value in this Area
Tax History
| Year | Tax Paid | Tax Assessment Tax Assessment Total Assessment is a certain percentage of the fair market value that is determined by local assessors to be the total taxable value of land and additions on the property. | Land | Improvement |
|---|---|---|---|---|
| 2025 | $3,673 | $532,800 | $160,000 | $372,800 |
| 2023 | $3,337 | $498,600 | $150,000 | $348,600 |
| 2022 | $3,667 | $515,300 | $150,000 | $365,300 |
| 2021 | $1,943 | $407,100 | $95,000 | $312,100 |
| 2020 | $1,842 | $363,600 | $85,000 | $278,600 |
| 2019 | $1,776 | $342,400 | $85,000 | $257,400 |
| 2018 | $1,829 | $182,050 | $0 | $0 |
| 2017 | $1,768 | $170,830 | $0 | $0 |
| 2016 | $1,729 | $154,550 | $0 | $0 |
| 2015 | $1,748 | $149,930 | $0 | $0 |
| 2014 | $753 | $65,000 | $0 | $0 |
Property History
| Date | Event | Price | List to Sale | Price per Sq Ft | Prior Sale |
|---|---|---|---|---|---|
| 09/13/2025 09/13/25 | For Sale | $624,900 | -1.6% | $263 / Sq Ft | |
| 01/28/2025 01/28/25 | Sold | -- | -- | -- | View Prior Sale |
| 01/10/2025 01/10/25 | Pending | -- | -- | -- | |
| 11/22/2024 11/22/24 | For Sale | $635,000 | +10.5% | $267 / Sq Ft | |
| 04/27/2021 04/27/21 | Sold | -- | -- | -- | View Prior Sale |
| 03/16/2021 03/16/21 | Pending | -- | -- | -- | |
| 03/15/2021 03/15/21 | For Sale | $574,900 | -- | $242 / Sq Ft |
Purchase History
| Date | Type | Sale Price | Title Company |
|---|---|---|---|
| Warranty Deed | -- | Southern Utah Title Company | |
| Quit Claim Deed | -- | None Listed On Document | |
| Quit Claim Deed | -- | None Listed On Document | |
| Quit Claim Deed | -- | None Listed On Document | |
| Quit Claim Deed | -- | None Listed On Document | |
| Interfamily Deed Transfer | -- | Accommodation | |
| Warranty Deed | -- | Eagle Gate Title | |
| Warranty Deed | -- | Gt Title Services | |
| Warranty Deed | -- | Provo Land Title St George B |
Mortgage History
| Date | Status | Loan Amount | Loan Type |
|---|---|---|---|
| Open | $603,784 | FHA | |
| Previous Owner | $548,250 | New Conventional | |
| Previous Owner | $377,856 | VA | |
| Previous Owner | $261,595 | VA |
About the Listing Agent

Helping each Buyer & Seller understand all of the paperwork and the process to complete a smooth, successful, stress free transaction is my top priority. Buying a home is one of the biggest and most important decisions you will make. It is important to find the right home for your needs, therefore I help each person on their timeline. When you have a Realtor represent you it is their Fiduciary duty to act in your best interest. I take that very seriously and always put my needs clients first.
CHRIS's Other Listings
Source: Iron County Board of REALTORS®
MLS Number: 113066
APN: 0906679
- 2799 Stonedale Dr
- 2889 E 1400 S
- 2738 Stonedale Dr
- 2826 Church Oak Dr
- Lot 3 Summit View
- 2688 E 1240 S
- 1481 S Red Cliffs Temple Ln
- 2848 Woodrow Ln
- 2832 Woodrow Ln
- Lot 8 Summit View
- 424 Johann Cir
- 1468 S Red Cliffs Temple Ln
- 3134 S 355 W
- 2814 Woodrow Ln
- 469 W Lanz Cir
- 466 W Lanz Cir
- 0 Jasper Dr
- 422 Lamond Cir
- 3301 S 355 W Unit 47
- 2789 E Siltstone Dr
- 770 S 2780 E
- 2349 S 240 W
- 2271 E Dinosaur Crossing Dr
- 2409 E Dinosaur Crossing Dr
- 1843 E 1220 S St
- 368 S Mall Dr
- 514 S 1990 E
- 344 S 1990 E
- 997 Willow Breeze Ln
- 2695 E 370 N
- 3226 E 2930 S
- 277 S 1000 E
- 1555 E Mead Ln
- 1551 E Mead Ln
- 444 Sunland Dr
- 605 E Tabernacle St
- 175 S 400 E
- 220 E 600 S
- 845 E Desert Cactus Dr
- 325 S 200 E Unit 3

