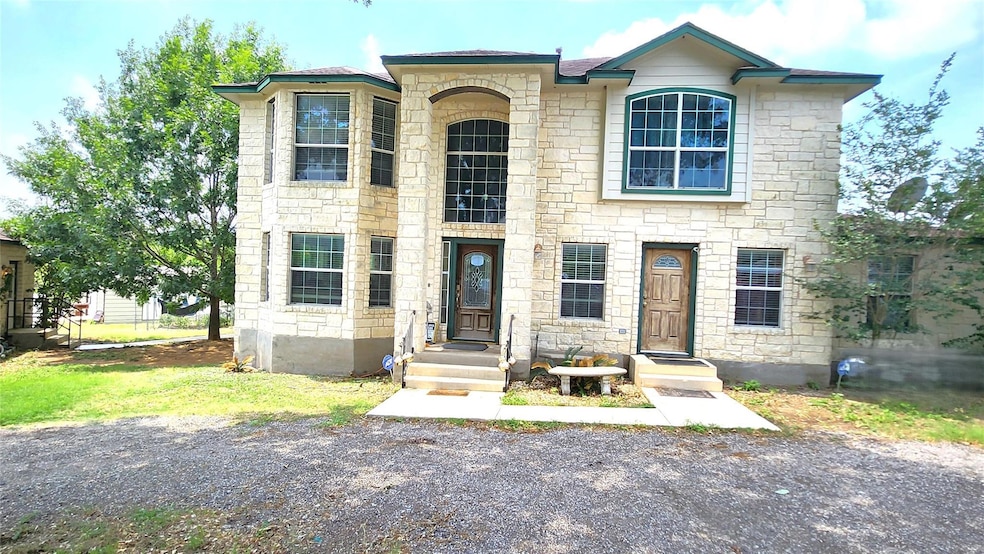
1149 State Highway 21 W Unit A Cedar Creek, TX 78612
Estimated payment $6,514/month
Highlights
- Two Primary Bedrooms
- Two Primary Bathrooms
- Creek or Stream View
- 29.5 Acre Lot
- Open Floorplan
- Bonus Room
About This Home
***Motivated seller***This beautiful, spacious home sits on 29.5 acres. Featuring two separate front door entrances; one which could serve as a potential guest house, mother-in-law plan or office space. Three full baths and one half bath. Lovely double-sided fireplace accents the living area and huge back porch overlooking scenery. Features two living areas and a kitchen with an island. Detached two-car garage and a separate cement slab for additional parking at front of home. Large kitchen pantry and several storage areas throughout home including under stair storage. Lots of bonus space provides various room options that include exercise, study or game rooms.
Listing Agent
Imprint Realty Brokerage Phone: (512) 704-7300 License #0770161 Listed on: 03/25/2025
Home Details
Home Type
- Single Family
Est. Annual Taxes
- $11,888
Year Built
- Built in 2003
Lot Details
- 29.5 Acre Lot
- Northeast Facing Home
Parking
- 2 Car Detached Garage
Home Design
- Slab Foundation
- Shingle Roof
- Composition Roof
- Masonry Siding
Interior Spaces
- 3,490 Sq Ft Home
- 2-Story Property
- Open Floorplan
- Woodwork
- Crown Molding
- High Ceiling
- Ceiling Fan
- Recessed Lighting
- Double Sided Fireplace
- Blinds
- Living Room with Fireplace
- Multiple Living Areas
- Bonus Room
- Creek or Stream Views
Kitchen
- Open to Family Room
- Breakfast Bar
- Free-Standing Gas Range
- Microwave
- Dishwasher
- Kitchen Island
- Laminate Countertops
- Disposal
Flooring
- Carpet
- Tile
Bedrooms and Bathrooms
- 3 Bedrooms
- Double Master Bedroom
- Dual Closets
- Walk-In Closet
- Two Primary Bathrooms
- Double Vanity
- Garden Bath
- Separate Shower
Schools
- Cedar Creek Elementary And Middle School
- Bastrop High School
Utilities
- Central Heating and Cooling System
- Vented Exhaust Fan
- Septic Tank
Additional Features
- Covered patio or porch
- Livestock Fence
Community Details
- No Home Owners Association
- Litton Addison Subdivision
Listing and Financial Details
- Assessor Parcel Number R72527
Map
Home Values in the Area
Average Home Value in this Area
Tax History
| Year | Tax Paid | Tax Assessment Tax Assessment Total Assessment is a certain percentage of the fair market value that is determined by local assessors to be the total taxable value of land and additions on the property. | Land | Improvement |
|---|---|---|---|---|
| 2023 | $11,888 | $914,330 | $419,414 | $494,916 |
| 2022 | $15,983 | $918,440 | $405,758 | $512,682 |
| 2021 | $11,996 | $635,243 | $219,971 | $415,272 |
| 2020 | $10,935 | $535,813 | $150,300 | $385,513 |
| 2019 | $10,859 | $511,996 | $110,838 | $401,158 |
| 2018 | $10,215 | $481,685 | $120,156 | $361,529 |
| 2017 | $10,098 | $453,035 | $132,172 | $320,863 |
| 2016 | $10,183 | $456,837 | $120,155 | $345,946 |
| 2015 | $7,065 | $418,569 | $120,155 | $298,414 |
| 2014 | $7,065 | $379,453 | $99,123 | $280,330 |
Property History
| Date | Event | Price | Change | Sq Ft Price |
|---|---|---|---|---|
| 07/09/2025 07/09/25 | Price Changed | $999,999 | -16.7% | $287 / Sq Ft |
| 05/19/2025 05/19/25 | Price Changed | $1,200,000 | -20.0% | $344 / Sq Ft |
| 03/25/2025 03/25/25 | For Sale | $1,500,000 | -- | $430 / Sq Ft |
Purchase History
| Date | Type | Sale Price | Title Company |
|---|---|---|---|
| Deed | -- | None Listed On Document | |
| Warranty Deed | -- | Trinity | |
| Gift Deed | -- | Austin Title Company |
Mortgage History
| Date | Status | Loan Amount | Loan Type |
|---|---|---|---|
| Open | $377,999 | New Conventional | |
| Previous Owner | $104,000 | Credit Line Revolving |
Similar Homes in the area
Source: Unlock MLS (Austin Board of REALTORS®)
MLS Number: 4007336
APN: 72527
- 153 Puma St
- 149 Gato Rd
- 961 State Hwy Unit 21
- 5619 Fm 535
- 112 Jabali St
- 176 Cedar Creek Cir
- 279 Hershal Ln
- 282 Hershal Ln
- 112 Mcleod
- 106 Hobbs Creek Cove
- 167 Billingsley Heights
- 215 Union Pacific Dr
- 205 Union Pacific Dr
- 104 Martin Meadows
- Ammolite Plan at Railhead - Seasons at Railhead
- Alexandrite Plan at Railhead - Seasons at Railhead
- Larimar Plan at Railhead - Seasons at Railhead
- Bronze Plan at Railhead - Seasons at Railhead
- Elderberry Plan at Railhead - Seasons at Railhead
- 195 Union Pacific Dr
- 134 Stellers Swoop
- 265 Hershal Ln
- 142 Voss Pkwy Unit A
- 100 Tuck St Unit B
- 277 Elm Forest Loop Unit B
- 168 Still Forest Dr Unit B
- 168 Still Forest Dr Unit C
- 691 Union Chapel Rd
- 124 Blue Flame Rd
- 210 Arbor Hill Way
- 124 S Mockingbird Cir Unit B
- 124 S Mockingbird Cir Unit A
- 124 Oak River Dr
- 103 Mills Crossing
- 129 Powder Horn Rd
- 4409 Fm 535 Unit B
- 1185 Fm 812 Unit B
- 399 Pope Bend N
- 124 Abamillo Dr
- 323 Chisholm Trail






