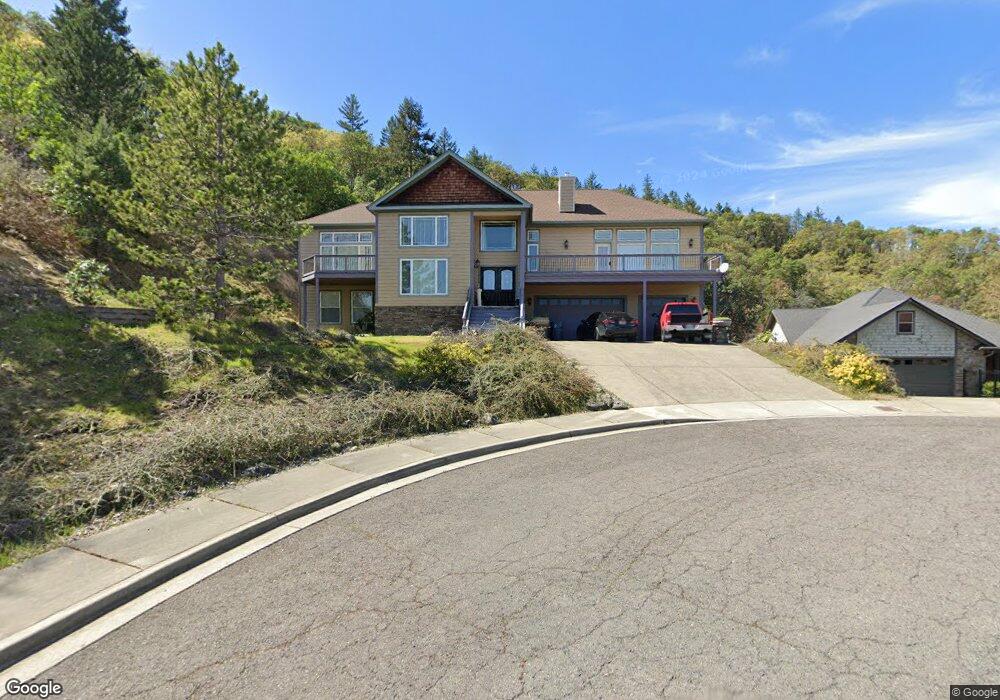1149 Sunburst Way Grants Pass, OR 97526
Estimated Value: $798,851
3
Beds
4
Baths
3,330
Sq Ft
$240/Sq Ft
Est. Value
About This Home
This home is located at 1149 Sunburst Way, Grants Pass, OR 97526 and is currently estimated at $798,851, approximately $239 per square foot. 1149 Sunburst Way is a home located in Josephine County with nearby schools including Highland Elementary School, North Middle School, and Grants Pass High School.
Create a Home Valuation Report for This Property
The Home Valuation Report is an in-depth analysis detailing your home's value as well as a comparison with similar homes in the area
Home Values in the Area
Average Home Value in this Area
Tax History Compared to Growth
Tax History
| Year | Tax Paid | Tax Assessment Tax Assessment Total Assessment is a certain percentage of the fair market value that is determined by local assessors to be the total taxable value of land and additions on the property. | Land | Improvement |
|---|---|---|---|---|
| 2025 | $8,372 | $639,550 | -- | -- |
| 2024 | $8,372 | $620,930 | -- | -- |
| 2023 | $8,131 | $602,850 | $0 | $0 |
| 2022 | $7,688 | $585,300 | $0 | $0 |
| 2021 | $7,446 | $568,260 | $0 | $0 |
| 2020 | $7,169 | $551,710 | $0 | $0 |
| 2019 | $6,962 | $535,650 | $0 | $0 |
| 2018 | $7,084 | $520,050 | $0 | $0 |
| 2017 | $7,031 | $504,910 | $0 | $0 |
| 2016 | $6,181 | $490,210 | $0 | $0 |
| 2015 | $5,979 | $475,940 | $0 | $0 |
| 2014 | $5,815 | $462,080 | $0 | $0 |
Source: Public Records
Map
Nearby Homes
- 1137 Sunburst Way
- 1946 NW Crown St
- 1285 NW Cooke Ave
- 1172 NW Starlite Place
- 1162 NW Starlite Place
- 1126 NW Morgan Ln
- 2034 NW Sarum Cir
- 1129 NW Starlite Place
- 1024 NW Cooke Ave
- 1085 NW Starlite Place Unit R342008
- 2203 NW Oxford Cir
- 2203 NW Juliet Ln
- 0 NW Starlite Place Unit 220203894
- 210 NW Woodbrook Dr
- 416 NW Pleasant View Dr
- 107 NW Wrightwood Cir
- 214 NW Creekside Dr
- 201 NW Creekside Dr
- 208 NW Creekside Dr
- 206 NW Creekside Dr
- 1145 Sunburst Way
- 1145 NW Sunburst
- 1153 Sunburst Way
- 1146 Sunburst Way
- 1138 NW Sunburst Way
- 1142 Sunburst Way
- 1141 Sunburst Way
- 0 Sunburst Way
- 1134 Sunburst Way
- 1932 NW Crown St
- 1137 NW Sunburst Way
- 1936 NW Crown St
- 1235 NW Cooke Ave
- 1914 NW Crown Dr
- 1914 NW Crown St
- 1937 NW Crown St
- 1908 NW Crown St
- 1231 NW Cooke Ave
- 1938 NW Crown St
- 1933 NW Crown St
