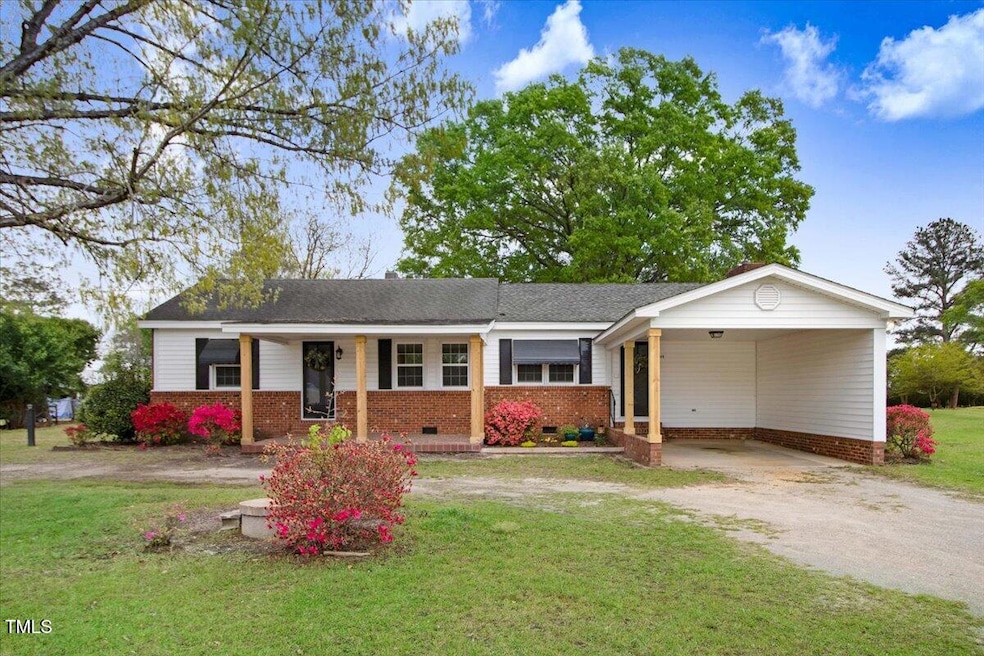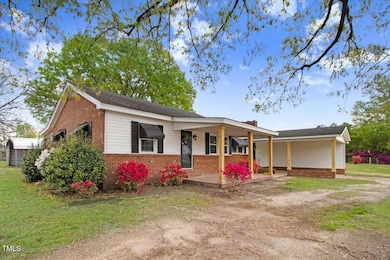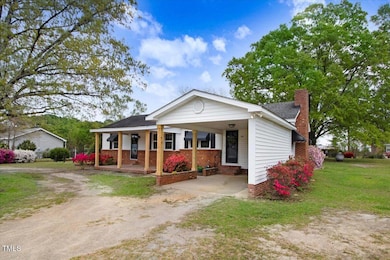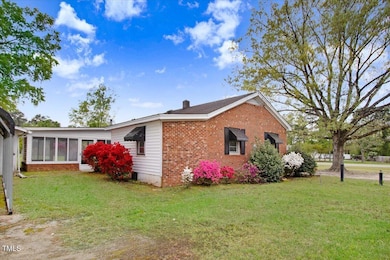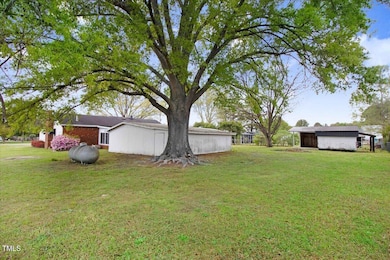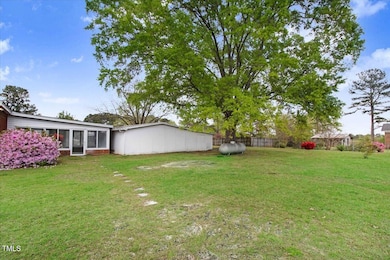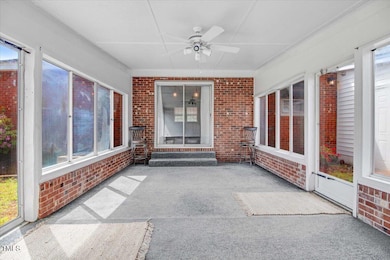
1149 U S 701 Hwy Four Oaks, NC 27524
Ingrams NeighborhoodHighlights
- Farmhouse Style Home
- Living Room
- 1-Story Property
- No HOA
- Laundry Room
- Central Air
About This Home
As of June 2025NEW HVAC just installed (5/3). Welcome to your country retreat! This beautifully landscaped farmhouse features blooming azaleas, a spacious sunroom, and a cozy set of gas logs for year-round comfort. Enjoy peace of mind with new appliances and updated bathrooms, plus the convenience of a washer and dryer that convey. The circular driveway offers easy access, while multiple storage barns provide ample space for tools, hobbies, or equipment. Nestled in a tranquil setting, this home blends rustic charm with modern comforts—perfect for those craving space, beauty, and a touch of farmhouse elegance.
Last Agent to Sell the Property
eXp Realty, LLC - C License #327918 Listed on: 04/10/2025

Home Details
Home Type
- Single Family
Est. Annual Taxes
- $827
Year Built
- Built in 1964
Lot Details
- 0.32 Acre Lot
Home Design
- Farmhouse Style Home
- Brick Exterior Construction
- Shingle Roof
- Vinyl Siding
- Lead Paint Disclosure
Interior Spaces
- 1,386 Sq Ft Home
- 1-Story Property
- Living Room
- Dining Room
- Laminate Flooring
Kitchen
- Electric Range
- Microwave
- Dishwasher
Bedrooms and Bathrooms
- 2 Bedrooms
- 2 Full Bathrooms
Laundry
- Laundry Room
- Laundry on main level
- Dryer
- Washer
Parking
- 4 Parking Spaces
- 1 Carport Space
- 3 Open Parking Spaces
Schools
- Four Oaks Elementary And Middle School
- S Johnston High School
Utilities
- Central Air
- Heating System Uses Gas
- Septic Tank
Community Details
- No Home Owners Association
Listing and Financial Details
- Assessor Parcel Number 08J12100A
Ownership History
Purchase Details
Home Financials for this Owner
Home Financials are based on the most recent Mortgage that was taken out on this home.Purchase Details
Home Financials for this Owner
Home Financials are based on the most recent Mortgage that was taken out on this home.Similar Homes in Four Oaks, NC
Home Values in the Area
Average Home Value in this Area
Purchase History
| Date | Type | Sale Price | Title Company |
|---|---|---|---|
| Warranty Deed | $243,000 | None Listed On Document | |
| Warranty Deed | $243,000 | None Listed On Document | |
| Warranty Deed | $200,000 | None Listed On Document |
Mortgage History
| Date | Status | Loan Amount | Loan Type |
|---|---|---|---|
| Open | $243,000 | VA | |
| Closed | $243,000 | VA | |
| Previous Owner | $200,000 | New Conventional | |
| Previous Owner | $75,000 | Credit Line Revolving | |
| Previous Owner | $27,000 | Credit Line Revolving |
Property History
| Date | Event | Price | Change | Sq Ft Price |
|---|---|---|---|---|
| 06/04/2025 06/04/25 | Sold | $243,000 | -2.8% | $175 / Sq Ft |
| 05/13/2025 05/13/25 | Pending | -- | -- | -- |
| 04/10/2025 04/10/25 | For Sale | $250,000 | -- | $180 / Sq Ft |
Tax History Compared to Growth
Tax History
| Year | Tax Paid | Tax Assessment Tax Assessment Total Assessment is a certain percentage of the fair market value that is determined by local assessors to be the total taxable value of land and additions on the property. | Land | Improvement |
|---|---|---|---|---|
| 2024 | $827 | $102,100 | $10,890 | $91,210 |
| 2023 | $824 | $103,620 | $12,410 | $91,210 |
| 2022 | $865 | $103,620 | $12,410 | $91,210 |
| 2021 | $839 | $103,620 | $12,410 | $91,210 |
| 2020 | $870 | $103,620 | $12,410 | $91,210 |
| 2019 | $870 | $103,620 | $12,410 | $91,210 |
| 2018 | $802 | $93,250 | $11,880 | $81,370 |
| 2017 | $802 | $93,250 | $11,880 | $81,370 |
| 2016 | $802 | $93,250 | $11,880 | $81,370 |
| 2015 | $802 | $93,250 | $11,880 | $81,370 |
| 2014 | $802 | $93,250 | $11,880 | $81,370 |
Agents Affiliated with this Home
-
W
Seller's Agent in 2025
Wendy Huff
eXp Realty, LLC - C
(919) 320-6256
2 in this area
54 Total Sales
-

Buyer's Agent in 2025
Tina Caul
EXP Realty LLC
(919) 263-7653
4 in this area
2,906 Total Sales
-
M
Buyer Co-Listing Agent in 2025
Melissa Zappia
EXP Realty LLC
(330) 507-2200
1 in this area
52 Total Sales
-
M
Buyer Co-Listing Agent in 2025
Melissa Borland
eXp Realty, LLC - C
Map
Source: Doorify MLS
MLS Number: 10088394
APN: 08J12100A
- 5111 U S 701 Hwy
- 5121 U S 701 Hwy
- 207 Heath Rd
- 1184 Devils Racetrack Rd
- 0 Keen Rd
- 00 Keen Rd
- 4516 Us 301 Hwy
- 4516 U S 301
- 125 Evans St
- Lot 1 U S Highway 301 S
- 36 Kevior Ave
- 309 Skinner Rd
- 115 Spring Branch Dr
- Tierney II Plan at Fieldview Village
- Devonshire ll Plan at Fieldview Village
- Blossom Plan at Fieldview Village
- Julie II Plan at Fieldview Village
- Harper II Plan at Fieldview Village
- Benton II Plan at Fieldview Village
- Hidden Creek II Plan at Fieldview Village
