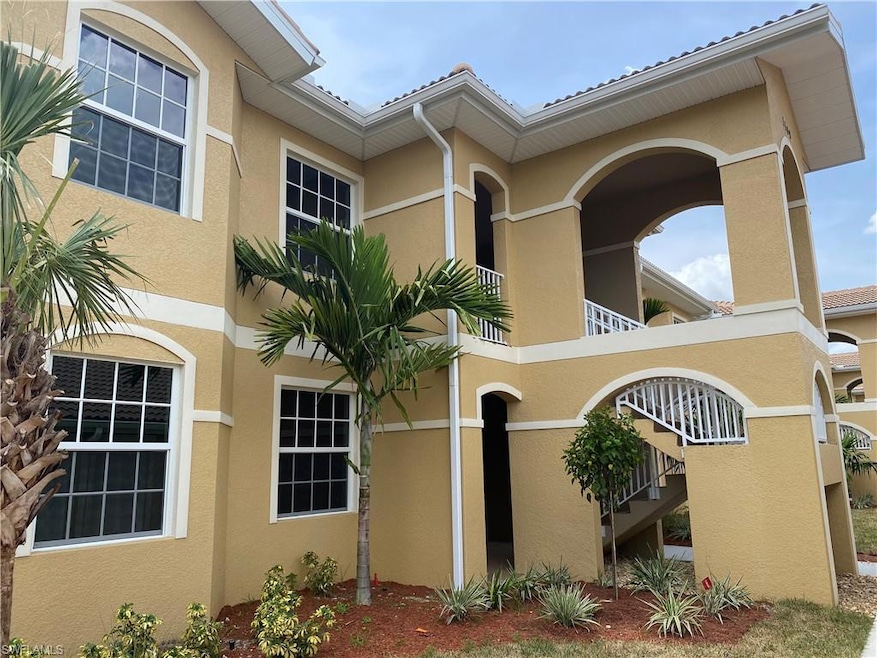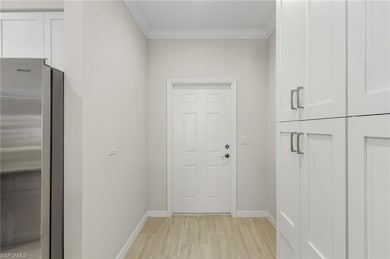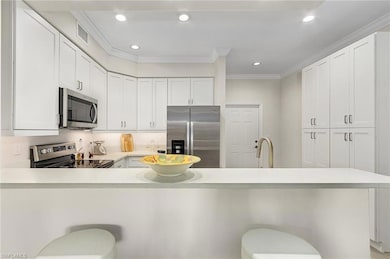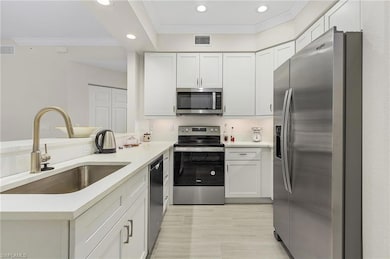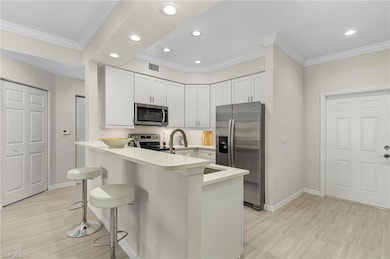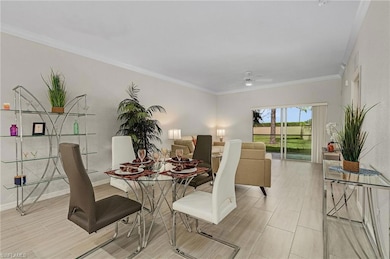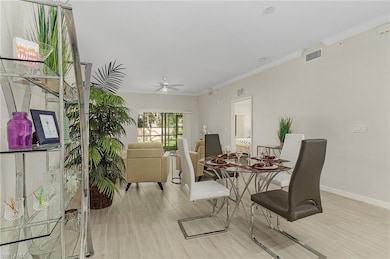1149 Winding Pines Cir Unit 101 Cape Coral, FL 33909
Hancock NeighborhoodEstimated payment $1,982/month
Highlights
- Fitness Center
- New Construction
- Clubhouse
- Cape Elementary School Rated A-
- Gated Community
- Main Floor Primary Bedroom
About This Home
Final Developer Close- Out! Move In Ready!! One of only 2 NEW Construction units left at Casa Di Fiori!! Don't miss this final opportunity to own a newly built 3 Bedroom 2 Bathroom First Floor Condo located at the front of a desirable, ammenity rich community. This thoughfully designed unit includes a convenient single-car garage plus comes backed by a 1 year builder warranty for added peace of mind. With Top notch amenities including a spa, pool, clubhouse, fitness room and tennis courts you can enjoy active living and relaxation. This is the last chance to own a never lived in, 2022 Condo in this completed Development.
Home Details
Home Type
- Single Family
Est. Annual Taxes
- $4,821
Year Built
- Built in 2022 | New Construction
HOA Fees
- $500 Monthly HOA Fees
Parking
- 1 Car Garage
Home Design
- Concrete Block With Brick
- Concrete Foundation
- Stucco
- Tile
Interior Spaces
- Property has 2 Levels
- Great Room
- Combination Dining and Living Room
- Screened Porch
- Fire and Smoke Detector
- Property Views
Kitchen
- Breakfast Bar
- Range
- Microwave
- Dishwasher
- Built-In or Custom Kitchen Cabinets
- Disposal
Flooring
- Carpet
- Tile
Bedrooms and Bathrooms
- 3 Bedrooms
- Primary Bedroom on Main
- Split Bedroom Floorplan
- 2 Full Bathrooms
Laundry
- Laundry in unit
- Dryer
- Washer
Utilities
- Central Air
- Heating Available
- Cable TV Available
Additional Features
- Playground
- Zero Lot Line
Listing and Financial Details
- Tax Block 0180A
Community Details
Overview
- 1,808 Sq Ft Building
- Casa DI Fiori Subdivision
- Mandatory home owners association
Amenities
- Community Barbecue Grill
- Clubhouse
- Billiard Room
Recreation
- Tennis Courts
- Pickleball Courts
- Bocce Ball Court
- Fitness Center
- Community Pool
- Community Spa
Security
- Gated Community
Map
Home Values in the Area
Average Home Value in this Area
Tax History
| Year | Tax Paid | Tax Assessment Tax Assessment Total Assessment is a certain percentage of the fair market value that is determined by local assessors to be the total taxable value of land and additions on the property. | Land | Improvement |
|---|---|---|---|---|
| 2025 | $4,000 | $190,328 | -- | $190,328 |
| 2024 | -- | $222,524 | -- | $222,524 |
| 2023 | -- | $271,288 | -- | $227,183 |
Property History
| Date | Event | Price | List to Sale | Price per Sq Ft |
|---|---|---|---|---|
| 11/02/2025 11/02/25 | Pending | -- | -- | -- |
| 09/10/2025 09/10/25 | For Sale | $204,900 | 0.0% | $151 / Sq Ft |
| 09/07/2025 09/07/25 | Pending | -- | -- | -- |
| 08/15/2025 08/15/25 | For Sale | $204,900 | 0.0% | $151 / Sq Ft |
| 08/05/2025 08/05/25 | Pending | -- | -- | -- |
| 08/04/2025 08/04/25 | For Sale | $204,900 | -- | $151 / Sq Ft |
Source: Naples Area Board of REALTORS®
MLS Number: 225065667
APN: 04-44-24-C4-01801.0101
- 1149 Winding Pines Cir Unit 204
- 1143 Winding Pines Cir Unit 203
- 1101 Winding Pines Cir Unit 107
- 1108 Winding Pines Cir Unit 106
- 1102 Winding Pines Cir Unit 205
- 1113 Winding Pines Cir Unit 108
- 1064 Winding Pines Cir Unit 205
- 1070 Winding Pines Cir Unit 201
- 1051 Winding Pines Cir Unit 203
- 1076 Winding Pines Cir Unit 202
- 1089 Winding Pines Cir Unit 106
- 1040 Hancock Creek South Blvd Unit 101
- 1050 Hancock Creek South Blvd Unit 203
- 955 Hancock Creek Blvd S
- 1030 Hancock Creek Blvd S Unit 202
- 1050 Hancock Creek Blvd S Unit 204
- 950 Hancock Creek Blvd S Unit 115
- 950 Hancock Creek Blvd S Unit 511
- 1100 Pondella Rd Unit 1001
- 1100 Pondella Rd Unit 807
