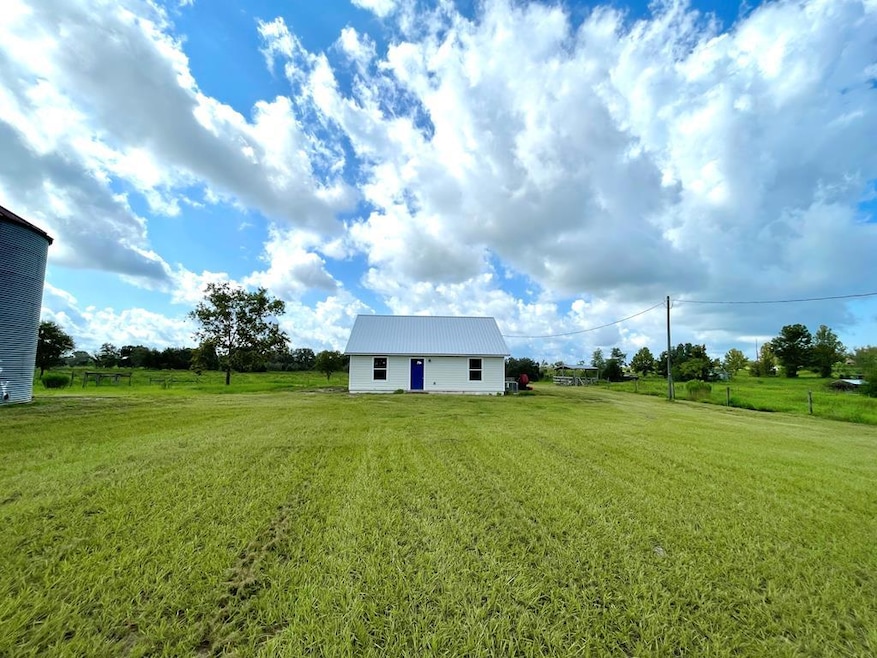11490 NE 30th St Bronson, FL 32621
Highlights
- Main Floor Primary Bedroom
- Tile Flooring
- Level Lot
- Cooling Available
- Fenced
- Grass Covered Lot
About This Home
This quaint home is nestled in the spacious Green Hills neighborhood in Bronson. Enjoy beautiful views of rolling hills from the bedroom and kitchen windows, an acre of land which is maintained by the homeowner, and a fenced and gated yard. The bathroom has been updated, and kitchen has all new appliances. 9 extra acres can be included in the lease for an additional price.
Listing Agent
Miller Real Estate Brokerage Email: 3528725704, Info@millerrealestate.us License #3067309 Listed on: 08/23/2024
Home Details
Home Type
- Single Family
Year Built
- Built in 2001
Lot Details
- 1 Acre Lot
- Fenced
- Level Lot
- Cleared Lot
- Grass Covered Lot
Parking
- Open Parking
Home Design
- Stem Wall Foundation
- Asphalt Roof
- T111 Siding
Interior Spaces
- 1,254 Sq Ft Home
- 2-Story Property
- Washer and Dryer Hookup
Kitchen
- Electric Range
- Dishwasher
Flooring
- Carpet
- Tile
Bedrooms and Bathrooms
- 3 Bedrooms
- Primary Bedroom on Main
- 1 Full Bathroom
- Dual Sinks
- Shower Only
Utilities
- Cooling Available
- Heating Available
- Well
- Septic Tank
Community Details
- Pets Allowed
Listing and Financial Details
- Property Available on 8/15/25
- 12 Month Lease Term
Map
Source: Dixie Gilchrist Levy Counties Board of REALTORS®
MLS Number: 791315
APN: 11-13-17-19457-000-00
- 0 NE 120th Ave Unit OM634814
- 12451 NE 120 St
- 10431 NE 32nd Ln
- 12451 NE 20th St
- 12531 NE 18 St
- 0 NE 117th Terrace Unit Williston FL 32696
- 3830 NE 127th Ct
- 1591 NE 126th Terrace
- TBD NE 125th Ct
- 0 NE 126th Terrace
- 0 NE 124th Terrace Unit OM634795
- TBD NE 15 St
- 2670 NE County Road 337bronson
- 0 NE 14th St
- 1291 NE 122nd Ave
- 1290 NE 128th Ave
- 0 NE 128th Ave
- TBD NE 127th Ct
- Lot 8 NE 120 Ave
- Lot 20 NE 155th Ct
- 15691 NE 46th St
- 2751 SE 136 Ave
- 319 SE 4th Dr
- 13371 NE Us Highway 27 Alt Hwy
- 12736 SW 143rd St
- 12832 SW 143rd St
- 4651 SE 212th Ct
- 9450 NW 150th Ave
- 12251 NW 168th Place
- 5391 NW 153rd Ct
- 1500 SW 210th Ave Unit BARN
- 11824 SW 55th St
- 4589 NW 51st Terrace Rd
- 9290 NW 125th Ave
- 9048 SW 76th Ave
- 7440 SW 90th Dr
- 7541 SW 88th St
- 7878 SW 82nd Dr
- 7916 SW 80th Dr
- 7000 SW 91st St







