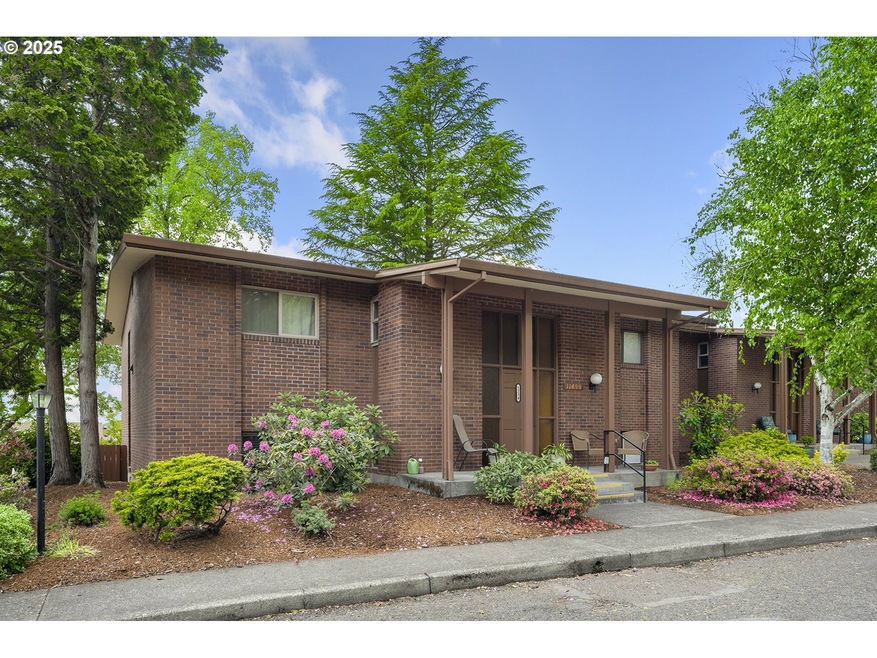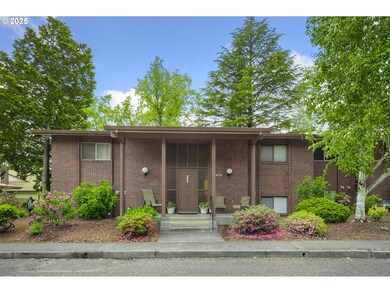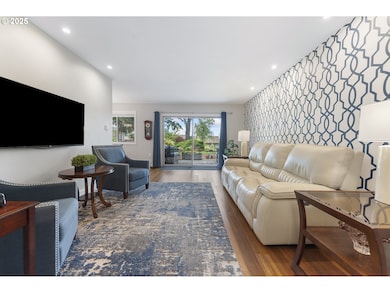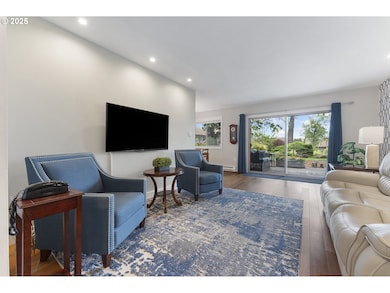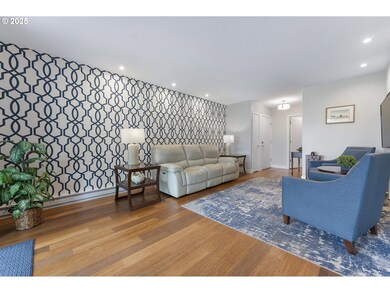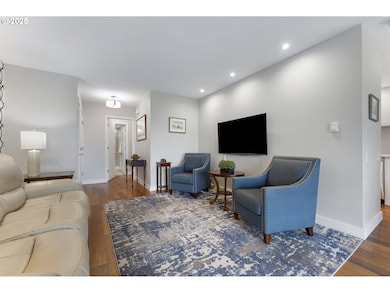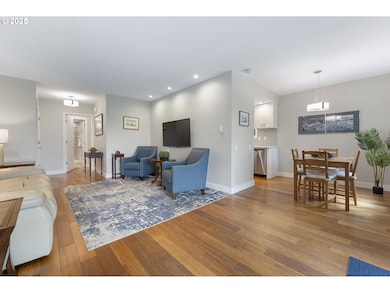11490 SW Crown Dr Unit 1 Portland, OR 97224
Estimated payment $1,800/month
Highlights
- Active Adult
- Wood Flooring
- Community Pool
- View of Trees or Woods
- Quartz Countertops
- Recreation Facilities
About This Home
Welcome to the next chapter of fun, freedom, and fresh beginnings! Nestled in the heart of the vibrant 55+ King City Civic Association, this beautifully updated 771 sq ft, 1-bedroom, 1-bath condo at 11490 SW Crown Drive Unit #1 is your invitation to easy living with a side of adventure. Step inside and let the light-filled interiors and modern finishes sweep you off your feet. The popcorn ceiling is gone, replaced with clean lines and stylish updates throughout—from sleek vinyl windows and fresh molding to new doors and bamboo flooring throughout that adds a touch of elegance. The gourmet kitchen is a showstopper, featuring soft-close cabinets, pullouts in the pantry, quartz countertops, and ample storage to make meal prep an absolute delight. The spacious bedroom offers a quiet escape, while the updated bathroom shines with a tile floor, tile-surround walk-in shower, and a sleek countertop. You’ll find plenty of storage throughout, plus an in-unit washer/dryer combo to keep life convenient. Step outside to your private patio and take in the peaceful greenspace with a tranquil water feature and beautifully landscaped grounds. There is also a convenient pathway to the patio door if you choose to avoid the entry stairs. Just a Par 3 distance to the clubhouse, you’re never far from the action—whether that’s a morning swim in the pool, a round of golf, browsing the library, or enjoying community events with neighbors who quickly become friends. The HOA makes life even easier, covering water, sewer, cable, internet, exterior maintenance, landscaping, and access to all amenities—so you can focus on the good stuff: living well. Wonderfully located in King City, with quick access to shopping and highways, this condo is the perfect blend of comfort, convenience, and community. Don’t miss your chance to make it yours—this is where your next great story begins!
Listing Agent
Ken Miller & Associates Brokerage Email: kcmetc@gmail.com License #870200202 Listed on: 05/23/2025
Co-Listing Agent
Ken Miller & Associates Brokerage Email: kcmetc@gmail.com License #200204473
Property Details
Home Type
- Condominium
Est. Annual Taxes
- $1,615
Year Built
- Built in 1967 | Remodeled
HOA Fees
Property Views
- Woods
- Territorial
- Park or Greenbelt
Home Design
- Brick Exterior Construction
- Slab Foundation
- Composition Roof
Interior Spaces
- 771 Sq Ft Home
- 1-Story Property
- Double Pane Windows
- Vinyl Clad Windows
- Sliding Doors
- Family Room
- Living Room
- Dining Room
- First Floor Utility Room
Kitchen
- Free-Standing Range
- Microwave
- Dishwasher
- Stainless Steel Appliances
- Quartz Countertops
Flooring
- Wood
- Tile
Bedrooms and Bathrooms
- 1 Bedroom
- 1 Full Bathroom
- Walk-in Shower
Laundry
- Laundry Room
- Washer and Dryer
Parking
- No Garage
- Off-Street Parking
Accessible Home Design
- Accessibility Features
- Level Entry For Accessibility
- Accessible Pathway
Schools
- Alberta Rider Elementary School
- Twality Middle School
- Tualatin High School
Utilities
- No Cooling
- Baseboard Heating
- Electric Water Heater
- High Speed Internet
- Internet Available
- Cable TV Available
Additional Features
- Covered Patio or Porch
- 1 Common Wall
- Ground Level
Listing and Financial Details
- Assessor Parcel Number R492684
Community Details
Overview
- Active Adult
- 91 Units
- King City Condos Association, Phone Number (503) 746-4122
- King City Condos Subdivision
- On-Site Maintenance
Amenities
- Community Deck or Porch
- Common Area
- Meeting Room
- Party Room
- Community Library
- Community Storage Space
Recreation
- Recreation Facilities
- Community Pool
Map
Home Values in the Area
Average Home Value in this Area
Tax History
| Year | Tax Paid | Tax Assessment Tax Assessment Total Assessment is a certain percentage of the fair market value that is determined by local assessors to be the total taxable value of land and additions on the property. | Land | Improvement |
|---|---|---|---|---|
| 2025 | $1,615 | $100,360 | -- | -- |
| 2024 | $1,572 | $97,440 | -- | -- |
| 2023 | $1,572 | $94,610 | $0 | $0 |
| 2022 | $1,527 | $94,610 | $0 | $0 |
| 2021 | $1,489 | $89,190 | $0 | $0 |
| 2020 | $1,445 | $86,600 | $0 | $0 |
| 2019 | $1,398 | $84,080 | $0 | $0 |
| 2018 | $1,340 | $81,640 | $0 | $0 |
| 2017 | $1,291 | $79,270 | $0 | $0 |
| 2016 | $1,210 | $76,970 | $0 | $0 |
| 2015 | $1,088 | $74,730 | $0 | $0 |
| 2014 | $989 | $68,980 | $0 | $0 |
Property History
| Date | Event | Price | List to Sale | Price per Sq Ft | Prior Sale |
|---|---|---|---|---|---|
| 10/14/2025 10/14/25 | Price Changed | $215,000 | -4.4% | $279 / Sq Ft | |
| 05/23/2025 05/23/25 | For Sale | $225,000 | -1.1% | $292 / Sq Ft | |
| 08/31/2022 08/31/22 | Sold | $227,500 | -1.0% | $295 / Sq Ft | View Prior Sale |
| 08/11/2022 08/11/22 | Pending | -- | -- | -- | |
| 07/20/2022 07/20/22 | For Sale | $229,900 | +76.8% | $298 / Sq Ft | |
| 03/29/2019 03/29/19 | Sold | $130,000 | 0.0% | $169 / Sq Ft | View Prior Sale |
| 02/18/2019 02/18/19 | Pending | -- | -- | -- | |
| 11/21/2018 11/21/18 | For Sale | $130,000 | -- | $169 / Sq Ft |
Purchase History
| Date | Type | Sale Price | Title Company |
|---|---|---|---|
| Warranty Deed | $227,500 | Lawyers Title | |
| Warranty Deed | $130,000 | Stewart Title | |
| Interfamily Deed Transfer | -- | Nextitle | |
| Interfamily Deed Transfer | -- | None Available | |
| Interfamily Deed Transfer | -- | None Available | |
| Special Warranty Deed | $35,267 | -- |
Mortgage History
| Date | Status | Loan Amount | Loan Type |
|---|---|---|---|
| Open | $132,500 | New Conventional |
Source: Regional Multiple Listing Service (RMLS)
MLS Number: 714951318
APN: R0492684
- 11545 SW Majestic Ln Unit 2
- 11545 SW Majestic Ln Unit 7
- 11575 SW Crown Ct Unit 4
- 15565 SW 114th Ct Unit 26
- 15180 SW Harvey's View Ave
- 12040 SW King George Dr
- 10859 SW Kable St
- 12139 SW Turnagain Dr
- 11845 SW Queen Elizabeth St
- 14828 SW 109th Ave Unit 5
- 12148 SW Turnagain Dr
- 12157 SW Turnagain Dr
- 12170 SW Turnagain Dr
- 12160 SW Royal Ct Unit D
- 10935 SW Highland Dr
- 15870 SW Royalty Pkwy
- 12320 SW Aspen Ridge Dr
- 15233 SW Turnagain Dr
- 15720 SW Highland Ct
- 12009 SW Wildwood St
- 11390 SW Naeve St
- 11430 SW Bull Mountain Rd
- 15199 SW Royalty Pkwy
- 15166 SW 119th Ave Unit C
- 14799 SW 109th Ave
- 10849-10893 Annand Hill
- 10695 SW Murdock St
- 14260 SW 112th Ave
- 14070 SW 112th Ave
- 16055 SW 108th Ave
- 16100 SW 108th Ave
- 10450 SW McDonald St
- 17000 SW Pacific Hwy
- 12070 SW Fischer Rd
- 12186 SW Pond Ln
- 9515 SW Edgewood St
- 16909 SW 132nd Terrace
- 16915 SW 132nd Terrace
- 16927 SW 132nd Terrace
- 16927 SW 132nd Terrace
