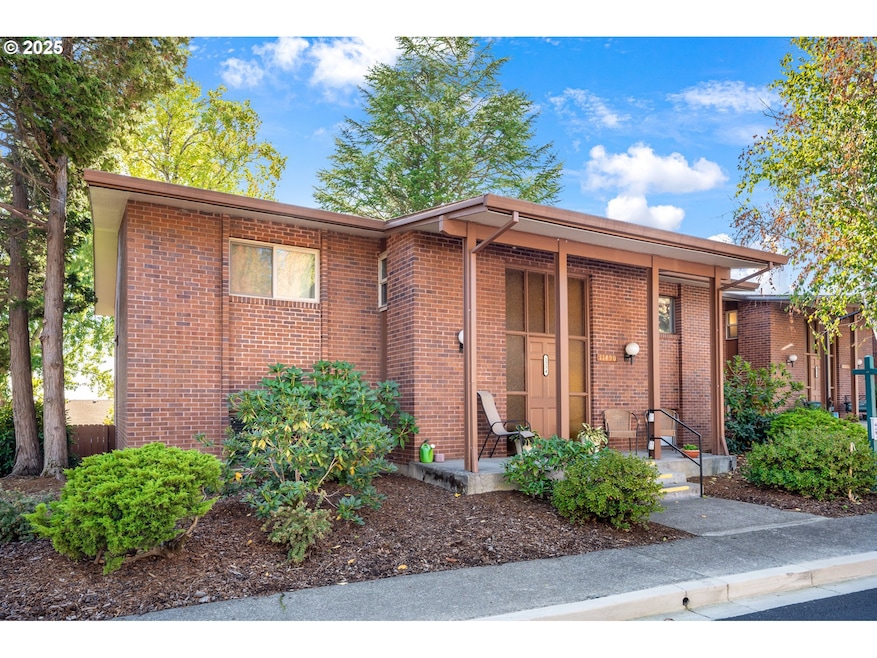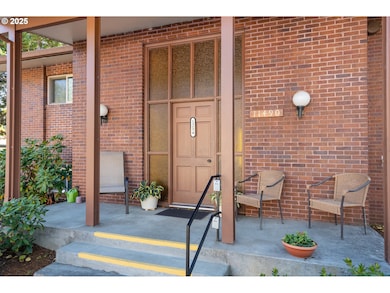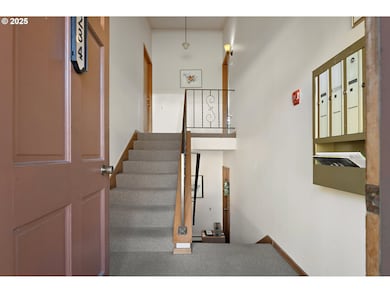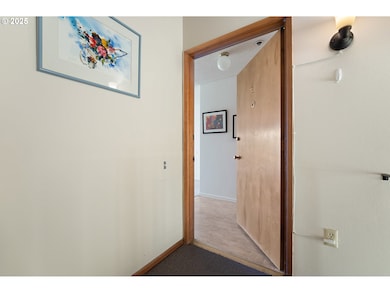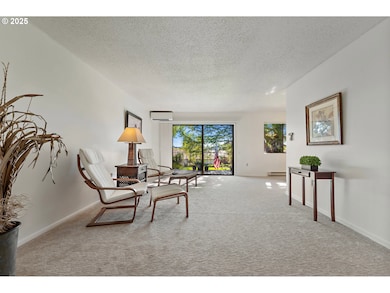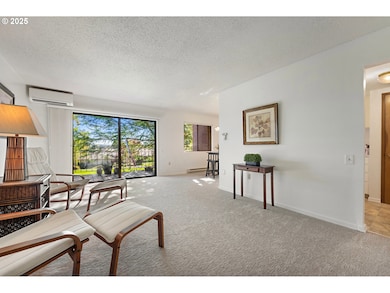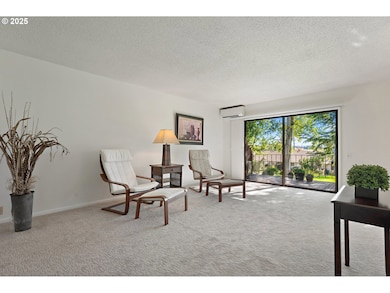11490 SW Crown Dr Unit 4 Portland, OR 97224
Estimated payment $1,604/month
Highlights
- Fitness Center
- View of Trees or Woods
- Community Pool
- Active Adult
- Deck
- Recreation Facilities
About This Home
Welcome to your next chapter of easy living at 11490 SW Crown Drive, Unit #4—where comfort, convenience, and community come together in the award-winning 55+ King City Civic Association. This charming one-bedroom, one-bath condo may be 771 sq ft, but it lives large with smart storage, ample cabinetry, and a fresh new look thanks to brand new carpet and paint. The real magic? Step out onto your private deck and take in the serene greenspace, complete with a peaceful water feature. It’s the perfect spot for morning coffee, a good book, or simply watching nature unfold. Inside, a mini split heating and cooling system keeps you comfy year-round, while a generous storage unit and plenty of closets mean you’ll never run out of room for treasures. And talk about location—you’re just a Par 3 distance away from the clubhouse! Imagine filling your days with golf, swimming in the outdoor pool, browsing the library, trying your hand at shuffleboard, croquet, or lawn bowling, or crafting in the ceramics or woodworking shop. When the fun winds down, the HOA has you covered with sewer, water, cable, internet, exterior maintenance, landscaping, and more—all taken care of so you can focus on living the good life. Step outside the community and you’ll find shopping, restaurants, healthcare, and public transportation close at hand, with police and fire services nearby for extra peace of mind. This is more than a condo—it’s a lifestyle. A cozy retreat, a front-row seat to nature, and a ticket to one of Oregon’s most vibrant 55+ communities. Come see it today and imagine the adventures ahead!
Listing Agent
Ken Miller & Associates Brokerage Email: kcmetc@gmail.com License #870200202 Listed on: 10/16/2025
Co-Listing Agent
Ken Miller & Associates Brokerage Email: kcmetc@gmail.com License #200204473
Property Details
Home Type
- Condominium
Est. Annual Taxes
- $1,721
Year Built
- Built in 1967
HOA Fees
Property Views
- Woods
- Territorial
- Park or Greenbelt
Home Design
- Brick Exterior Construction
- Slab Foundation
- Composition Roof
Interior Spaces
- 771 Sq Ft Home
- 1-Story Property
- Aluminum Window Frames
- Family Room
- Living Room
- Dining Room
Kitchen
- Built-In Range
- Range Hood
- Disposal
Flooring
- Wall to Wall Carpet
- Vinyl
Bedrooms and Bathrooms
- 1 Bedroom
- 1 Full Bathroom
Parking
- No Garage
- On-Street Parking
Accessible Home Design
- Accessibility Features
- Level Entry For Accessibility
Schools
- Alberta Rider Elementary School
- Twality Middle School
- Tualatin High School
Utilities
- Mini Split Air Conditioners
- Mini Split Heat Pump
- Electric Water Heater
- High Speed Internet
- Internet Available
- Cable TV Available
Additional Features
- Deck
- 1 Common Wall
- Upper Level
Listing and Financial Details
- Assessor Parcel Number R493362
Community Details
Overview
- Active Adult
- 91 Units
- King City Condos Association, Phone Number (503) 746-4122
- King City Condos Subdivision
- On-Site Maintenance
Amenities
- Community Deck or Porch
- Common Area
- Meeting Room
- Party Room
- Community Library
- Coin Laundry
- Community Storage Space
Recreation
- Recreation Facilities
- Fitness Center
- Community Pool
Map
Home Values in the Area
Average Home Value in this Area
Tax History
| Year | Tax Paid | Tax Assessment Tax Assessment Total Assessment is a certain percentage of the fair market value that is determined by local assessors to be the total taxable value of land and additions on the property. | Land | Improvement |
|---|---|---|---|---|
| 2026 | $1,560 | $99,800 | -- | -- |
| 2025 | $1,560 | $96,900 | -- | -- |
| 2024 | $1,518 | $94,080 | -- | -- |
| 2023 | $1,518 | $91,340 | $0 | $0 |
| 2022 | $1,474 | $91,340 | $0 | $0 |
| 2021 | $1,437 | $86,100 | $0 | $0 |
| 2020 | $1,395 | $83,600 | $0 | $0 |
| 2019 | $1,350 | $81,170 | $0 | $0 |
| 2018 | $1,294 | $78,810 | $0 | $0 |
| 2017 | $1,246 | $76,520 | $0 | $0 |
| 2016 | $1,186 | $74,300 | $0 | $0 |
| 2015 | $1,066 | $72,140 | $0 | $0 |
| 2014 | $995 | $69,380 | $0 | $0 |
Property History
| Date | Event | Price | List to Sale | Price per Sq Ft |
|---|---|---|---|---|
| 11/19/2025 11/19/25 | Price Changed | $169,900 | -4.0% | $220 / Sq Ft |
| 10/16/2025 10/16/25 | For Sale | $177,000 | -- | $230 / Sq Ft |
Purchase History
| Date | Type | Sale Price | Title Company |
|---|---|---|---|
| Warranty Deed | $94,233 | Fidelity Natl Title Co Of Or | |
| Warranty Deed | $73,350 | First American | |
| Warranty Deed | $55,000 | Ticor Title Insurance |
Mortgage History
| Date | Status | Loan Amount | Loan Type |
|---|---|---|---|
| Open | $80,098 | New Conventional | |
| Previous Owner | $50,000 | Seller Take Back |
Source: Regional Multiple Listing Service (RMLS)
MLS Number: 207812102
APN: R0493362
- 11530 SW Majestic Ln Unit 2
- 15435 SW 114th Ct Unit 99
- 15565 SW 114th Ct Unit 26
- 12040 SW King George Dr
- 12087 SW Aspen Ridge Dr
- 12110 SW Autumn View St
- 10859 SW Kable St
- 15514 SW 114th Ct Unit 61
- 12139 SW Turnagain Dr
- 13144 SW Autumn View St
- 14828 SW 109th Ave Unit 5
- 12148 SW Turnagain Dr
- 12157 SW Turnagain Dr
- 12170 SW Turnagain Dr
- 12160 SW Royal Ct Unit B
- 12009 SW Wildwood St
- 12320 SW Aspen Ridge Dr
- 12230 SW Par 4 Dr
- 15745 SW Queen Victoria Place
- 15920 SW Royalty Pkwy
- 11390 SW Naeve St
- 11430 SW Bull Mountain Rd
- 15199 SW Royalty Pkwy
- 14355 SW 114th Ave
- 14799 SW 109th Ave
- 10849-10893 Annand Hill
- 10695 SW Murdock St
- 14260 SW 112th Ave
- 10779 SW Canterbury Ln
- 14070 SW 112th Ave
- 16055 SW 108th Ave
- 16100 SW 108th Ave
- 10450 SW McDonald St
- 17000 SW Pacific Hwy
- 12070 SW Fischer Rd
- 9515 SW Edgewood St
- 16915 SW 132nd Terrace Unit A
- 12835 SW Grant Ave
- 11865 SW Tualatin Rd
- 9990 SW Walnut St
