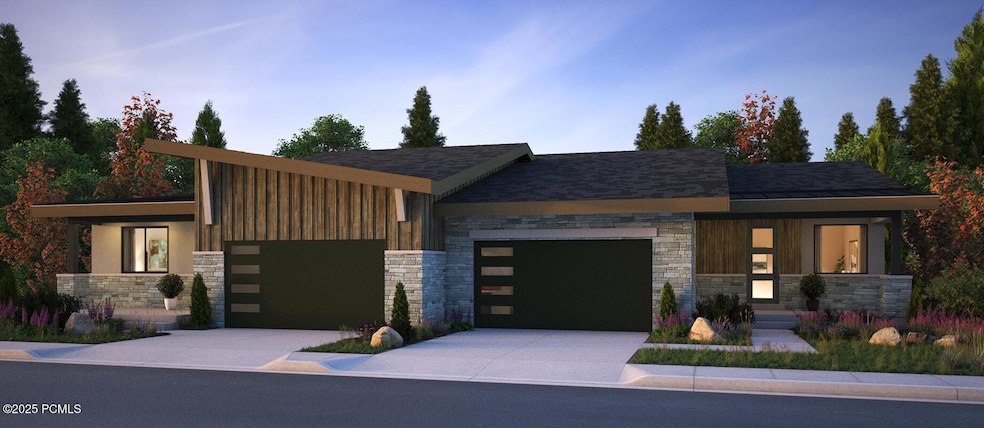PENDING
NEW CONSTRUCTION
11491 N Deepwater Dr Unit Ll Hideout, UT 84036
Estimated payment $12,536/month
2
Beds
5.5
Baths
3,981
Sq Ft
$567
Price per Sq Ft
Highlights
- New Construction
- Mountain Contemporary Architecture
- Forced Air Heating System
- Midway Elementary School Rated A-
- Cooling Available
- ENERGY STAR Qualified Equipment
About This Home
This home is located at 11491 N Deepwater Dr Unit Ll, Hideout, UT 84036 and is currently priced at $2,255,900, approximately $566 per square foot. This property was built in 2026. 11491 N Deepwater Dr Unit Ll is a home located in Wasatch County with nearby schools including Midway Elementary School, Rocky Mountain Middle School, and Wasatch High School.
Property Details
Home Type
- Condominium
Est. Annual Taxes
- $2,668
Year Built
- New Construction
Lot Details
- Sloped Lot
- Few Trees
HOA Fees
- $400 Monthly HOA Fees
Parking
- 2 Car Garage
Home Design
- 3,981 Sq Ft Home
- Proposed Property
- Home is estimated to be completed on 10/31/26
- Mountain Contemporary Architecture
- Slab Foundation
- Shingle Roof
- Asphalt Roof
Kitchen
- Gas Range
- Microwave
- ENERGY STAR Qualified Dishwasher
- Disposal
Bedrooms and Bathrooms
- 2 Bedrooms
Utilities
- Cooling Available
- Forced Air Heating System
- Natural Gas Connected
- High Speed Internet
- Phone Available
- Cable TV Available
Additional Features
- Gas Dryer Hookup
- ENERGY STAR Qualified Equipment
Community Details
- Shoreline Subdivision
Listing and Financial Details
- Assessor Parcel Number 00-0021-8026
Map
Create a Home Valuation Report for This Property
The Home Valuation Report is an in-depth analysis detailing your home's value as well as a comparison with similar homes in the area
Home Values in the Area
Average Home Value in this Area
Tax History
| Year | Tax Paid | Tax Assessment Tax Assessment Total Assessment is a certain percentage of the fair market value that is determined by local assessors to be the total taxable value of land and additions on the property. | Land | Improvement |
|---|---|---|---|---|
| 2025 | $2,668 | $285,000 | $285,000 | $0 |
| 2024 | $2,551 | $275,000 | $275,000 | $0 |
| 2023 | $2,551 | $250,000 | $250,000 | $0 |
Source: Public Records
Property History
| Date | Event | Price | List to Sale | Price per Sq Ft |
|---|---|---|---|---|
| 11/11/2025 11/11/25 | Pending | -- | -- | -- |
| 11/10/2025 11/10/25 | For Sale | $2,255,900 | -- | $567 / Sq Ft |
Source: Park City Board of REALTORS®
Source: Park City Board of REALTORS®
MLS Number: 12504826
Nearby Homes
- 11487 N Deepwater Dr Unit Kk
- 11485 N Deepwater Dr Unit Jj
- 11518 N Deepwater Dr
- 11522 N Deepwater Dr
- 11524 N Deepwater Dr Unit X
- 11516 N Deepwater Dr
- 11536 N Deepwater Dr Unit Aa
- 11512 N Deepwater Dr Unit S
- 11538 N Deepwater Dr Unit Bb
- 11545 N Deepwater Dr
- 11547 N Deepwater Dr
- 11701 N Deepwater Dr Unit 324
- 11701 N Deepwater Dr
- 674 E Silver Hill Loop Unit 94
- 674 E Silver Hill Loop
- 678 E Silver Hill Loop Unit 93
- 678 E Silver Hill Loop
- Sierra Plan at Shoreline - Twinhomes I
- Cascade Plan at Shoreline - Twinhomes I
- Skyline Plan at Shoreline - Twinhomes III

