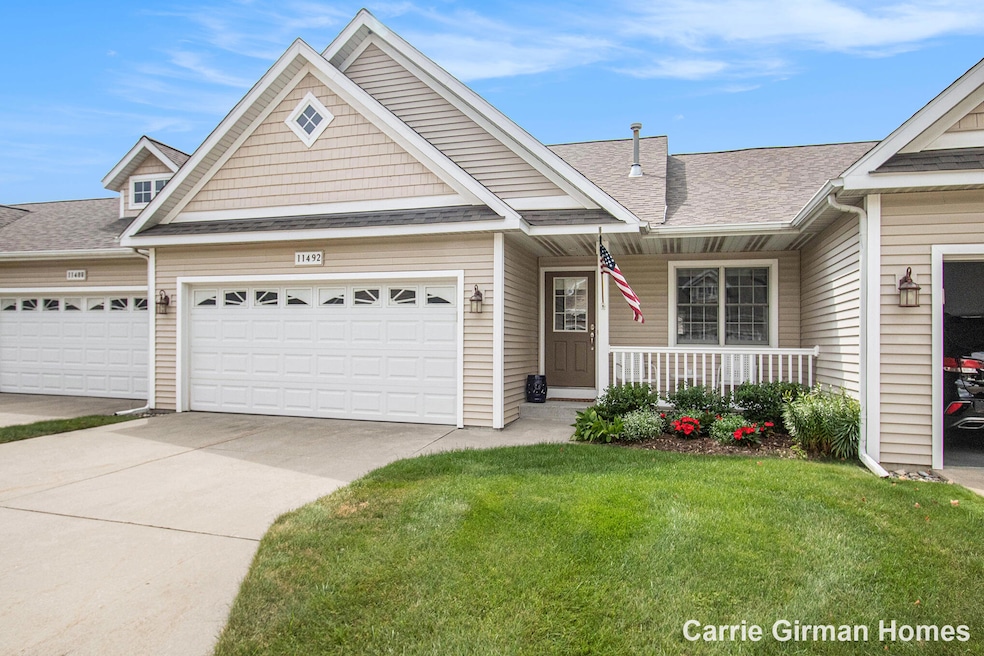
11492 N Lake Dr Holland, MI 49424
Estimated payment $2,652/month
Highlights
- Water Access
- Home fronts a pond
- Deck
- North Holland Elementary School Rated A-
- Clubhouse
- Sun or Florida Room
About This Home
Welcome to 11492 N Lake Drive! Enjoy maintenance free living at this beautiful waterfront condo that has been fully renovated. Relax and take in the gorgeous peaceful views of the
pond from the sunroom, composite deck, and primary bedroom. The kitchen has been completely remodeled with new custom cabinets, quartz countertops, subway tile back splash, and stainless steel appliances. Condo features a desirable open concept floor plan with vaulted ceilings. New flooring, paint, and light fixtures throughout. Spacious primary suite with large walk in closet and updated ensuite bath. Convenient first floor laundry. Lower walk out level
with family room leads to a nice concrete patio for relaxing and entertaining. Lower level bedroom features a large walk in closet. Lower level full bath has also been updated. Bonus room in the lower level can be used as extra non conforming bedroom, office, or work out area. Large utility room provides lots of storage. Attached 2 car garage is fully finished. New water heater in 2023 and new roof in 2024. Great association with community clubhouse. Excellent Holland location, close to shopping, restaurants, and more. Call for a private showing today.
Property Details
Home Type
- Condominium
Est. Annual Taxes
- $3,379
Year Built
- Built in 2004
Lot Details
- Home fronts a pond
- Private Entrance
- Sprinkler System
HOA Fees
- $300 Monthly HOA Fees
Parking
- 2 Car Attached Garage
- Front Facing Garage
- Garage Door Opener
Home Design
- Shingle Roof
- Vinyl Siding
Interior Spaces
- 2,008 Sq Ft Home
- 1-Story Property
- Ceiling Fan
- Window Treatments
- Living Room
- Sun or Florida Room
- Laundry on main level
Kitchen
- Eat-In Kitchen
- Range
- Microwave
- Dishwasher
- Disposal
Bedrooms and Bathrooms
- 2 Bedrooms | 1 Main Level Bedroom
Finished Basement
- Walk-Out Basement
- Basement Fills Entire Space Under The House
Outdoor Features
- Water Access
- Deck
- Patio
- Porch
Utilities
- Forced Air Heating and Cooling System
- Heating System Uses Natural Gas
Community Details
Overview
- Association Phone (616) 836-1351
- Pointe Lake Village Condo
Amenities
- Clubhouse
Pet Policy
- Pets Allowed
Map
Home Values in the Area
Average Home Value in this Area
Tax History
| Year | Tax Paid | Tax Assessment Tax Assessment Total Assessment is a certain percentage of the fair market value that is determined by local assessors to be the total taxable value of land and additions on the property. | Land | Improvement |
|---|---|---|---|---|
| 2025 | $3,379 | $136,500 | $0 | $0 |
| 2024 | $2,560 | $136,500 | $0 | $0 |
| 2023 | $2,470 | $106,100 | $0 | $0 |
| 2022 | $3,099 | $102,500 | $0 | $0 |
| 2021 | $3,008 | $103,000 | $0 | $0 |
| 2020 | $2,977 | $91,700 | $0 | $0 |
| 2019 | $3,023 | $76,800 | $0 | $0 |
| 2018 | $4,411 | $94,300 | $17,500 | $76,800 |
| 2017 | $4,361 | $93,100 | $0 | $0 |
| 2016 | $2,030 | $84,800 | $0 | $0 |
| 2015 | $1,944 | $77,400 | $0 | $0 |
| 2014 | $1,944 | $70,500 | $0 | $0 |
Property History
| Date | Event | Price | Change | Sq Ft Price |
|---|---|---|---|---|
| 08/12/2025 08/12/25 | For Sale | $379,900 | -- | $189 / Sq Ft |
Purchase History
| Date | Type | Sale Price | Title Company |
|---|---|---|---|
| Warranty Deed | $207,500 | Foundation Title Agency Llc | |
| Warranty Deed | $194,900 | Sun Title Agency Ahr Llc | |
| Quit Claim Deed | -- | None Available | |
| Warranty Deed | $123,000 | None Available | |
| Warranty Deed | $125,000 | Lighthouse Title Inc | |
| Warranty Deed | $162,550 | -- |
Mortgage History
| Date | Status | Loan Amount | Loan Type |
|---|---|---|---|
| Open | $156,000 | New Conventional | |
| Closed | $155,800 | New Conventional | |
| Closed | $155,625 | New Conventional | |
| Previous Owner | $93,100 | Purchase Money Mortgage | |
| Previous Owner | $17,000 | Stand Alone Second | |
| Previous Owner | $95,000 | Purchase Money Mortgage |
Similar Homes in Holland, MI
Source: Southwestern Michigan Association of REALTORS®
MLS Number: 25040737
APN: 70-16-15-261-069
- 2968 Riley Ridge Rd
- 2979 Riley Ridge Rd
- 11615 Ridgeway Ct
- 11325 Village Green Dr Unit 24
- 2953 Sunrise Ave
- 3335 112th Ave
- 2661 Spring Ct
- 3370 Lindsey Ln
- 11847 Seven Pine Dr
- 11778 Barkton Dr
- 3329 120th Ave
- 2680 Gay Paree Dr
- Lot 2 Union St
- Lot 3/4 Union St
- 11593 Greenly St
- 10850 Rajah Dr
- 3041 E Crystal Waters Dr Unit 8
- 10852 Thornberry Way
- 10778 Bridgewater Dr
- 3577 Greenly Ct
- 3079 E Springview Dr
- 11978 Zephyr Dr
- 12181 Felch St
- 2900 Millpond Dr W
- 12100 Clearview Ln
- 3688 Northpointe Dr
- 11933 Maplegrove Dr
- 215 W Main Ave Unit Basement Unit
- 13321 Terri Lyn Ln
- 135 E Main Ave
- 985 E 16th St
- 362 Hope Ave Unit 3
- 368 Beacon Light Cir
- 349 E Main Ave
- 13645 Westwood Ln
- 3800 Campus Ave
- 13646 Cascade Dr
- 278 E 16th St
- 60 W 8th St
- 475 W Mae Rose Ave






