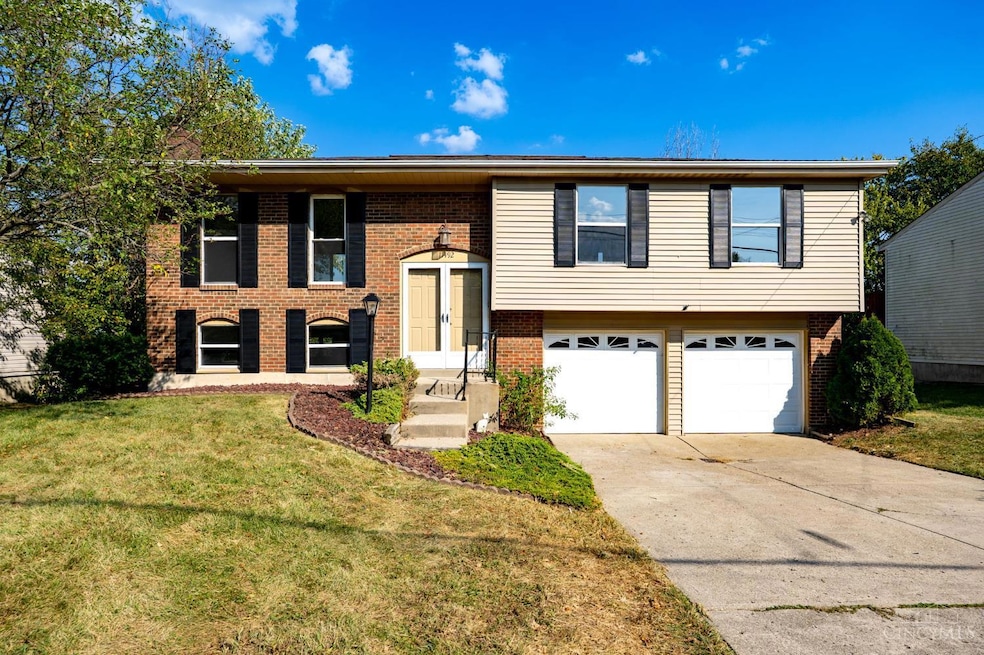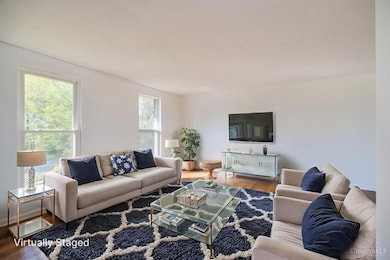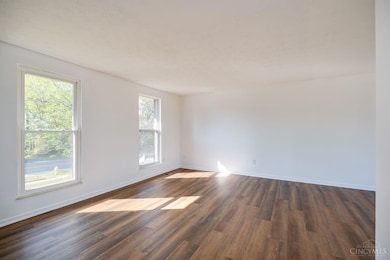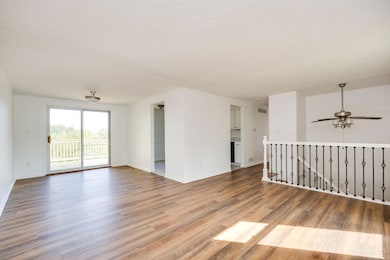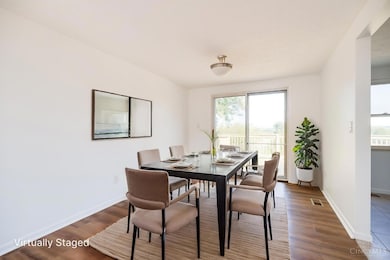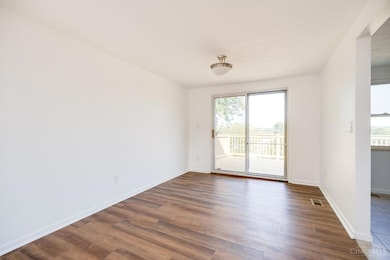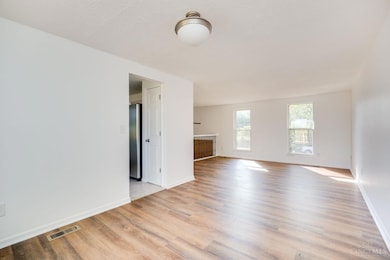11492 Pippin Rd Cincinnati, OH 45231
Pleasant Run NeighborhoodEstimated payment $1,732/month
Highlights
- Open-Concept Dining Room
- Traditional Architecture
- No HOA
- Deck
- Main Floor Bedroom
- Double Door Entry
About This Home
This beautifully updated 3-bedroom, 2.5-bath bi-level home offers modern living with plenty of space inside and out. The main floor features a bright living room, formal dining area, and a stunning brand-new kitchen perfect for entertaining. The primary suite includes a private bath, while two additional bedrooms share a full hall bath.The lower level provides even more living space with a spacious family room, laundry area, half bath, and convenient walkout access to the backyard. Enjoy outdoor living on the massive deck overlooking the fully fenced yard - ideal for gatherings, play, and pets. An attached 2-car garage completes this perfect package. Don't miss this turnkey home with fresh renovations throughout.
Home Details
Home Type
- Single Family
Est. Annual Taxes
- $3,716
Year Built
- Built in 1979
Lot Details
- 7,928 Sq Ft Lot
- Lot Dimensions are 63 x 125
- Aluminum or Metal Fence
Parking
- 2 Car Attached Garage
- Front Facing Garage
- Driveway
Home Design
- Traditional Architecture
- Bi-Level Home
- Brick Exterior Construction
- Poured Concrete
- Shingle Roof
Interior Spaces
- 1,650 Sq Ft Home
- Ceiling Fan
- Recessed Lighting
- Wood Burning Fireplace
- Brick Fireplace
- Vinyl Clad Windows
- Double Door Entry
- Family Room with Fireplace
- Open-Concept Dining Room
- Tile Flooring
Kitchen
- Oven or Range
- Microwave
- Dishwasher
Bedrooms and Bathrooms
- 3 Bedrooms
- Main Floor Bedroom
Outdoor Features
- Deck
- Shed
Utilities
- Forced Air Heating and Cooling System
- Natural Gas Not Available
- Electric Water Heater
Community Details
- No Home Owners Association
Map
Home Values in the Area
Average Home Value in this Area
Tax History
| Year | Tax Paid | Tax Assessment Tax Assessment Total Assessment is a certain percentage of the fair market value that is determined by local assessors to be the total taxable value of land and additions on the property. | Land | Improvement |
|---|---|---|---|---|
| 2024 | $3,716 | $69,528 | $9,331 | $60,197 |
| 2023 | $3,739 | $69,528 | $9,331 | $60,197 |
| 2022 | $3,604 | $54,684 | $7,672 | $47,012 |
| 2021 | $3,573 | $54,684 | $7,672 | $47,012 |
| 2020 | $3,611 | $54,684 | $7,672 | $47,012 |
| 2019 | $3,121 | $44,100 | $6,188 | $37,912 |
| 2018 | $2,800 | $44,100 | $6,188 | $37,912 |
| 2017 | $2,653 | $44,100 | $6,188 | $37,912 |
| 2016 | $1,854 | $39,393 | $7,707 | $31,686 |
| 2015 | $1,880 | $39,393 | $7,707 | $31,686 |
| 2014 | $1,884 | $39,393 | $7,707 | $31,686 |
| 2013 | $1,913 | $41,465 | $8,113 | $33,352 |
Property History
| Date | Event | Price | List to Sale | Price per Sq Ft | Prior Sale |
|---|---|---|---|---|---|
| 11/01/2025 11/01/25 | Pending | -- | -- | -- | |
| 10/28/2025 10/28/25 | Price Changed | $269,900 | -3.6% | $164 / Sq Ft | |
| 10/11/2025 10/11/25 | Price Changed | $279,900 | -3.4% | $170 / Sq Ft | |
| 10/06/2025 10/06/25 | Price Changed | $289,900 | -3.3% | $176 / Sq Ft | |
| 09/19/2025 09/19/25 | For Sale | $299,900 | +138.0% | $182 / Sq Ft | |
| 02/14/2017 02/14/17 | Off Market | $126,000 | -- | -- | |
| 09/15/2016 09/15/16 | Sold | $126,000 | -1.5% | $76 / Sq Ft | View Prior Sale |
| 08/12/2016 08/12/16 | Pending | -- | -- | -- | |
| 08/08/2016 08/08/16 | For Sale | $127,900 | -- | $78 / Sq Ft |
Purchase History
| Date | Type | Sale Price | Title Company |
|---|---|---|---|
| Warranty Deed | $210,000 | None Listed On Document | |
| Warranty Deed | $130,000 | None Listed On Document | |
| Warranty Deed | $126,000 | -- | |
| Deed | $210,000 | -- | |
| Deed | $97,500 | -- | |
| Warranty Deed | -- | -- |
Mortgage History
| Date | Status | Loan Amount | Loan Type |
|---|---|---|---|
| Open | $200,000 | New Conventional | |
| Previous Owner | $107,100 | New Conventional | |
| Previous Owner | $97,444 | FHA | |
| Previous Owner | $88,950 | FHA |
Source: MLS of Greater Cincinnati (CincyMLS)
MLS Number: 1854966
APN: 510-0021-0286
- 11586 Pippin Rd
- 11565 Regency Square Ct
- 2487 Stockport Ct
- 2891 Greenbrook Ln
- Maple II Plan at Villlas of Greenridge - Townhome
- Maple Plan at Villlas of Greenridge - Townhome
- 2454 Houston Rd
- 2456 Houston Rd
- 2869 Houston Rd
- 2472 Houston Rd Unit 12
- 2472 Houston Rd
- 2474 Houston Rd
- 2474 Houston Rd Unit 11
- 2502 Houston Rd
- 2502 Houston Rd Unit 2
- 2504 Houston Rd
- 2504 Houston Rd Unit 1
- 2465 Owlcrest Dr
- 11478 Ramondi Place
- 2927 Windon Dr
