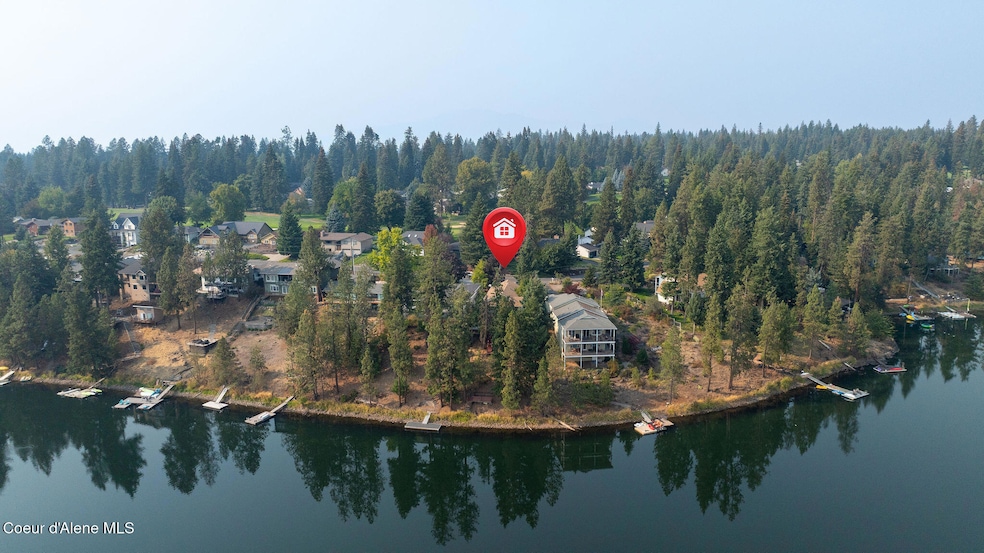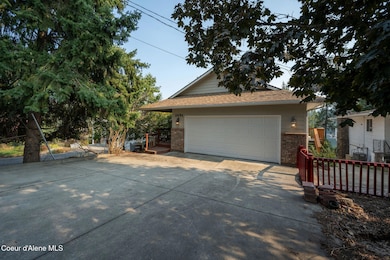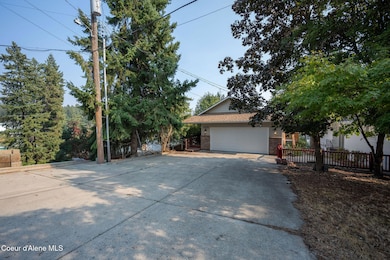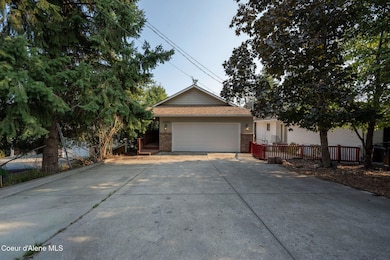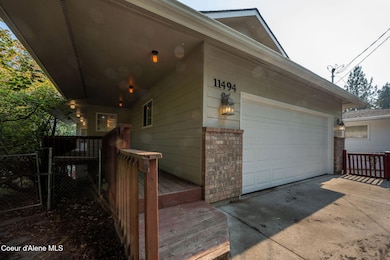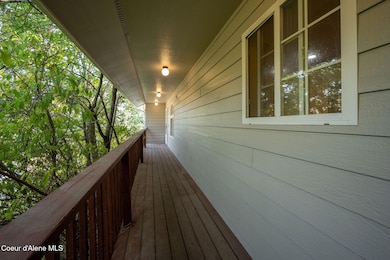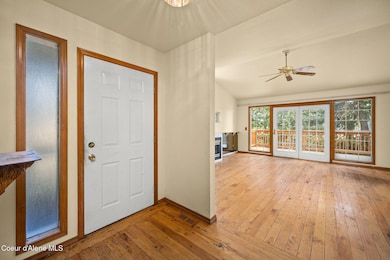11494 N Avondale Loop Hayden, ID 83835
Avondale on Hayden NeighborhoodEstimated payment $5,174/month
Highlights
- Spa
- Lake View
- Covered Deck
- Hayden Meadows Elementary School Rated A-
- Waterfront
- Wood Flooring
About This Home
Avondale Lakefront Living! Perfectly situated on the tranquil shores of Avondale Lake, this home offers a rare blend of sweeping water views and an unbeatable lifestyle. With both Avondale Golf Club and Hayden Lake Country Club just minųtes away, you'll enjoy premier recreation right at your doorstep. Designed with multi-generational living in mind, the floor plan balances privacy and connection-featuring spacious suites and inviting gathering areas for family and guests. Each bedroom showcases its own stunning view of the lake, ensuring that North Idaho's beauty is always close at hand. Whether you're entertaining on the deck, paddle-boarding across the water, or spending the afternoon on the fairways, this property embodies recreation, relaxation, and timeless memories. With a bit of vision and effort, this will be amazing
Listing Agent
Keller Williams Realty Coeur d'Alene License #SP58545 Listed on: 10/03/2025

Home Details
Home Type
- Single Family
Est. Annual Taxes
- $3,590
Year Built
- Built in 1990
Lot Details
- 10,019 Sq Ft Lot
- Waterfront
- Landscaped
- Sloped Lot
Parking
- Attached Garage
Home Design
- Concrete Foundation
- Frame Construction
- Shingle Roof
- Composition Roof
- Lap Siding
Interior Spaces
- 2,944 Sq Ft Home
- 1-Story Property
- Gas Fireplace
- Lake Views
- Finished Basement
- Natural lighting in basement
- Washer and Electric Dryer Hookup
Kitchen
- Built-In Oven
- Electric Oven or Range
- Stove
- Cooktop
- Dishwasher
- Kitchen Island
- Disposal
Flooring
- Wood
- Laminate
Bedrooms and Bathrooms
- 5 Bedrooms | 3 Main Level Bedrooms
- 3 Bathrooms
Outdoor Features
- Spa
- Covered Deck
- Covered Patio or Porch
Utilities
- Forced Air Heating System
- Heating System Uses Natural Gas
- Gas Available
- Gas Water Heater
Community Details
- No Home Owners Association
- Avondale On Hayden Subdivision
Listing and Financial Details
- Assessor Parcel Number 003200010330
Map
Home Values in the Area
Average Home Value in this Area
Tax History
| Year | Tax Paid | Tax Assessment Tax Assessment Total Assessment is a certain percentage of the fair market value that is determined by local assessors to be the total taxable value of land and additions on the property. | Land | Improvement |
|---|---|---|---|---|
| 2025 | $3,130 | $785,695 | $442,125 | $343,570 |
| 2024 | $3,130 | $787,395 | $442,125 | $345,270 |
| 2023 | $3,130 | $787,395 | $442,125 | $345,270 |
| 2022 | $4,669 | $900,085 | $462,481 | $437,604 |
| 2021 | $0 | $505,554 | $264,264 | $241,290 |
| 2020 | $3,796 | $438,410 | $240,240 | $198,170 |
| 2019 | $3,304 | $426,250 | $240,240 | $186,010 |
| 2018 | $3,439 | $398,060 | $228,800 | $169,260 |
| 2017 | $3,159 | $340,378 | $172,368 | $168,010 |
| 2016 | $2,958 | $305,410 | $143,640 | $161,770 |
| 2015 | $2,972 | $299,830 | $136,800 | $163,030 |
| 2013 | $2,771 | $262,740 | $114,000 | $148,740 |
Property History
| Date | Event | Price | List to Sale | Price per Sq Ft |
|---|---|---|---|---|
| 10/03/2025 10/03/25 | For Sale | $925,000 | -- | $314 / Sq Ft |
Purchase History
| Date | Type | Sale Price | Title Company |
|---|---|---|---|
| Quit Claim Deed | -- | Alliance Title | |
| Interfamily Deed Transfer | -- | Pioneer Title Kootenai Cnty | |
| Gift Deed | -- | North Idaho Title Insurance | |
| Quit Claim Deed | -- | Pioneer Title Kootenai | |
| Warranty Deed | -- | Pioneer Title |
Mortgage History
| Date | Status | Loan Amount | Loan Type |
|---|---|---|---|
| Open | $400,000 | New Conventional | |
| Previous Owner | $200,000 | Commercial | |
| Previous Owner | $205,000 | Purchase Money Mortgage | |
| Previous Owner | $205,000 | Purchase Money Mortgage |
Source: Coeur d'Alene Multiple Listing Service
MLS Number: 25-10006
APN: 003200010330
- 11354 N Avondale Loop
- 11679 N Avondale Loop
- 1997 E Avondale Ln
- 10637 N Friar Dr Unit 15
- 162483 N Lakeview Dr
- 1538 E Bruin Loop
- 1560 E Bruin Loop
- 10569 N Friar Dr Unit B
- 1467 E Lacey Ave
- 1547 E Stratford Dr
- NKA E Point Hayden Dr
- 10351 N Gibson Rd
- 3061 E Lake Forest Dr
- 10430 N Strahorn Rd
- 10420 N Strahorn Rd
- 3089 Lake Forest Dr
- 2992 E Lake Forest Dr
- 1122 E Maroon Creek Dr
- 1389 E Ezra Ave
- 11907 N Blue Jay Ct
- 25 E Maryanna Ln
- 94 E Spirea Ln
- 8290 N Uplands Dr
- 574 W Mogul Loop
- 13336 N Telluride Loop
- 7534 N Culture Way
- 1586 W Switchgrass Ln
- 2598 W Broadmoore Dr
- 1681 W Pampas Ln
- 2001 W Voltaire Way
- 4163 W Dunkirk Ave
- 481 E Mallard Ave
- 3041 W Pascal Dr
- 4010 W Trafford Ln
- 1570 Birkdale Ln
- 5901 St Croix Dr
- 4569 N Driver Ln
- 3594 N Cederblom
- 3825 N Ramsey Rd
- 128 W Neider Ave
