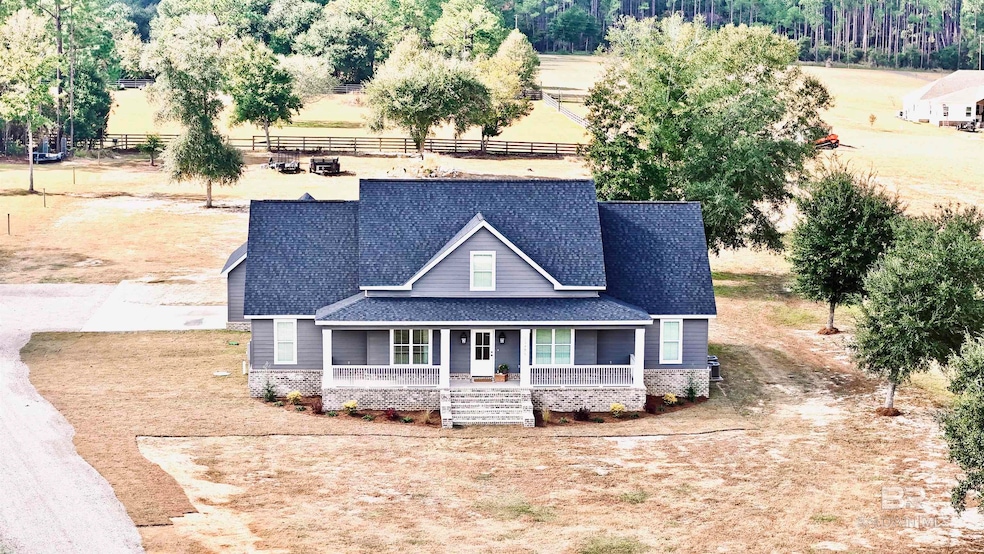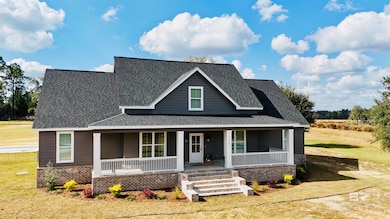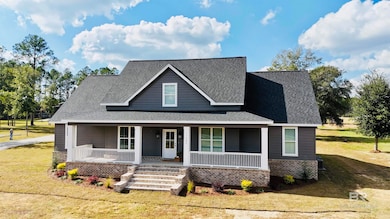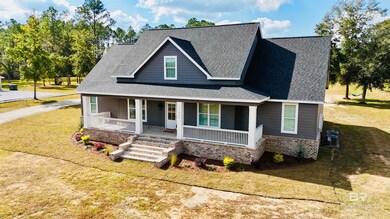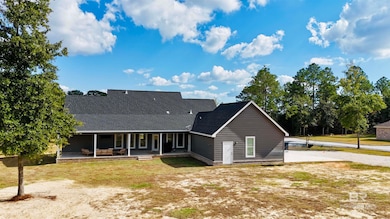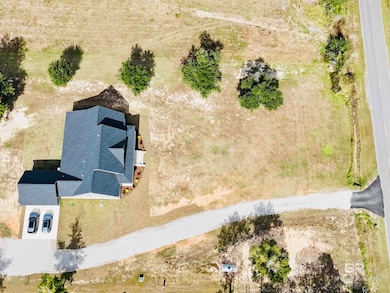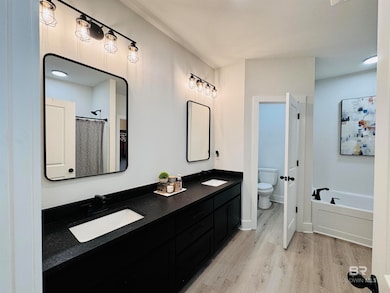11495 County Road 97 Elberta, AL 36530
Estimated payment $4,265/month
Highlights
- Very Popular Property
- Media Room
- 2 Acre Lot
- Elberta Elementary School Rated A-
- RV Access or Parking
- Contemporary Architecture
About This Home
You have finally found it! Gold Fortified 2025 3192sqft home on 2 acres with established live oaks and NO HOA. This beautiful custom built house was completed in May of 2025 and is just waiting for you to call it home. Bring your boat or RV with plenty of room for a pool and workshop if desired. Leathered Granite and high ceilings, featuring 5 beds and 3.5 baths, Upstairs features a large living room with storage closet, flex room with walk-in closet, and full bath with deep soaking tub. Kitchen boasts a 48 inch commercial gas range with custom vent hood, oversized island with seating for 8, Kraus workstation sink, and double corner pantries. Downstairs living room is upgraded with an Alexa enabled fireplace and large fixed pane windows. Durable, waterproof vinyl plank flooring throughout. Master suite has a separate office area, large walk-in closet, and a bathroom with a five foot shower and large soaking tub. Oversized laundry room with hookups for two washers and two dryers. 2 on demand tankless water heaters. 47 ft covered patio, RV hookup, hot and cold hose bib at garage, 24x24 oversized double door garage with Wifi enabled smart openers, outdoor shower, large front porch with double gas lanterns, 12 ft wide brick entry steps. Call your favorite Realtor and don't miss your chance to come see this piece of paradise. Buyer to verify all information during due diligence.
Listing Agent
Century 21 J Carter & Company Brokerage Phone: 251-979-1052 Listed on: 11/15/2025

Home Details
Home Type
- Single Family
Est. Annual Taxes
- $633
Year Built
- Built in 2025
Lot Details
- 2 Acre Lot
- Lot Dimensions are 177 x 492
- East Facing Home
- Partially Fenced Property
- Level Lot
- Few Trees
Home Design
- Contemporary Architecture
- Brick or Stone Mason
- Wood Frame Construction
- Composition Roof
- Hardboard
Interior Spaces
- 3,192 Sq Ft Home
- 1-Story Property
- High Ceiling
- Ceiling Fan
- Electric Fireplace
- Double Pane Windows
- Living Room
- Media Room
- Home Office
- Recreation Room
- Bonus Room
- Laundry Room
- Property Views
Kitchen
- Gas Range
- Microwave
- Dishwasher
- Disposal
Bedrooms and Bathrooms
- 5 Bedrooms
- Split Bedroom Floorplan
- En-Suite Bathroom
- Walk-In Closet
- Dual Vanity Sinks in Primary Bathroom
- Private Water Closet
- Soaking Tub
- Separate Shower
Parking
- 4 Car Attached Garage
- Side or Rear Entrance to Parking
- Automatic Garage Door Opener
- RV Access or Parking
Outdoor Features
- Outdoor Shower
- Patio
- Front Porch
Schools
- Elberta Elementary School
- Elberta Middle School
- Elberta High School
Utilities
- Heating System Uses Natural Gas
- Propane
- Tankless Water Heater
Community Details
- No Home Owners Association
Listing and Financial Details
- Assessor Parcel Number 5209310000008.002
Map
Home Values in the Area
Average Home Value in this Area
Tax History
| Year | Tax Paid | Tax Assessment Tax Assessment Total Assessment is a certain percentage of the fair market value that is determined by local assessors to be the total taxable value of land and additions on the property. | Land | Improvement |
|---|---|---|---|---|
| 2024 | $612 | $21,840 | $21,840 | $0 |
| 2023 | $461 | $14,440 | $14,440 | $0 |
| 2022 | $496 | $17,720 | $0 | $0 |
| 2021 | $444 | $15,400 | $0 | $0 |
| 2020 | $317 | $11,320 | $0 | $0 |
| 2019 | $314 | $11,200 | $0 | $0 |
| 2018 | $274 | $9,800 | $0 | $0 |
| 2017 | $220 | $7,840 | $0 | $0 |
| 2016 | $220 | $7,840 | $0 | $0 |
| 2015 | $220 | $7,840 | $0 | $0 |
| 2014 | $220 | $7,840 | $0 | $0 |
| 2013 | -- | $7,840 | $0 | $0 |
Property History
| Date | Event | Price | List to Sale | Price per Sq Ft |
|---|---|---|---|---|
| 11/15/2025 11/15/25 | For Sale | $799,000 | -- | $250 / Sq Ft |
Purchase History
| Date | Type | Sale Price | Title Company |
|---|---|---|---|
| Warranty Deed | $66,500 | Kopesky & Britt Llc | |
| Warranty Deed | $66,500 | Kopesky & Britt Llc | |
| Quit Claim Deed | $66,500 | Kopesky & Britt Llc | |
| Personal Reps Deed | -- | Stone Crosby Pc | |
| Quit Claim Deed | -- | None Available | |
| Quit Claim Deed | -- | None Available |
Source: Baldwin REALTORS®
MLS Number: 388129
APN: 52-09-31-0-000-008.002
- 0 Royal Ln Unit 3
- 0 Royal Ln Unit 387342
- 29880 Archie Rd
- 12041 Raptor Ct Unit 55
- 12016 Raptor Ct Unit 64
- 0 Archie Rd
- 12821 County Road 97 Unit 5-B
- 30921 Howes Ln
- 01 Hillcrest Dr
- 12411 County Road 91
- 11869 Gateway Dr Unit 91
- 11850 Gateway Dr Unit 75
- 11876 Gateway Dr Unit 72
- 11901 Gateway Dr Unit 96
- 9589 Perdido Vista Dr
- 12040 Raptor Ct Unit 62
- 11996 Raptor Ct Unit 66
- 11986 Raptor Ct Unit 67
- 11943 Gateway Dr Unit 36
- 12025 Raptor Ct Unit 53
- 12872 Prairie Field Dr
- 32783 N Pickens Ave
- 1601 Matias Dr
- 9734 N Bayou Rd
- 2776 Santa Rosa Cir
- 25873 Rambo Ln
- 29394 Josephine Dr
- 13050 Hartung Ave
- 15109 County Road 87
- 12568 Windsor Dr
- 12573 Windsor Dr
- 12947 Lillian Hwy Unit ID1268077P
- 5595 Virginia St
- 5601 Bayou Saint John Ave
- 4604 Casablanca Dr
- 29449 Canal Rd Unit 2
- 12825 Island Spirit Dr
- 4707 Huron Dr
- 5917 N Bay Point Dr
- 5920 N Bay Point Dr
