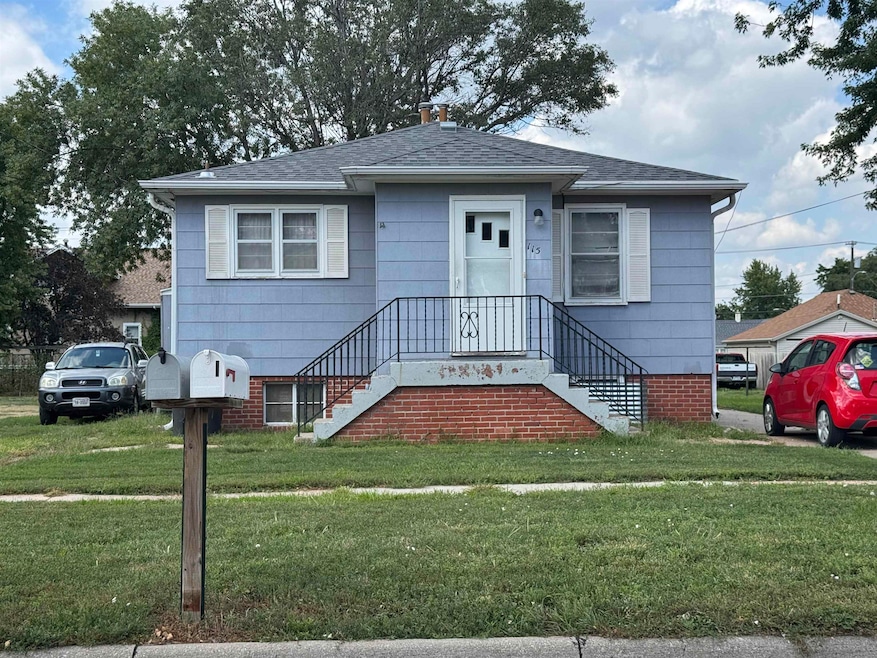
115 - 117 E A St Hastings, NE 68901
Estimated payment $1,008/month
Total Views
199
4
Beds
2
Baths
1,872
Sq Ft
$85
Price per Sq Ft
Highlights
- 2 Car Detached Garage
- Private Entrance
- 1-Story Property
- Bungalow
About This Home
Nice rental fully occupied with alley access and detached 2 car garage and storage shed. Main level is 2 bed 1 bath, wood floors, refrigerator, oven/range, ceiling fans, newer heat pump Garden level has 2 egress windows, 2 beds, 1 bath, separate entrance electric wall heat and window air roof is 2 years old, utilities are split between tenants property includes a separate platted 50 x 130 lot
Property Details
Home Type
- Multi-Family
Est. Annual Taxes
- $1,711
Year Built
- Built in 1953
Lot Details
- 1,872 Sq Ft Lot
- Lot Dimensions are 100 x 130
- Private Entrance
Parking
- 2 Car Detached Garage
Home Design
- Duplex
- Bungalow
- Frame Construction
- Asphalt Roof
Interior Spaces
- 4 Bedrooms
- 1-Story Property
- Fire and Smoke Detector
- Stove
- Washer and Dryer Hookup
- Basement
Map
Create a Home Valuation Report for This Property
The Home Valuation Report is an in-depth analysis detailing your home's value as well as a comparison with similar homes in the area
Home Values in the Area
Average Home Value in this Area
Property History
| Date | Event | Price | Change | Sq Ft Price |
|---|---|---|---|---|
| 08/27/2025 08/27/25 | For Sale | $159,000 | -- | $85 / Sq Ft |
Source: REALTORS® of Greater Mid-Nebraska
Similar Homes in Hastings, NE
Source: REALTORS® of Greater Mid-Nebraska
MLS Number: 20251128
Nearby Homes
- 413 S Saint Joseph Ave
- 418 E 2nd St
- 217 W 4th St
- 315 N California Ave
- 300 N Minnesota Ave
- 118 E 6th St
- 421 E 4th St
- 514 S Hastings Ave
- 718 E Park St
- 511 E 4th St
- 720 W D St
- 406 E 6th St
- 734 S Saint Joseph Ave
- 514 N Saint Joseph Ave Unit 516
- Lot S California
- 807 S Rhode Island Ave
- 836 S Colorado Ave
- 722 E 4th St
- 806 E 3rd St
- 120 University Ave
- 537 W 2nd St Unit Suite 204
- 136 N Hastings Ave Unit 202
- 710 N Kansas Ave
- 1111 W 5th St
- 310 N Saunders Ave
- 310 N Saunders Ave
- 310 N Saunders Ave
- 611 W 10th St Unit 2
- 1523 W 3rd St Unit 3
- 1509 W 5th St
- 2314 Hudson Way
- 1015 Theatre Dr
- 1019 Theatre Dr
- 424 E 31st St
- 511 N Platte Ave Unit 1A
- 3601 Innate Cir
- 200 E Us Highway 34
- 2404 W 1st St Unit 2404
- 415 S Cherry St
- 588 S Stuhr Rd






