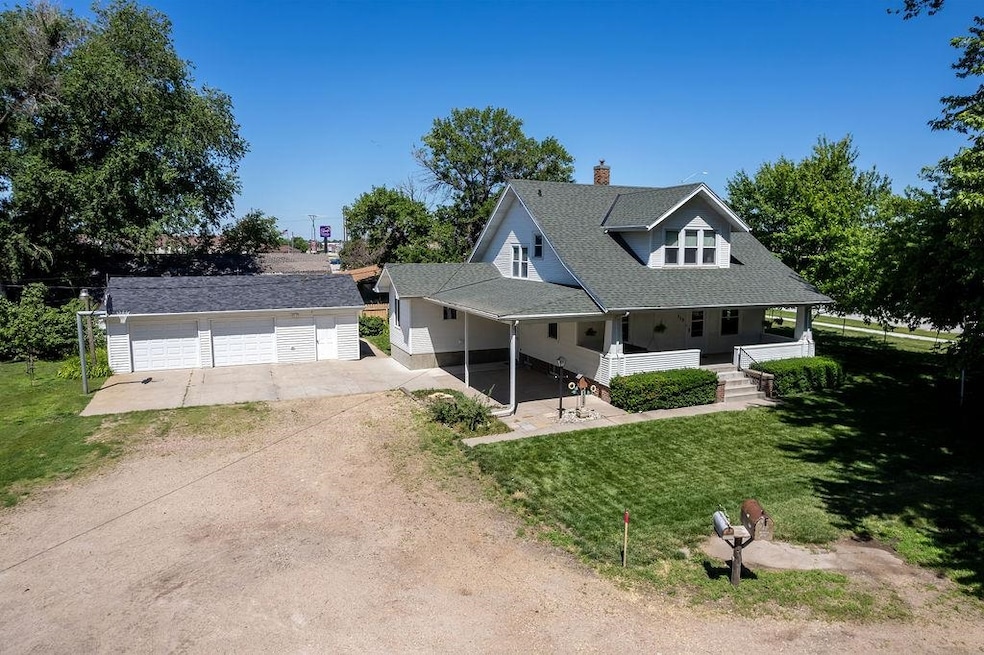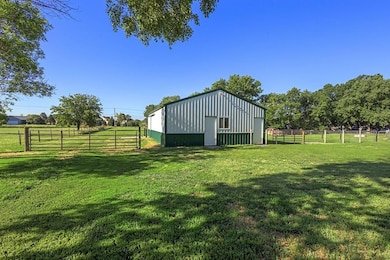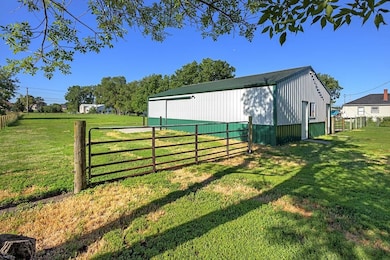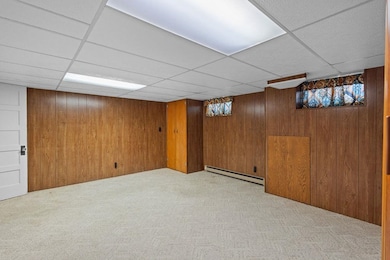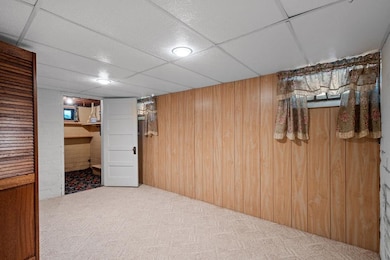115 23rd St Columbus, NE 68601
Estimated payment $2,507/month
Highlights
- Reverse Osmosis System
- Main Floor Primary Bedroom
- Formal Dining Room
- 1.17 Acre Lot
- Covered Patio or Porch
- 3 Car Detached Garage
About This Home
UNIQUE IN TOWN ACREAGE WITH HIGHWAY 30/23RD STREET FRONTAGE AND A PERMANET DRIVEWAY EASEMENT FOR INGRESS AND EGRESS. BACKSIDE OF PROPERTY ABUTS NORTH CALLE COLOMBO STREET. NICE WELL KEPT FARM HOME WITH OUTBUILDINGS. UPDATED KITCHEN WITH CUSTOM BUILT CABINETS, MAIN FLOOR LAUNDRY ROOM AND A MAIN FLOOR PRIMARY BEDROOM. NEW HIGH EFFICIENCY GAS FURNACE 2021, NEW SHINGLES 2015, NEWER 200 AMP ELECTRICAL PANEL. CLASSIC 7X30 FRONT PORCH AND A 10X39 COVERED PATIO. 53' DEEP YARD WELL DRILLED IN 2002. GARAGES: 22X34 AND 10X18; FARM AND RANCH BUILDING 26X40 (NEW IN 2006; 18X30 CHICKEN HOUSE. ANY NEW COMMERCIAL BUSINESS WOULD REQUIRE REZONING. PROPERTY QUALIFIES FOR TAX INCREMENT FINANCING.
Home Details
Home Type
- Single Family
Est. Annual Taxes
- $2,657
Year Built
- Built in 1920
Lot Details
- 1.17 Acre Lot
- Lot Dimensions are 96x529
- Wood Fence
- Chain Link Fence
- Landscaped
- Sprinklers on Timer
- Property is zoned R1
Home Design
- Frame Construction
- Asphalt Roof
- Wood Siding
Interior Spaces
- 1,560 Sq Ft Home
- 1.5-Story Property
- Window Treatments
- Formal Dining Room
- Carpet
- Partially Finished Basement
- Partial Basement
Kitchen
- Eat-In Kitchen
- Electric Range
- Microwave
- Dishwasher
- Disposal
- Reverse Osmosis System
Bedrooms and Bathrooms
- 4 Bedrooms | 1 Primary Bedroom on Main
- Walk-In Closet
- 3 Bathrooms
Laundry
- Laundry Room
- Laundry on main level
- Laundry in Kitchen
Home Security
- Storm Windows
- Storm Doors
- Fire and Smoke Detector
Parking
- 3 Car Detached Garage
- Garage Door Opener
Outdoor Features
- Covered Patio or Porch
Schools
- Centenital Elementary School
- CMS Middle School
- CMS High School
Utilities
- Forced Air Heating and Cooling System
- Gas Water Heater
- Phone Available
- Cable TV Available
Community Details
- Land In City Limits Subdivision
Listing and Financial Details
- Assessor Parcel Number 710095746
Map
Home Values in the Area
Average Home Value in this Area
Tax History
| Year | Tax Paid | Tax Assessment Tax Assessment Total Assessment is a certain percentage of the fair market value that is determined by local assessors to be the total taxable value of land and additions on the property. | Land | Improvement |
|---|---|---|---|---|
| 2025 | $2,358 | $213,115 | $56,225 | $156,890 |
| 2024 | $3,471 | $189,440 | $51,225 | $138,215 |
| 2023 | $3,471 | $202,610 | $51,225 | $151,385 |
| 2022 | $179 | $170,435 | $43,545 | $126,890 |
| 2021 | $178 | $170,435 | $43,545 | $126,890 |
| 2020 | $2,909 | $160,405 | $43,545 | $116,860 |
| 2019 | $2,871 | $160,405 | $43,545 | $116,860 |
| 2018 | $2,511 | $136,670 | $43,545 | $93,125 |
| 2017 | $2,381 | $131,000 | $43,545 | $87,455 |
| 2016 | $2,395 | $131,000 | $43,545 | $87,455 |
| 2015 | $2,187 | $131,000 | $43,545 | $87,455 |
| 2014 | $2,471 | $131,000 | $43,545 | $87,455 |
| 2012 | -- | $119,915 | $43,545 | $76,370 |
Property History
| Date | Event | Price | List to Sale | Price per Sq Ft |
|---|---|---|---|---|
| 02/10/2026 02/10/26 | Price Changed | $445,000 | -10.1% | $285 / Sq Ft |
| 01/05/2026 01/05/26 | Price Changed | $495,000 | +23.8% | $317 / Sq Ft |
| 01/05/2026 01/05/26 | Price Changed | $399,900 | -19.2% | $256 / Sq Ft |
| 12/16/2024 12/16/24 | Price Changed | $495,000 | -13.9% | $317 / Sq Ft |
| 06/28/2024 06/28/24 | For Sale | $575,000 | -- | $369 / Sq Ft |
Purchase History
| Date | Type | Sale Price | Title Company |
|---|---|---|---|
| Interfamily Deed Transfer | -- | Sipple |
Source: Columbus Board of REALTORS® (NE)
MLS Number: 20240351
APN: 710095746
Ask me questions while you tour the home.
