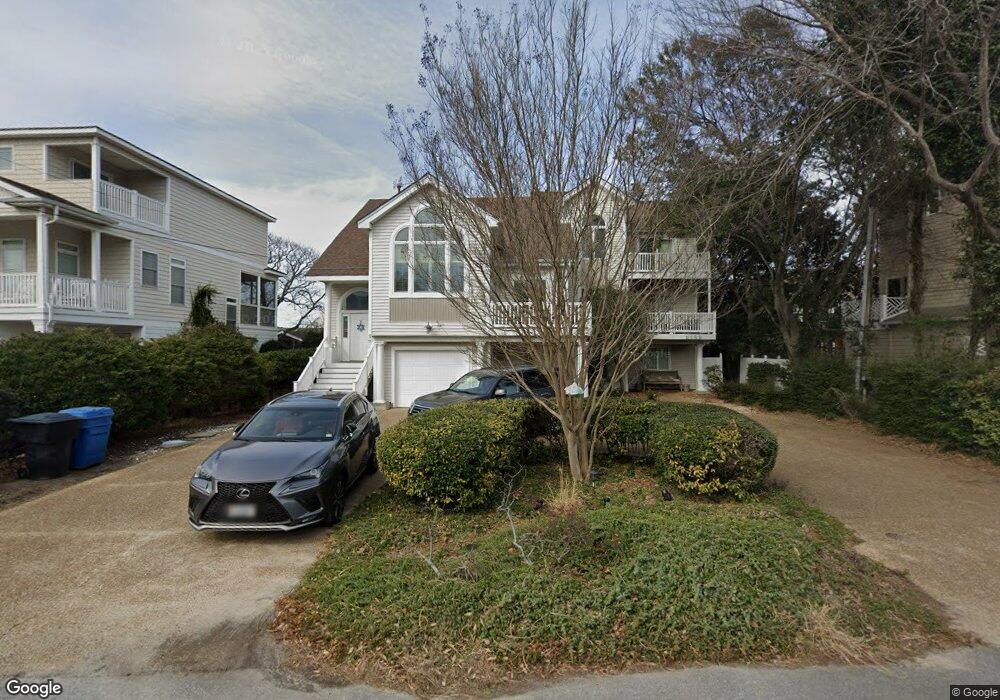115 51st St Unit B Virginia Beach, VA 23451
North End NeighborhoodEstimated Value: $861,000 - $1,235,000
3
Beds
3
Baths
1,773
Sq Ft
$600/Sq Ft
Est. Value
About This Home
This home is located at 115 51st St Unit B, Virginia Beach, VA 23451 and is currently estimated at $1,062,965, approximately $599 per square foot. 115 51st St Unit B is a home located in Virginia Beach City with nearby schools including Linkhorn Park Elementary School, Virginia Beach Middle School, and Frank W. Cox High School.
Ownership History
Date
Name
Owned For
Owner Type
Purchase Details
Closed on
Jul 3, 2024
Sold by
Mcardle Catherine R
Bought by
Poynter William R and Poynter Cameron R
Current Estimated Value
Home Financials for this Owner
Home Financials are based on the most recent Mortgage that was taken out on this home.
Original Mortgage
$717,500
Outstanding Balance
$708,848
Interest Rate
6.94%
Mortgage Type
New Conventional
Estimated Equity
$354,117
Purchase Details
Closed on
Sep 22, 2023
Sold by
Mcardle Catherine R and Dunn Mark G
Bought by
Mcardle Catherine R
Home Financials for this Owner
Home Financials are based on the most recent Mortgage that was taken out on this home.
Original Mortgage
$375,000
Interest Rate
6.8%
Mortgage Type
New Conventional
Purchase Details
Closed on
Oct 10, 2022
Sold by
1140 Investments Llc
Bought by
Mcardle Catherine Ic and Dunn Mark G
Create a Home Valuation Report for This Property
The Home Valuation Report is an in-depth analysis detailing your home's value as well as a comparison with similar homes in the area
Home Values in the Area
Average Home Value in this Area
Purchase History
| Date | Buyer | Sale Price | Title Company |
|---|---|---|---|
| Poynter William R | $1,025,000 | First American Title | |
| Mcardle Catherine R | $531,500 | None Listed On Document | |
| Mcardle Catherine Ic | -- | None Listed On Document |
Source: Public Records
Mortgage History
| Date | Status | Borrower | Loan Amount |
|---|---|---|---|
| Open | Poynter William R | $717,500 | |
| Previous Owner | Mcardle Catherine R | $375,000 |
Source: Public Records
Tax History Compared to Growth
Tax History
| Year | Tax Paid | Tax Assessment Tax Assessment Total Assessment is a certain percentage of the fair market value that is determined by local assessors to be the total taxable value of land and additions on the property. | Land | Improvement |
|---|---|---|---|---|
| 2025 | $8,891 | $1,034,600 | $733,600 | $301,000 |
| 2024 | $8,891 | $916,600 | $668,300 | $248,300 |
| 2023 | $8,278 | $836,200 | $607,200 | $229,000 |
| 2022 | $7,357 | $743,100 | $493,100 | $250,000 |
| 2021 | $6,724 | $679,200 | $448,400 | $230,800 |
| 2020 | $6,672 | $655,700 | $448,400 | $207,300 |
| 2019 | $6,448 | $569,200 | $350,500 | $218,700 |
| 2018 | $5,706 | $569,200 | $350,500 | $218,700 |
| 2017 | $6,073 | $605,800 | $387,100 | $218,700 |
| 2016 | $5,997 | $605,800 | $387,100 | $218,700 |
| 2015 | $5,503 | $555,900 | $366,900 | $189,000 |
| 2014 | $4,929 | $528,300 | $366,900 | $161,400 |
Source: Public Records
Map
Nearby Homes
- 113 53rd St Unit B
- 113 53rd St Unit A
- 206 50th St Unit C
- 210 56th St
- 302 55th St Unit B
- 216 56th St Unit A
- 300 Bay Colony Dr
- 5604 Holly Rd Unit B
- 217 57th St Unit B
- 400 Discovery Rd
- 4129 Fitzgerald Way
- 506 Cavalier Dr
- 436 Gosnold Ct
- 209 Glenn Miller St
- 4004 Atlantic Ave Unit 707
- 4004 Atlantic Ave Unit 1710
- 4004 Atlantic Ave Unit 1911
- 4004 Atlantic Ave Unit 1004
- 4004 Atlantic Ave Unit 404
- 4004 Atlantic Ave Unit PH3
