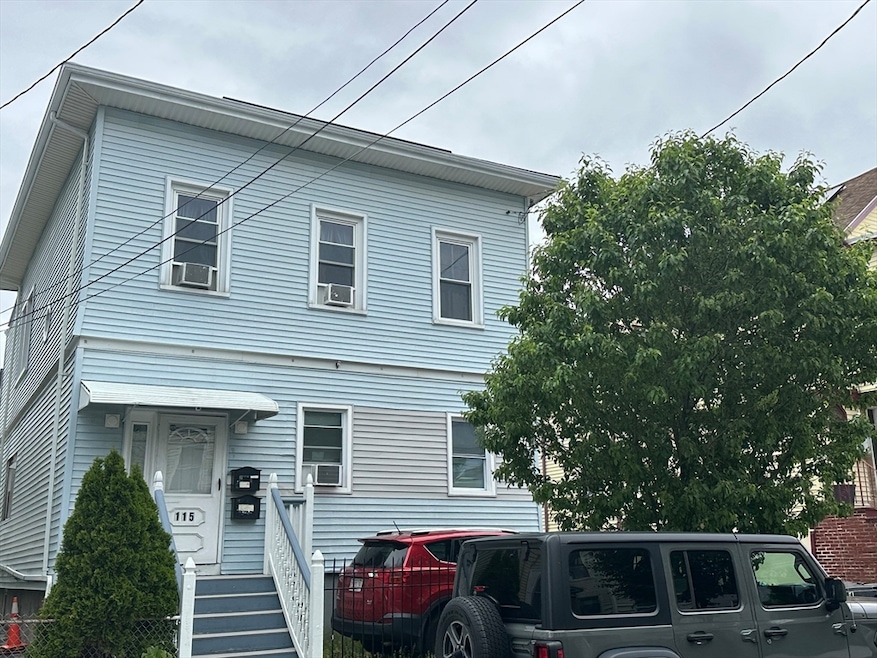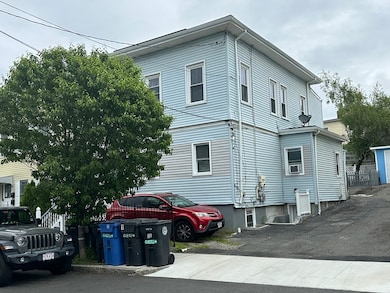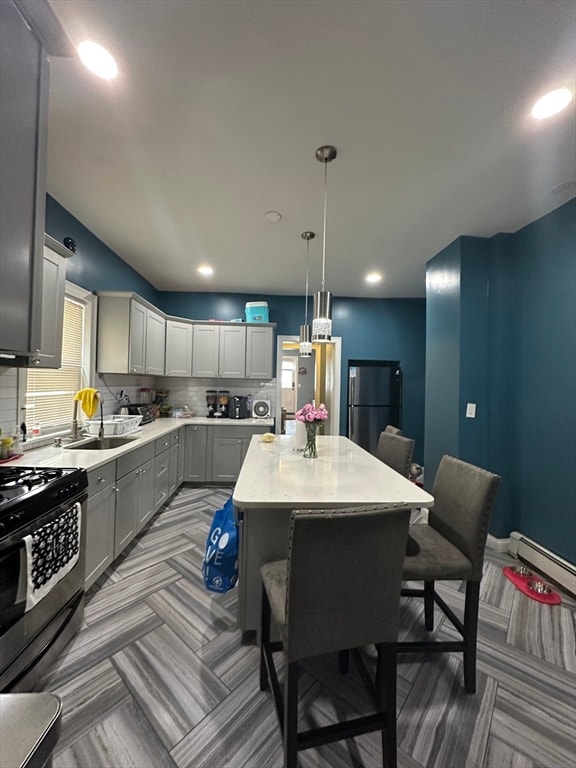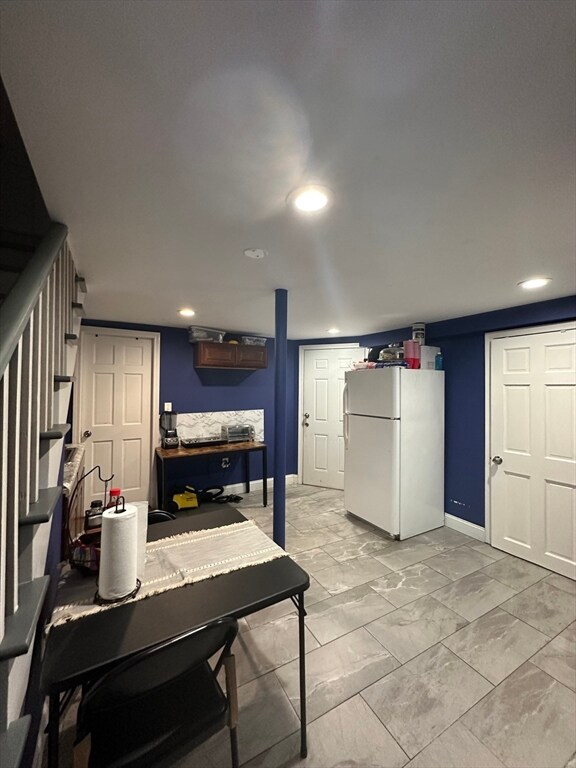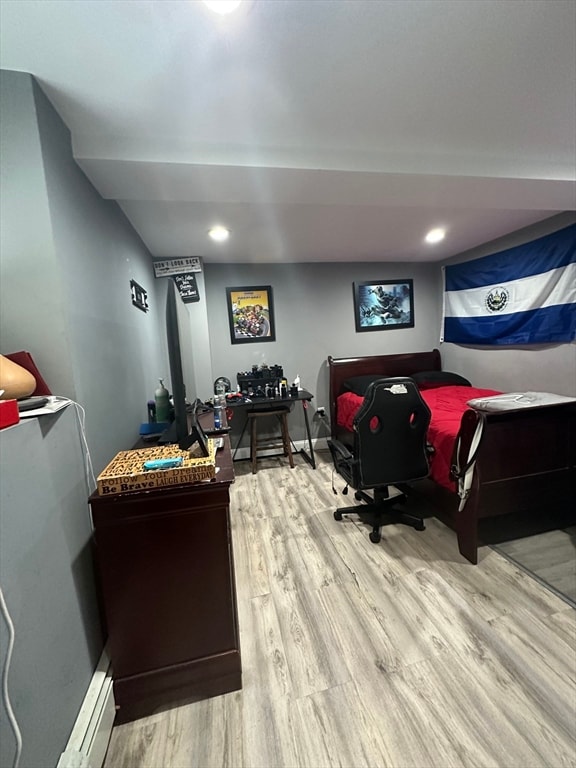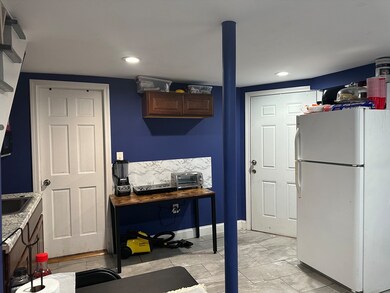115 Addison St Chelsea, MA 02150
Addison-Orange NeighborhoodEstimated payment $5,637/month
Total Views
11,942
10
Beds
3.5
Baths
2,384
Sq Ft
$398
Price per Sq Ft
About This Home
Update income-producing two-family with eight parking spaces, updated gas heating system, updated bathrooms and kitchen on the first floor, centrally located, near Route 16, Route One Tobin Bridge, elementary schools, and Chelsea High School, TAW.
Property Details
Home Type
- Multi-Family
Est. Annual Taxes
- $7,862
Year Built
- Built in 1900
Home Design
- Frame Construction
- Shingle Roof
Interior Spaces
- 2,384 Sq Ft Home
- Property has 2 Levels
- Finished Basement
Bedrooms and Bathrooms
- 10 Bedrooms
Parking
- 8 Car Parking Spaces
- Driveway
- Open Parking
Community Details
- 2 Units
- Net Operating Income $78,900
Listing and Financial Details
- Assessor Parcel Number 1289073
Map
Create a Home Valuation Report for This Property
The Home Valuation Report is an in-depth analysis detailing your home's value as well as a comparison with similar homes in the area
Home Values in the Area
Average Home Value in this Area
Tax History
| Year | Tax Paid | Tax Assessment Tax Assessment Total Assessment is a certain percentage of the fair market value that is determined by local assessors to be the total taxable value of land and additions on the property. | Land | Improvement |
|---|---|---|---|---|
| 2022 | $8,027 | $584,300 | $184,700 | $399,600 |
Source: Public Records
Property History
| Date | Event | Price | List to Sale | Price per Sq Ft | Prior Sale |
|---|---|---|---|---|---|
| 09/13/2025 09/13/25 | Price Changed | $949,999 | -3.9% | $398 / Sq Ft | |
| 08/20/2025 08/20/25 | Price Changed | $989,000 | -1.0% | $415 / Sq Ft | |
| 08/06/2025 08/06/25 | For Sale | $999,000 | +66.5% | $419 / Sq Ft | |
| 07/01/2019 07/01/19 | Sold | $600,000 | +0.2% | $300 / Sq Ft | View Prior Sale |
| 04/23/2019 04/23/19 | Pending | -- | -- | -- | |
| 04/18/2019 04/18/19 | For Sale | $599,000 | -- | $300 / Sq Ft |
Source: MLS Property Information Network (MLS PIN)
Purchase History
| Date | Type | Sale Price | Title Company |
|---|---|---|---|
| Quit Claim Deed | -- | None Available |
Source: Public Records
Mortgage History
| Date | Status | Loan Amount | Loan Type |
|---|---|---|---|
| Open | $671,550 | FHA |
Source: Public Records
Source: MLS Property Information Network (MLS PIN)
MLS Number: 73414516
APN: CHEL M:064 P:028
Nearby Homes
- 78 Addison St Unit B
- 44 Lafayette Place Ave Unit 404
- 4 Warren Ave
- 330 Washington Ave
- 65 6th St
- 105 Washington Ave
- 84 Tudor St Unit 4
- 52 Sagamore Ave
- 27 Silver Rd
- 33 Cary Ave Unit 11
- 17 Ingleside Ave
- 3 Nichols St
- 39 Cary Ave Unit 14
- 120 Sagamore Ave
- 7 Ingleside Ave
- 230 Chestnut St
- 39 Luke Rd
- 221 Shurtleff St Unit 2
- 2 Laurel St
- 55 Eleanor St Unit 17
- 105 Orange St Unit 2
- 155 Orange St
- 155 Orange St Unit B
- 276 Washington Ave Unit 2
- 72 Bloomingdale St Unit 1
- 100 Heard St
- 1 Undisclosed St Unit 2
- 175 Washington Ave Unit 3
- 120 Washington Ave Unit 1
- 120 Washington Ave Unit 3
- 255 Vale St
- 22 Gardner St Unit 1
- 350 Washington Ave Unit 1
- 216 Revere Beach Pkwy Unit 4A
- 250 Vale St
- 161 Union St
- 52 Washington Ave Unit 307
- 52 Washington Ave Unit 302
- 52 Washington Ave Unit 403
- 52 Washington Ave Unit 101
