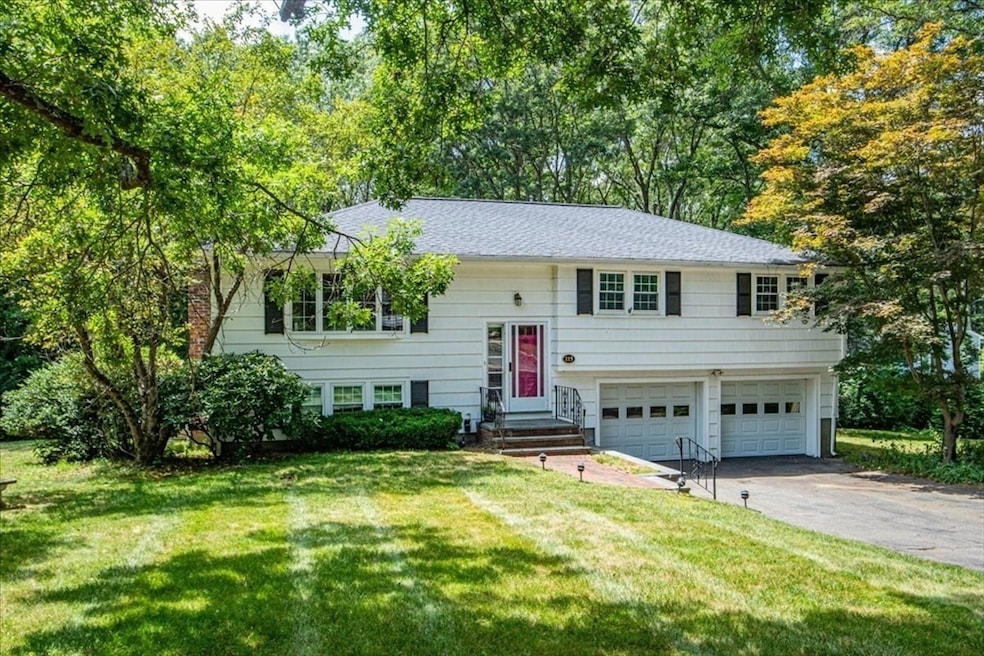
115 Alder Rd Westwood, MA 02090
Estimated payment $6,776/month
Highlights
- Golf Course Community
- In Ground Pool
- Open Floorplan
- Westwood High School Rated A+
- 1.15 Acre Lot
- Deck
About This Home
Worth the Wait! You Deserve to Live in one of the BEST neighborhoods in WESTWOOD! Welcome to 115 Alder, A perfect find for anyone looking to Build Equity in the desirable sought after Martha Jones Neighborhood. Ready for a new family to begin their next chapter. With over 2400+ sq ft of living space there’s plenty of room to grow in this 10 room home. Renovate and make it your own. Gorgeous Great Room with walls of windows, new 2025 carpet, wood panel wainscoting, access to private deck where you can sneak away and enjoy peace & tranquility as you sip morning coffee overlooking your private outdoor oasis with a fenced in ground pool and private backyard. Possibilities are endless in Lower Level with Fireplace Family Rm, Bonus Rm & Home Office! Central AC, Hardwood Flooring, Natural Gas, 2 Car Garage. Don’t miss the chance to make this exceptional property your Own!
Home Details
Home Type
- Single Family
Est. Annual Taxes
- $12,651
Year Built
- Built in 1966
Lot Details
- 1.15 Acre Lot
- Near Conservation Area
- Fenced Yard
- Fenced
- Level Lot
- Sprinkler System
- Property is zoned RC
Parking
- 2 Car Attached Garage
- Tuck Under Parking
- Parking Storage or Cabinetry
- Garage Door Opener
- Driveway
- Open Parking
- Off-Street Parking
Home Design
- Raised Ranch Architecture
- Thermally Broken Foundation or Slab
- Frame Construction
- Shingle Roof
- Concrete Perimeter Foundation
Interior Spaces
- Open Floorplan
- Chair Railings
- Crown Molding
- Wainscoting
- Ceiling Fan
- Skylights
- Recessed Lighting
- Insulated Windows
- Bay Window
- Window Screens
- Sliding Doors
- Insulated Doors
- Family Room with Fireplace
- 2 Fireplaces
- Great Room
- Living Room with Fireplace
- Home Office
- Bonus Room
- Storm Doors
Kitchen
- Range
- Microwave
- Dishwasher
- Disposal
Flooring
- Wood
- Wall to Wall Carpet
- Ceramic Tile
- Vinyl
Bedrooms and Bathrooms
- 3 Bedrooms
- Primary Bedroom on Main
- Bathtub with Shower
- Separate Shower
Laundry
- Dryer
- Washer
- Sink Near Laundry
Partially Finished Basement
- Walk-Out Basement
- Basement Fills Entire Space Under The House
- Interior Basement Entry
- Garage Access
- Block Basement Construction
- Laundry in Basement
Outdoor Features
- In Ground Pool
- Deck
- Outdoor Storage
- Rain Gutters
Location
- Property is near public transit
- Property is near schools
Schools
- Martha Jones Elementary School
- Thurston Middle School
- Westwood High School
Utilities
- Forced Air Heating and Cooling System
- 2 Cooling Zones
- 2 Heating Zones
- Heating System Uses Natural Gas
- 200+ Amp Service
- Gas Water Heater
Listing and Financial Details
- Assessor Parcel Number M:040 B:000 L:066,303860
Community Details
Recreation
- Golf Course Community
- Tennis Courts
- Community Pool
- Park
Additional Features
- No Home Owners Association
- Shops
Map
Home Values in the Area
Average Home Value in this Area
Tax History
| Year | Tax Paid | Tax Assessment Tax Assessment Total Assessment is a certain percentage of the fair market value that is determined by local assessors to be the total taxable value of land and additions on the property. | Land | Improvement |
|---|---|---|---|---|
| 2025 | $12,651 | $987,600 | $578,000 | $409,600 |
| 2024 | $12,651 | $987,600 | $578,000 | $409,600 |
| 2023 | $11,517 | $805,400 | $484,400 | $321,000 |
| 2022 | $11,309 | $762,600 | $428,400 | $334,200 |
| 2021 | $11,115 | $752,000 | $408,400 | $343,600 |
| 2020 | $10,326 | $711,650 | $408,400 | $303,250 |
| 2019 | $10,400 | $709,900 | $389,200 | $320,700 |
| 2018 | $9,711 | $643,550 | $389,200 | $254,350 |
| 2017 | $9,846 | $675,750 | $389,200 | $286,550 |
| 2016 | $9,659 | $658,850 | $389,200 | $269,650 |
| 2015 | $9,977 | $654,650 | $389,200 | $265,450 |
Property History
| Date | Event | Price | Change | Sq Ft Price |
|---|---|---|---|---|
| 07/15/2025 07/15/25 | Pending | -- | -- | -- |
| 07/09/2025 07/09/25 | For Sale | $1,050,000 | -- | $422 / Sq Ft |
Purchase History
| Date | Type | Sale Price | Title Company |
|---|---|---|---|
| Deed | -- | -- |
Similar Homes in Westwood, MA
Source: MLS Property Information Network (MLS PIN)
MLS Number: 73401970
APN: WWOO-000040-000000-000066
- 42 Tamarack Rd
- 24 Spruce Dr
- 17 Sunrise Rd
- 18 Edgewood Rd
- 45 Stanford Dr
- 10 Pettees Pond Ln
- 15 Stanford Dr
- 35 Whitney Ave
- 29 Shermans Way
- 10 Victoria Cir
- 34 Orleans Rd
- 159 Lakeshore Dr
- 11 Stonegate Dr
- 115 Lincoln St
- 9 Stonegate Dr
- 53 Thompson Ave
- 109 Thompson Ave
- 1154 High St
- 3 Endicott St Unit 1
- 48 Lakeshore Dr






